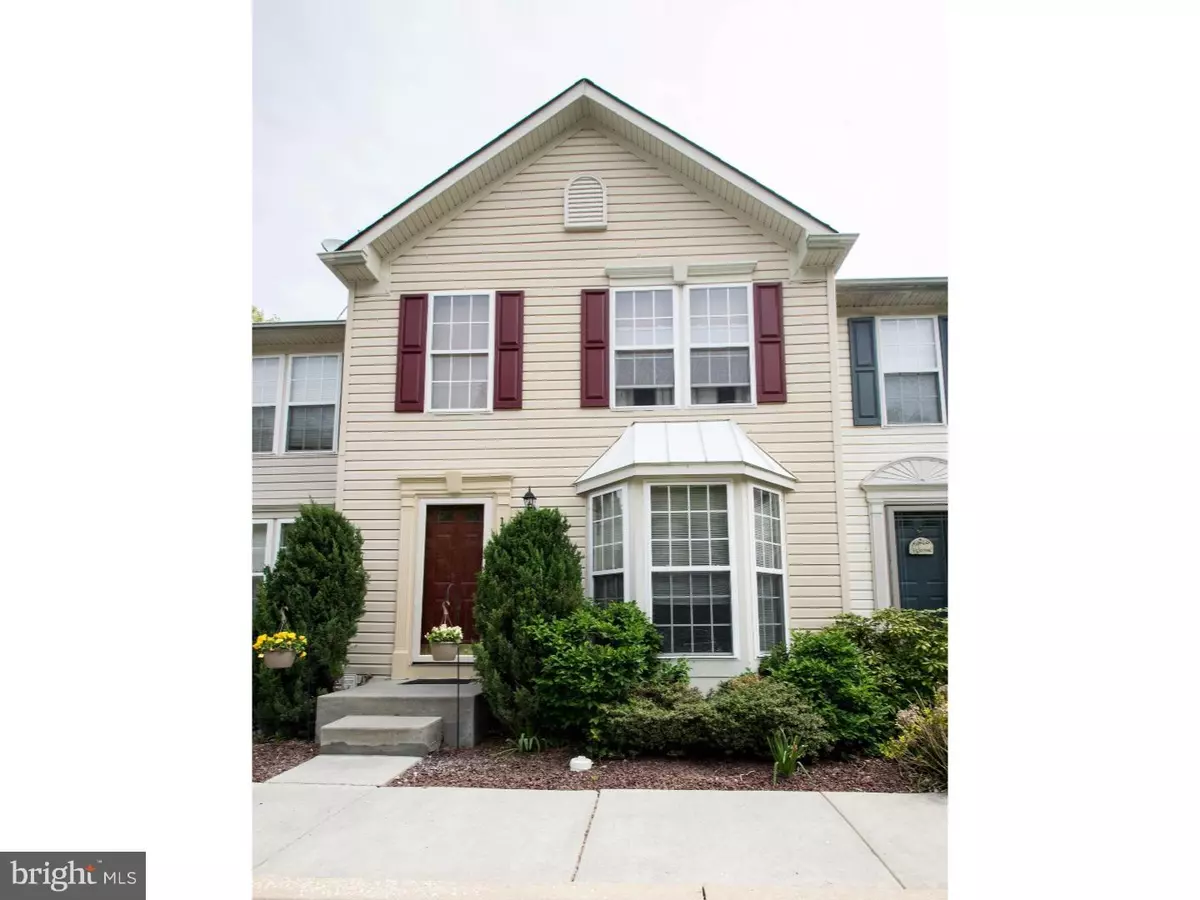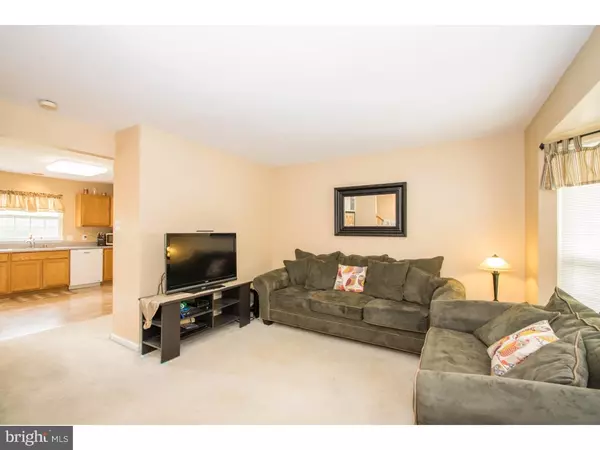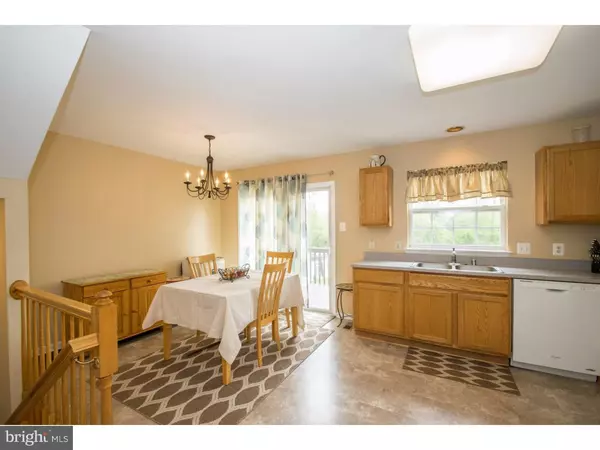$179,900
$179,900
For more information regarding the value of a property, please contact us for a free consultation.
119 S BELLWOODE DR Newark, DE 19702
2 Beds
2 Baths
2,178 Sqft Lot
Key Details
Sold Price $179,900
Property Type Townhouse
Sub Type Interior Row/Townhouse
Listing Status Sold
Purchase Type For Sale
Subdivision Bristol Place
MLS Listing ID 1003950551
Sold Date 07/11/16
Style Colonial
Bedrooms 2
Full Baths 1
Half Baths 1
HOA Fees $12/ann
HOA Y/N Y
Originating Board TREND
Year Built 2002
Annual Tax Amount $1,499
Tax Year 2015
Lot Size 2,178 Sqft
Acres 0.05
Lot Dimensions 20X120
Property Description
Wonderful opportunity to own a 2 bedroom/1.5 bath Bristol Place townhome located on a premium cul-de-sac location and within the 5 mile radius for Newark Charter School. The living room features a bay window allowing natural light to shine throughout. The eat in kitchen has newer appliances and brand new flooring. Sliding glass door in kitchen opens to the rear deck and backyard. A powder room with new flooring completes the main level. The upper level is host to two spacious bedrooms and hall bathroom. The fully finished basement is the ultimate hangout and provides a getaway after a busy day. Two parking spaces are available in front of the home and additional parking is available in the cul-de-sac. Enjoy no thru traffic and the fact there are no homes in front of or behind this row of townhomes offering added privacy. Convenient to the Bear YMCA, interstates and nearby shopping in People's Plaza. New storm door (2016) & foyer flooring (2016).
Location
State DE
County New Castle
Area Newark/Glasgow (30905)
Zoning NCTH
Rooms
Other Rooms Living Room, Primary Bedroom, Kitchen, Family Room, Bedroom 1, Attic
Basement Full, Drainage System, Fully Finished
Interior
Interior Features Kitchen - Eat-In
Hot Water Natural Gas
Heating Gas, Forced Air
Cooling Central A/C
Flooring Fully Carpeted, Vinyl
Equipment Disposal
Fireplace N
Appliance Disposal
Heat Source Natural Gas
Laundry Basement
Exterior
Exterior Feature Deck(s)
Garage Spaces 2.0
Utilities Available Cable TV
Water Access N
Roof Type Pitched,Shingle
Accessibility None
Porch Deck(s)
Total Parking Spaces 2
Garage N
Building
Story 2
Foundation Concrete Perimeter
Sewer Public Sewer
Water Public
Architectural Style Colonial
Level or Stories 2
New Construction N
Schools
Elementary Schools Keene
Middle Schools Gauger-Cobbs
High Schools Glasgow
School District Christina
Others
Senior Community No
Tax ID 11-027.10-113
Ownership Fee Simple
Read Less
Want to know what your home might be worth? Contact us for a FREE valuation!

Our team is ready to help you sell your home for the highest possible price ASAP

Bought with Stephen Freebery • Empower Real Estate, LLC
GET MORE INFORMATION





