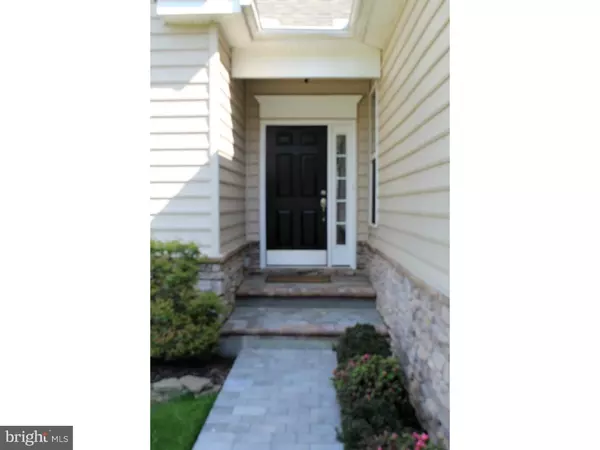$388,000
$399,000
2.8%For more information regarding the value of a property, please contact us for a free consultation.
436 WELSH HILL RD Newark, DE 19702
4 Beds
3 Baths
2,750 SqFt
Key Details
Sold Price $388,000
Property Type Single Family Home
Sub Type Detached
Listing Status Sold
Purchase Type For Sale
Square Footage 2,750 sqft
Price per Sqft $141
Subdivision Welsh Hill Preserve
MLS Listing ID 1003950047
Sold Date 06/21/16
Style Ranch/Rambler
Bedrooms 4
Full Baths 3
HOA Fees $39/ann
HOA Y/N Y
Abv Grd Liv Area 2,750
Originating Board TREND
Year Built 2010
Annual Tax Amount $2,896
Tax Year 2015
Lot Size 10,019 Sqft
Acres 0.23
Lot Dimensions 65X120
Property Description
One floor living at it's best! Quality built by Empire Builders is this Augustine ranch home, just 6 yrs, this home features an open floor plan with cathedral ceiling in the great room, kitchen and master bedroom. Home is situated on a premium walkout lot that backs to woods and open space. Upon entering you will take note of the quality craftsmanship, hardwood flooring & upgraded carpeting. a gas fireplace flanked by windows is the focus of the great room. Wide open area lends itself to easy entertaining! Kitchen showcases hardwood floors, 42" cherry cabinets, granite counters, stone back splash and stainless steel appliances. Master bedroom features a very large walk in closet. The transome windows add additional flare. The master bathroom features an expanded tile shower with seamless glass door, tile floor, soaking tub and comfort height cabinets. Main level laundry with a soaking tub is located off the kitchen. The walkout basement has been finished with 9 ft ceilings, a large TV room, and In law suite area with its own entrance, including a bedroom and sitting area with full bath including a tiled shower. From the kitchen you exit out onto the 14x16 Trex deck that overlooks the fenced yard. Location is key, just minutes to the University of Delaware, I-95, White Clay Preserve and Newark Charter. The balance of the 2/10 builders warranty will convey.
Location
State DE
County New Castle
Area Newark/Glasgow (30905)
Zoning S
Rooms
Other Rooms Living Room, Dining Room, Primary Bedroom, Bedroom 2, Bedroom 3, Kitchen, Family Room, Bedroom 1, In-Law/auPair/Suite, Other
Basement Full, Outside Entrance, Fully Finished
Interior
Interior Features Primary Bath(s), Butlers Pantry, Kitchen - Eat-In
Hot Water Electric
Heating Gas, Forced Air
Cooling Central A/C
Flooring Wood, Fully Carpeted, Tile/Brick
Fireplaces Number 1
Fireplaces Type Marble
Equipment Oven - Self Cleaning, Dishwasher, Disposal, Built-In Microwave
Fireplace Y
Appliance Oven - Self Cleaning, Dishwasher, Disposal, Built-In Microwave
Heat Source Natural Gas
Laundry Main Floor
Exterior
Exterior Feature Deck(s)
Parking Features Garage Door Opener
Garage Spaces 5.0
Fence Other
Water Access N
Roof Type Shingle
Accessibility Mobility Improvements
Porch Deck(s)
Attached Garage 2
Total Parking Spaces 5
Garage Y
Building
Lot Description Sloping, Rear Yard
Story 1
Foundation Concrete Perimeter
Sewer Public Sewer
Water Public
Architectural Style Ranch/Rambler
Level or Stories 1
Additional Building Above Grade
New Construction N
Schools
School District Christina
Others
HOA Fee Include Common Area Maintenance
Senior Community No
Tax ID 11-012.20-014
Ownership Fee Simple
Acceptable Financing Conventional, VA
Listing Terms Conventional, VA
Financing Conventional,VA
Read Less
Want to know what your home might be worth? Contact us for a FREE valuation!

Our team is ready to help you sell your home for the highest possible price ASAP

Bought with Debra D Coe • Weichert Realtors-Limestone
GET MORE INFORMATION





