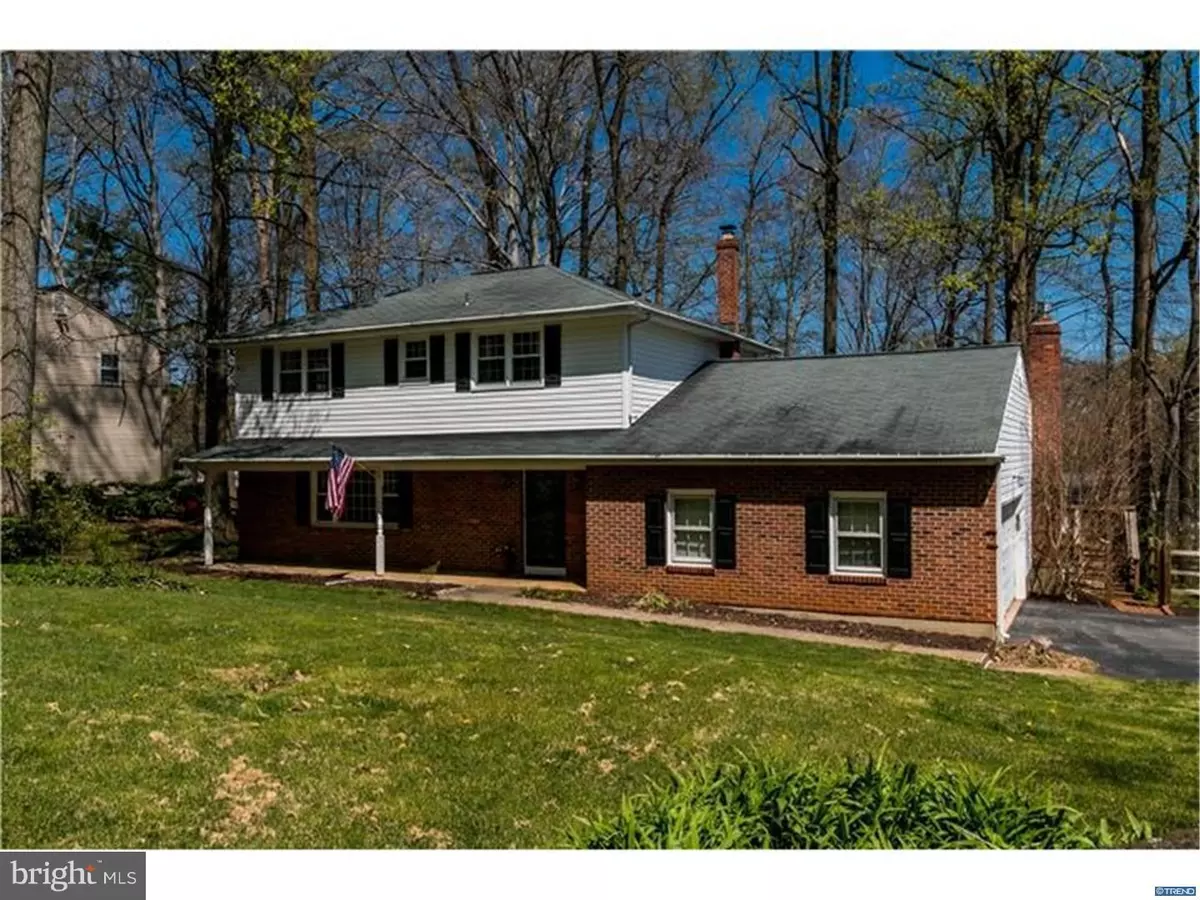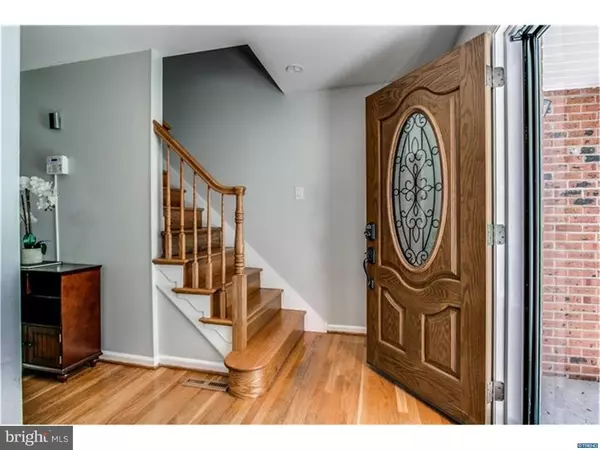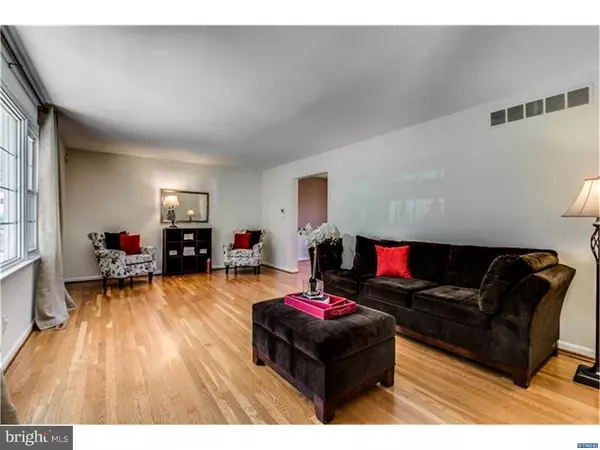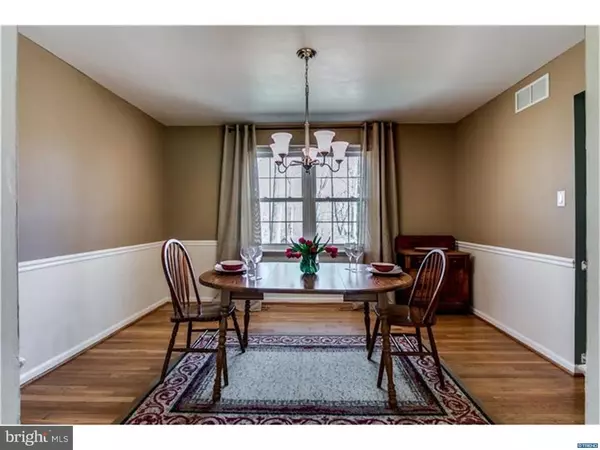$295,000
$294,500
0.2%For more information regarding the value of a property, please contact us for a free consultation.
314 DOVE DR Newark, DE 19713
4 Beds
3 Baths
2,250 SqFt
Key Details
Sold Price $295,000
Property Type Single Family Home
Sub Type Detached
Listing Status Sold
Purchase Type For Sale
Square Footage 2,250 sqft
Price per Sqft $131
Subdivision Arbour Park
MLS Listing ID 1003949163
Sold Date 11/09/16
Style Colonial
Bedrooms 4
Full Baths 2
Half Baths 1
HOA Fees $2/ann
HOA Y/N Y
Abv Grd Liv Area 2,250
Originating Board TREND
Year Built 1969
Annual Tax Amount $3,066
Tax Year 2015
Lot Size 0.370 Acres
Acres 0.37
Lot Dimensions 100X160
Property Description
Fabulous brick Colonial with a park like setting located in popular Arbour Park! Traditional layout with spacious living and dining rooms, large kitchen open to family room, screened porch and fully fenced backyard. Original hardwood floors in remarkable condition throughout. Kitchen updated with stylish stainless appliances, new flooring and breakfast bar. Adjoining family room provides a solid brick gas fireplace with built ins and French doors leading to the enclosed porch with fabulous views of the private, fully fenced wooded backyard recently cleared and leveled for enjoyment. Convenient main floor laundry & updated half bath complete the main level. Generous Master bedroom with full bath offering a glass shower and walk in closet. Three additional bedrooms, w/ hardwood floors & ceiling fans. Enjoy a partially finished lower level with tile flooring, workshop area & walk out. Other updates include newer HVAC(2014) & windows. All on almost a half acre within the City of Newark limits and just minutes from the Newark Charter School! Conveniently located to U of D, nearby parks and I-95. Make this one yours!
Location
State DE
County New Castle
Area Newark/Glasgow (30905)
Zoning 18RT
Rooms
Other Rooms Living Room, Dining Room, Primary Bedroom, Bedroom 2, Bedroom 3, Kitchen, Family Room, Bedroom 1, Laundry, Attic
Basement Full, Outside Entrance
Interior
Interior Features Primary Bath(s), Kitchen - Island, Butlers Pantry, Ceiling Fan(s), Stain/Lead Glass, Stall Shower, Breakfast Area
Hot Water Natural Gas
Heating Gas, Forced Air
Cooling Central A/C
Flooring Wood, Vinyl, Tile/Brick
Fireplaces Number 1
Fireplaces Type Brick
Equipment Cooktop, Oven - Wall, Oven - Self Cleaning, Dishwasher, Disposal
Fireplace Y
Window Features Replacement
Appliance Cooktop, Oven - Wall, Oven - Self Cleaning, Dishwasher, Disposal
Heat Source Natural Gas
Laundry Main Floor
Exterior
Exterior Feature Deck(s), Porch(es)
Parking Features Inside Access, Garage Door Opener
Garage Spaces 5.0
Utilities Available Cable TV
Water Access N
Roof Type Pitched
Accessibility None
Porch Deck(s), Porch(es)
Attached Garage 2
Total Parking Spaces 5
Garage Y
Building
Lot Description Level, Trees/Wooded, Front Yard, Rear Yard, SideYard(s)
Story 2
Foundation Brick/Mortar
Sewer Public Sewer
Water Public
Architectural Style Colonial
Level or Stories 2
Additional Building Above Grade
New Construction N
Schools
School District Christina
Others
Senior Community No
Tax ID 18-043.00-089
Ownership Fee Simple
Security Features Security System
Read Less
Want to know what your home might be worth? Contact us for a FREE valuation!

Our team is ready to help you sell your home for the highest possible price ASAP

Bought with Peter Tran • Premier Realty Inc

GET MORE INFORMATION





