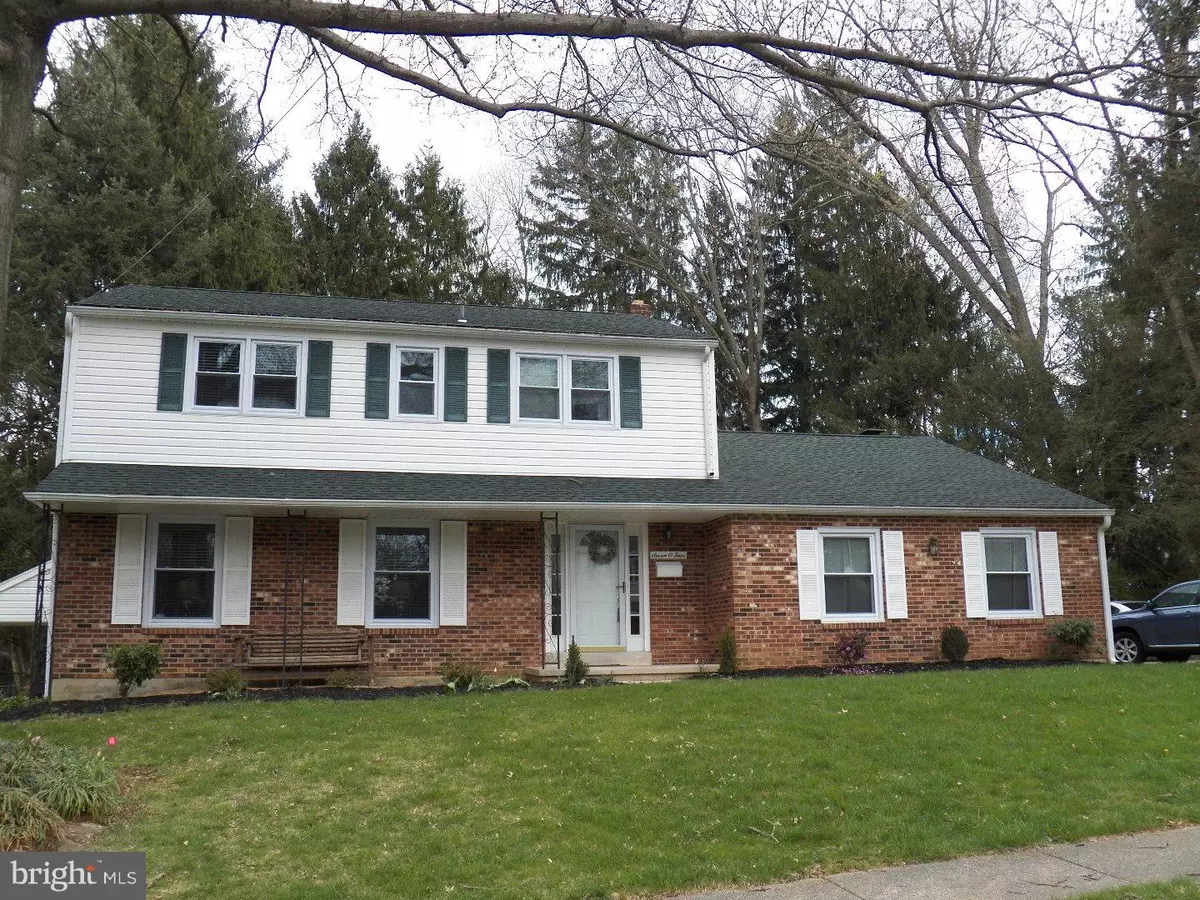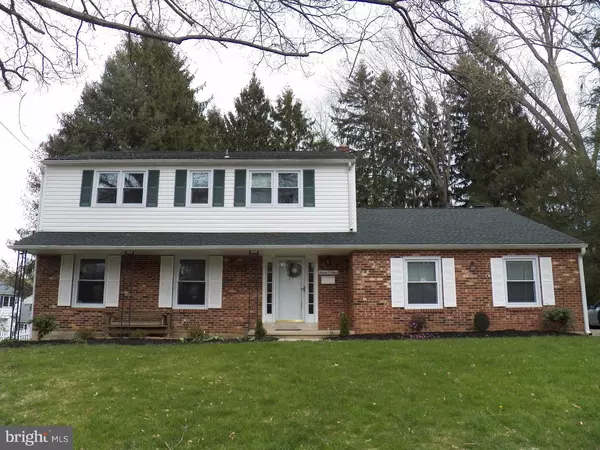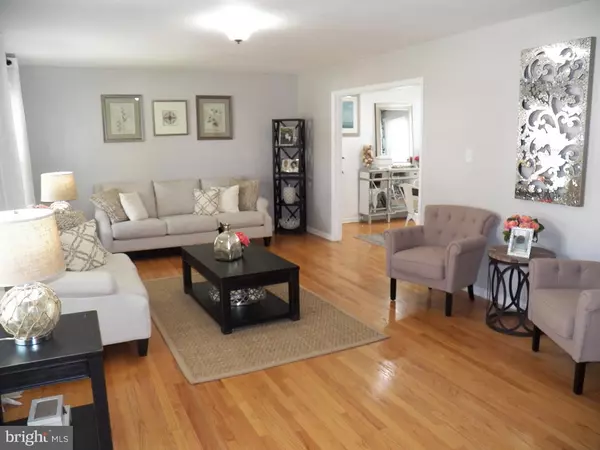$320,000
$324,900
1.5%For more information regarding the value of a property, please contact us for a free consultation.
704 N COUNTRY CLUB DR Newark, DE 19711
4 Beds
3 Baths
2,100 SqFt
Key Details
Sold Price $320,000
Property Type Single Family Home
Sub Type Detached
Listing Status Sold
Purchase Type For Sale
Square Footage 2,100 sqft
Price per Sqft $152
Subdivision Fairfield
MLS Listing ID 1003948797
Sold Date 06/03/16
Style Colonial
Bedrooms 4
Full Baths 2
Half Baths 1
HOA Y/N N
Abv Grd Liv Area 2,100
Originating Board TREND
Year Built 1967
Annual Tax Amount $2,844
Tax Year 2015
Lot Size 0.300 Acres
Acres 0.3
Lot Dimensions 100X133
Property Description
Welcome home to 704 N. Country Club Dr. in the desirable neighborhood of Fairfield. This home has amazing updates! The first floor is dazzling with hardwood floor throughout and plenty of sunlight. Beautiful living room, spacious and elegant dinning room that opens up into an amazing and completely updated kitchen that has it all! Stunning quartz counter tops, new cabinets, new appliances, huge quartz counter top island with seating and storage. Perfect for entertaining. Lovely family room with fireplace that leads to the additional finished 32 season room with new sliders and door that leads to the back patio and private backyard. The second floor boasts 3 nicely sized bedrooms a full bath with tub and a Master with A New Master Bath. This home is turn key and ready to go. New roof and hot water heater in 2014, new windows in 2012. Perfectly located just minutes White Clay Creek Preserve, Neighborhood parks University of Delaware AND all major commuting routes. This home is a must see! Put this one on your home tour today! "Sellers are Motivated."
Location
State DE
County New Castle
Area Newark/Glasgow (30905)
Zoning 18RS
Rooms
Other Rooms Living Room, Dining Room, Primary Bedroom, Bedroom 2, Bedroom 3, Kitchen, Family Room, Bedroom 1, Other, Attic
Basement Partial, Outside Entrance
Interior
Interior Features Primary Bath(s), Kitchen - Island, Butlers Pantry, Ceiling Fan(s), Attic/House Fan, Kitchen - Eat-In
Hot Water Natural Gas
Heating Gas, Forced Air
Cooling Central A/C
Flooring Wood
Fireplaces Number 1
Fireplaces Type Brick
Equipment Cooktop, Built-In Range, Dishwasher
Fireplace Y
Window Features Replacement
Appliance Cooktop, Built-In Range, Dishwasher
Heat Source Natural Gas
Laundry Basement
Exterior
Exterior Feature Patio(s), Porch(es)
Garage Spaces 5.0
Water Access N
Roof Type Pitched,Shingle
Accessibility None
Porch Patio(s), Porch(es)
Attached Garage 2
Total Parking Spaces 5
Garage Y
Building
Lot Description Level, Front Yard, Rear Yard
Story 2
Sewer Public Sewer
Water Public
Architectural Style Colonial
Level or Stories 2
Additional Building Above Grade
New Construction N
Schools
School District Christina
Others
Senior Community No
Tax ID 18-006.00-042
Ownership Fee Simple
Acceptable Financing Conventional, VA, FHA 203(b)
Listing Terms Conventional, VA, FHA 203(b)
Financing Conventional,VA,FHA 203(b)
Read Less
Want to know what your home might be worth? Contact us for a FREE valuation!

Our team is ready to help you sell your home for the highest possible price ASAP

Bought with Harry C Wooding • RE/MAX Elite

GET MORE INFORMATION





