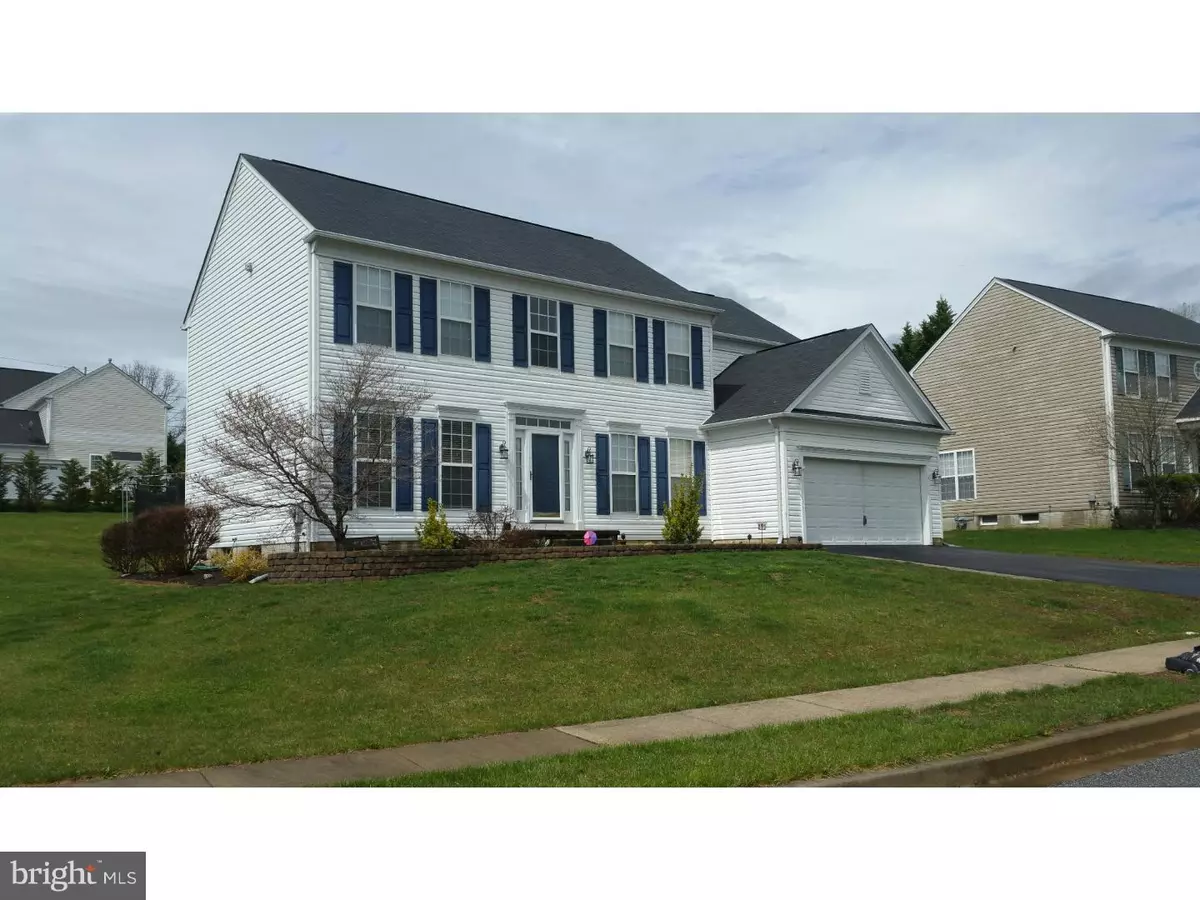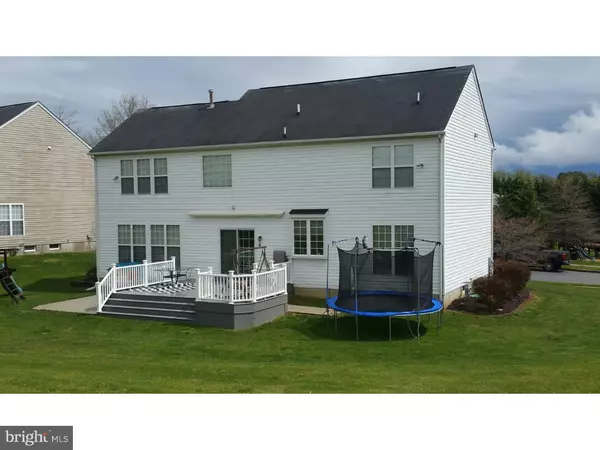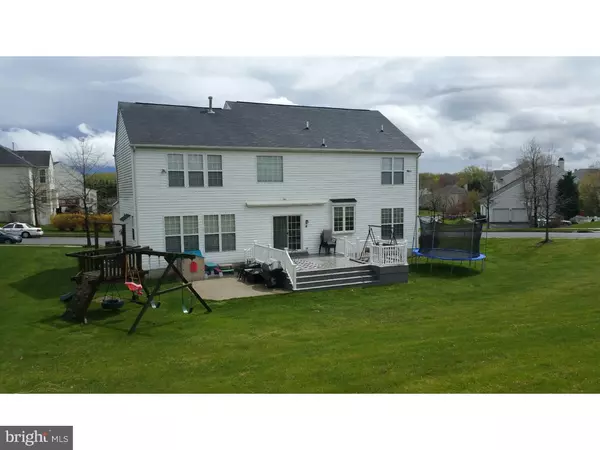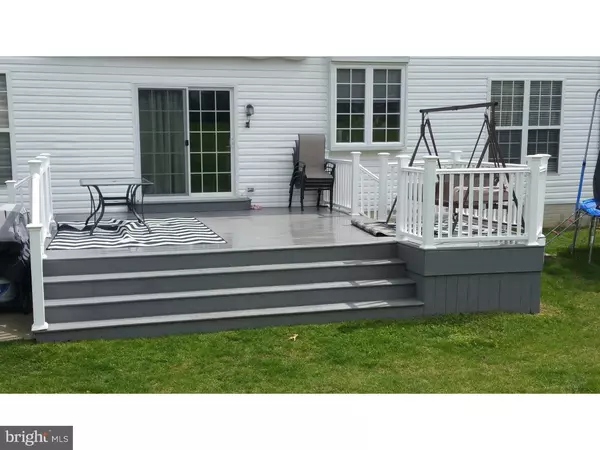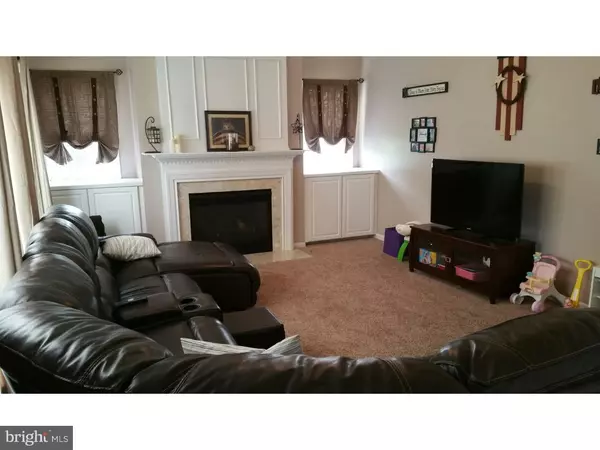$390,000
$394,999
1.3%For more information regarding the value of a property, please contact us for a free consultation.
1 ASHLAND WAY Newark, DE 19711
4 Beds
3 Baths
3,475 SqFt
Key Details
Sold Price $390,000
Property Type Single Family Home
Sub Type Detached
Listing Status Sold
Purchase Type For Sale
Square Footage 3,475 sqft
Price per Sqft $112
Subdivision Woods At Louviers
MLS Listing ID 1003948749
Sold Date 11/18/16
Style Colonial
Bedrooms 4
Full Baths 2
Half Baths 1
HOA Y/N N
Abv Grd Liv Area 3,475
Originating Board TREND
Year Built 2001
Annual Tax Amount $3,939
Tax Year 2015
Lot Size 0.380 Acres
Acres 0.38
Property Description
4BR, 2.5BA Colonial situated in the desirable Pulte built community of the Woods at Louviers. Move in condition. H/W foyer entry features cathedral ceilings and turned staircase. Large living room with hardwood floors flows into the full dining room. Study has inviting glass doors & is located off the entryway. Full kitchen has 42 inch cabinets, granite counter tops, center island, newer appliances, & full eat-in area. Eat in kitchen flows nicely into family room creating a nice flowing floor plan. Family room has gas fireplace. Lots of custom crown molding & carpentry throughout. Tasteful painting, custom wooden blinds, and modern lights & fixtures and newer carpet throughout. Finished basement provides a second game room or TV room with endless possibilities. Oversized Trex rear deck is great for relaxing on cool summer evenings. Master Bedroom has dual sinks, ceiling fans, & large walk in closet. Close to Bank of America-Deerfield site, White Clay Preserve, U of DE, and more. Newark Charter 5 mile radius!
Location
State DE
County New Castle
Area Newark/Glasgow (30905)
Zoning 18RT
Rooms
Other Rooms Living Room, Dining Room, Primary Bedroom, Bedroom 2, Bedroom 3, Kitchen, Family Room, Bedroom 1, Other
Basement Full, Fully Finished
Interior
Interior Features Kitchen - Eat-In
Hot Water Natural Gas
Heating Gas, Forced Air
Cooling Central A/C
Fireplaces Number 1
Fireplace Y
Heat Source Natural Gas
Laundry Upper Floor
Exterior
Garage Spaces 4.0
Water Access N
Accessibility None
Attached Garage 2
Total Parking Spaces 4
Garage Y
Building
Story 2
Sewer Public Sewer
Water Public
Architectural Style Colonial
Level or Stories 2
Additional Building Above Grade
New Construction N
Schools
Elementary Schools Downes
Middle Schools Shue-Medill
High Schools Christiana
School District Christina
Others
Senior Community No
Tax ID 18-059.00-009
Ownership Fee Simple
Read Less
Want to know what your home might be worth? Contact us for a FREE valuation!

Our team is ready to help you sell your home for the highest possible price ASAP

Bought with Louis P DeYenno II • Weichert Realtors-Limestone
GET MORE INFORMATION

