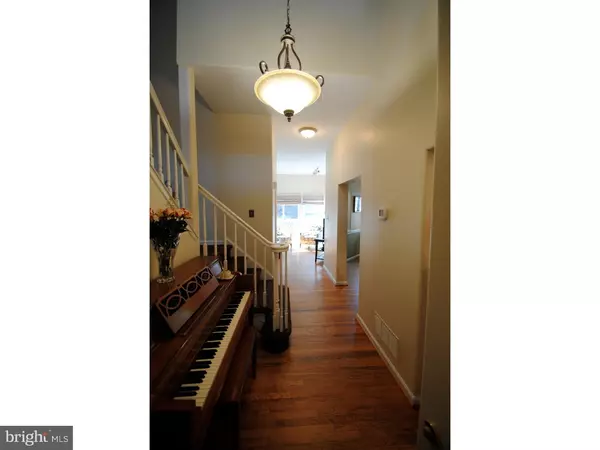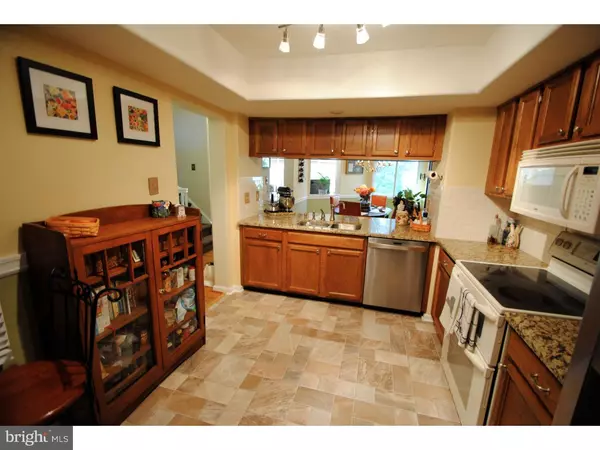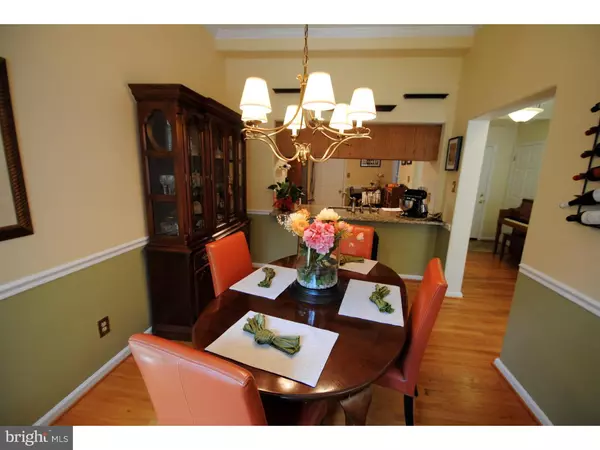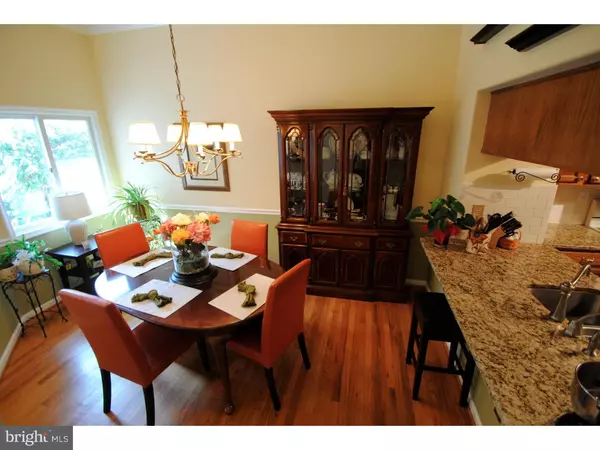$257,000
$255,000
0.8%For more information regarding the value of a property, please contact us for a free consultation.
504 PAISLEY PL Newark, DE 19711
3 Beds
3 Baths
1,350 SqFt
Key Details
Sold Price $257,000
Property Type Townhouse
Sub Type Interior Row/Townhouse
Listing Status Sold
Purchase Type For Sale
Square Footage 1,350 sqft
Price per Sqft $190
Subdivision The Ridge
MLS Listing ID 1003947977
Sold Date 07/22/16
Style Colonial
Bedrooms 3
Full Baths 2
Half Baths 1
HOA Fees $150/mo
HOA Y/N Y
Abv Grd Liv Area 1,350
Originating Board TREND
Year Built 1988
Annual Tax Amount $2,593
Tax Year 2015
Lot Size 2,614 Sqft
Acres 0.06
Lot Dimensions 21X122
Property Description
This home is a true gem and shows pride in ownership. With 3 bedrooms, 2.5 baths and a one car garage you have it all. The homeowner has done the following to make it a true move in condition home.Pavers to front door, 2009, driveway repaved, replaced all polybutylene pipes, newer hot water heater, The kitchen has the following: new granite counter tops, newer stainless steel refrigerator and dishwasher, new top of the line vinyl floor, new lighting,and subway tile back splash, most rooms have been freshly painted, the exterior has been completely painted 3/23/16, newly renovated master bath, Powder room and hall bath, and 2 zone heating. You have to see this home to truly appreciate the warm feeling you will get when you enter.
Location
State DE
County New Castle
Area Newark/Glasgow (30905)
Zoning NCTH
Rooms
Other Rooms Living Room, Dining Room, Primary Bedroom, Bedroom 2, Kitchen, Bedroom 1, Attic
Basement Full
Interior
Interior Features Primary Bath(s), Skylight(s), Ceiling Fan(s), Stall Shower, Breakfast Area
Hot Water Electric
Heating Gas, Forced Air
Cooling Central A/C
Flooring Wood, Fully Carpeted, Vinyl, Tile/Brick
Fireplaces Number 2
Equipment Built-In Range, Dishwasher, Disposal
Fireplace Y
Appliance Built-In Range, Dishwasher, Disposal
Heat Source Natural Gas
Laundry Upper Floor
Exterior
Exterior Feature Deck(s), Breezeway
Garage Spaces 3.0
Utilities Available Cable TV
Amenities Available Swimming Pool, Tennis Courts
Water Access N
Roof Type Pitched,Shingle
Accessibility None
Porch Deck(s), Breezeway
Attached Garage 1
Total Parking Spaces 3
Garage Y
Building
Lot Description Trees/Wooded, Rear Yard
Story 2
Sewer Public Sewer
Water Public
Architectural Style Colonial
Level or Stories 2
Additional Building Above Grade
Structure Type Cathedral Ceilings,High
New Construction N
Schools
Elementary Schools Linden Hill
Middle Schools Skyline
High Schools John Dickinson
School District Red Clay Consolidated
Others
HOA Fee Include Pool(s),Common Area Maintenance,Snow Removal
Senior Community No
Tax ID 08-030.10-193
Ownership Fee Simple
Acceptable Financing Conventional, VA, FHA 203(b)
Listing Terms Conventional, VA, FHA 203(b)
Financing Conventional,VA,FHA 203(b)
Read Less
Want to know what your home might be worth? Contact us for a FREE valuation!

Our team is ready to help you sell your home for the highest possible price ASAP

Bought with Timothy B Carter • Patterson-Schwartz - Greenville

GET MORE INFORMATION





