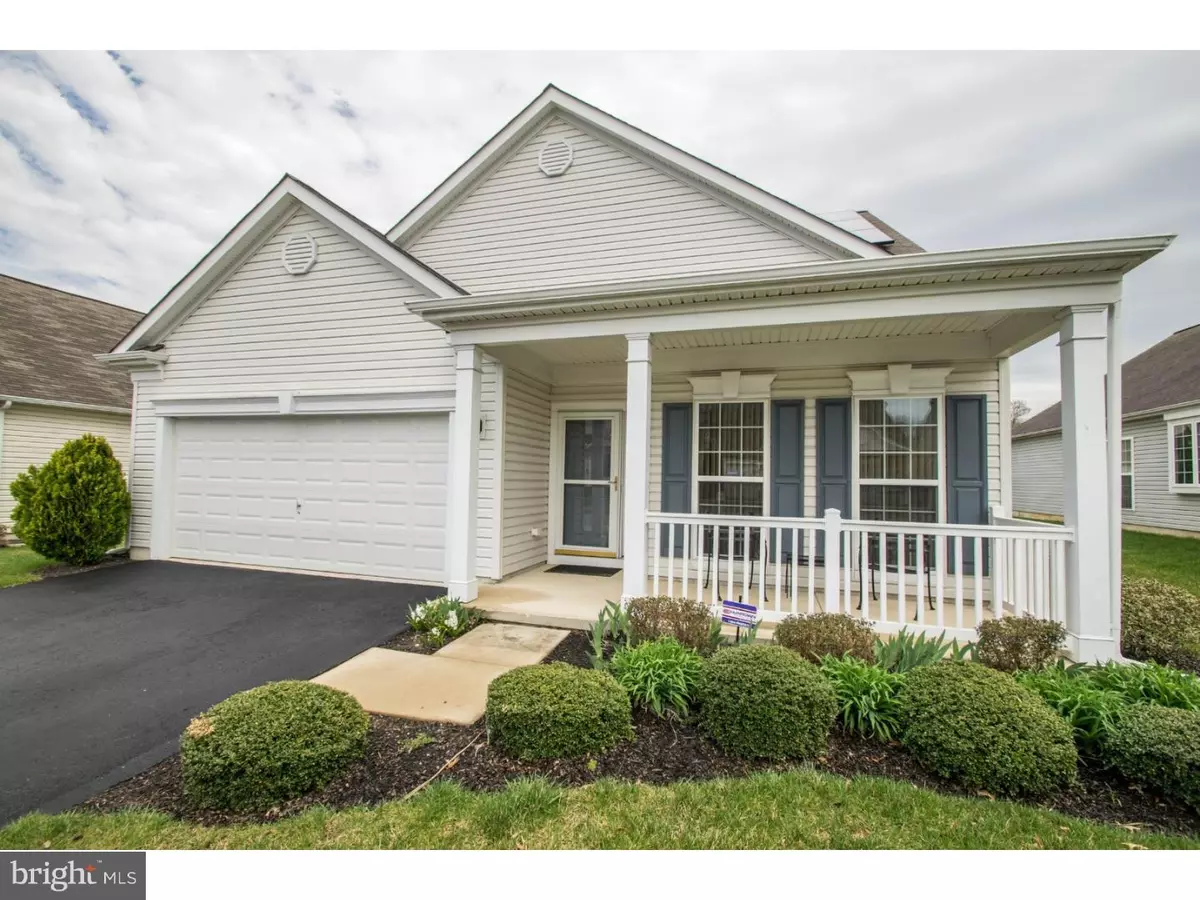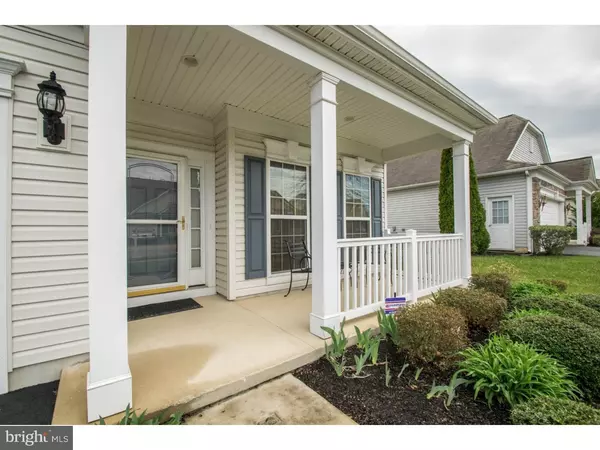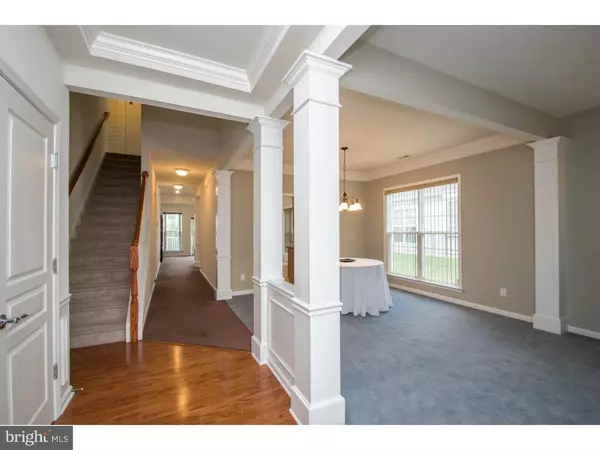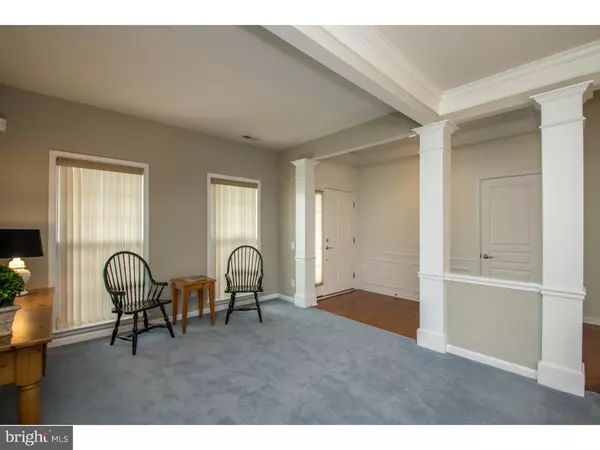$315,000
$319,000
1.3%For more information regarding the value of a property, please contact us for a free consultation.
307 SENTINEL LN Newark, DE 19702
3 Beds
3 Baths
2,300 SqFt
Key Details
Sold Price $315,000
Property Type Single Family Home
Sub Type Detached
Listing Status Sold
Purchase Type For Sale
Square Footage 2,300 sqft
Price per Sqft $136
Subdivision Traditions At Christiana
MLS Listing ID 1003948239
Sold Date 05/16/16
Style Ranch/Rambler
Bedrooms 3
Full Baths 3
HOA Fees $198/mo
HOA Y/N Y
Abv Grd Liv Area 2,300
Originating Board TREND
Year Built 2008
Annual Tax Amount $2,806
Tax Year 2015
Lot Size 6,970 Sqft
Acres 0.16
Lot Dimensions 0X0
Property Description
First floor master suite, 2 car garage home with numerous upgrades now available! Carefree living at its best in the Traditions at Christiana, conveniently located close to the University of Delaware, shopping, healthcare and recreation facilities. Wainscoting & tray ceiling in the entrance foyer open floor plan with formal living room and dining room. Eat-in kitchen features stainless steel appliances, 42" cabinets, granite countertops & under mount sink. Great room highlights include custom built-in cabinets, soaring cathedral ceiling and sliding door to back deck. Laundry room, an additional bedroom and bathroom complete the first floor. Second floor includes an oversized loft overlooking the great room, a third bedroom and bathroom. Composite deck and paver patio are complimented by skillful landscaping for a beautiful and relaxing environment. Energy efficient appliances & windows in addition to solar panels make this home a cost efficient choice either as a primary residence or second home. Clubhouse with game room and in-ground pool are handily located across the street for your entertainment and enjoyment. Immediately ready for you to move in! Showings to begin at Open House on April 3rd at 1 pm
Location
State DE
County New Castle
Area Newark/Glasgow (30905)
Zoning ST
Rooms
Other Rooms Living Room, Dining Room, Primary Bedroom, Bedroom 2, Kitchen, Family Room, Bedroom 1, Laundry, Other, Attic
Interior
Interior Features Primary Bath(s), Skylight(s), Ceiling Fan(s), Kitchen - Eat-In
Hot Water Natural Gas
Heating Gas, Forced Air
Cooling Central A/C
Flooring Wood, Fully Carpeted, Vinyl
Equipment Built-In Range, Dishwasher, Energy Efficient Appliances, Built-In Microwave
Fireplace N
Window Features Energy Efficient
Appliance Built-In Range, Dishwasher, Energy Efficient Appliances, Built-In Microwave
Heat Source Natural Gas
Laundry Main Floor
Exterior
Exterior Feature Deck(s), Patio(s), Porch(es)
Garage Spaces 4.0
Utilities Available Cable TV
Amenities Available Swimming Pool, Club House
Water Access N
Roof Type Pitched,Shingle
Accessibility None
Porch Deck(s), Patio(s), Porch(es)
Attached Garage 2
Total Parking Spaces 4
Garage Y
Building
Story 1
Foundation Slab
Sewer Public Sewer
Water Public
Architectural Style Ranch/Rambler
Level or Stories 1
Additional Building Above Grade
Structure Type Cathedral Ceilings
New Construction N
Schools
School District Christina
Others
HOA Fee Include Pool(s),Common Area Maintenance,Snow Removal,Management
Senior Community Yes
Tax ID 09-029.40-057
Ownership Fee Simple
Security Features Security System
Read Less
Want to know what your home might be worth? Contact us for a FREE valuation!

Our team is ready to help you sell your home for the highest possible price ASAP

Bought with Laura Walker • Empower Real Estate, LLC

GET MORE INFORMATION





