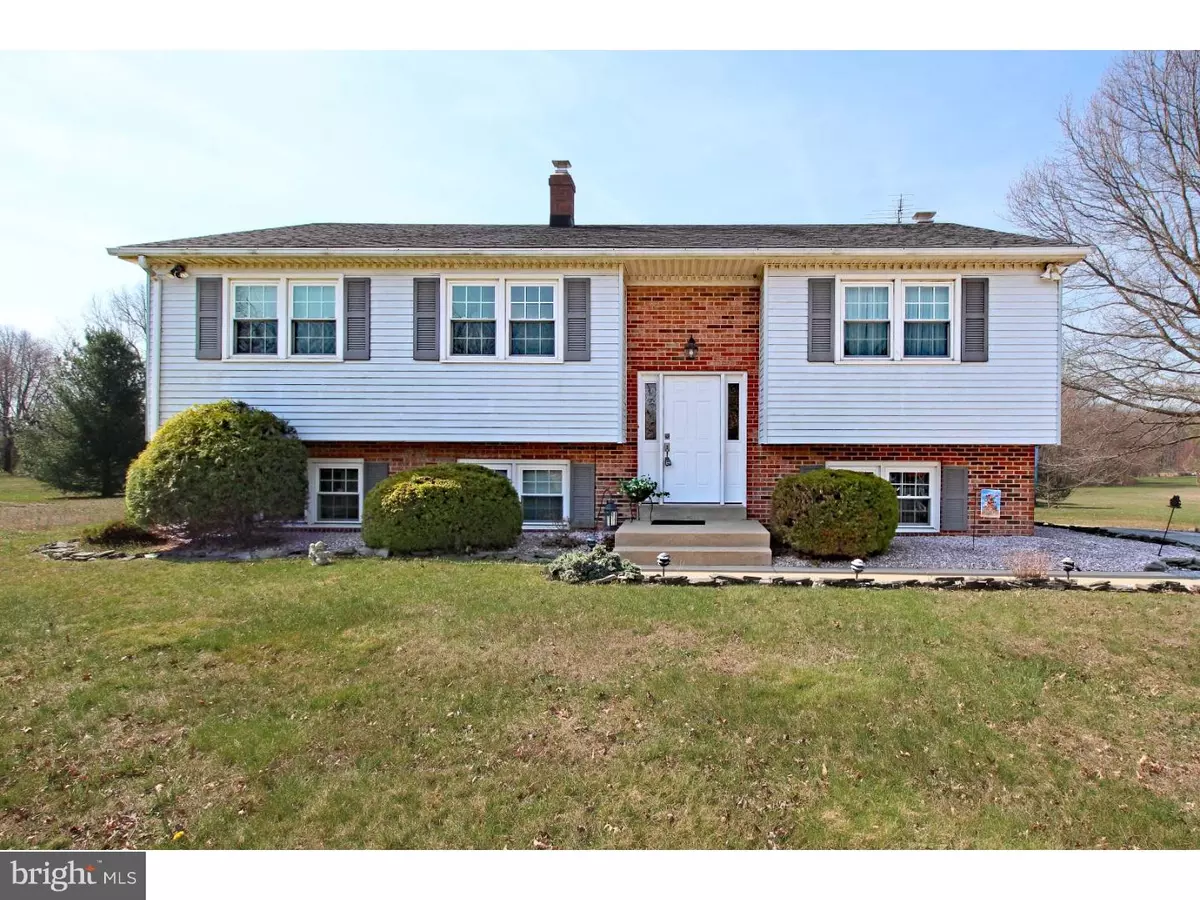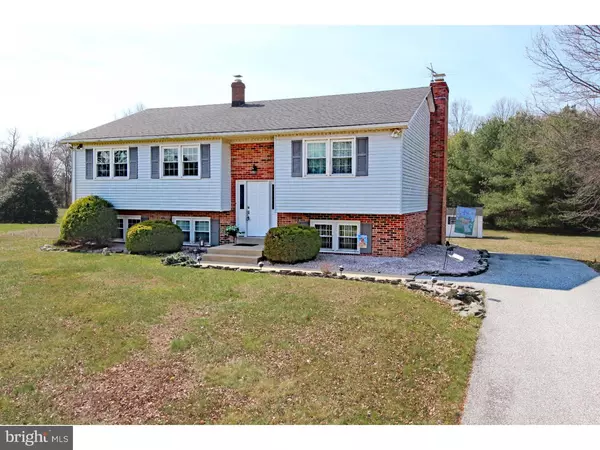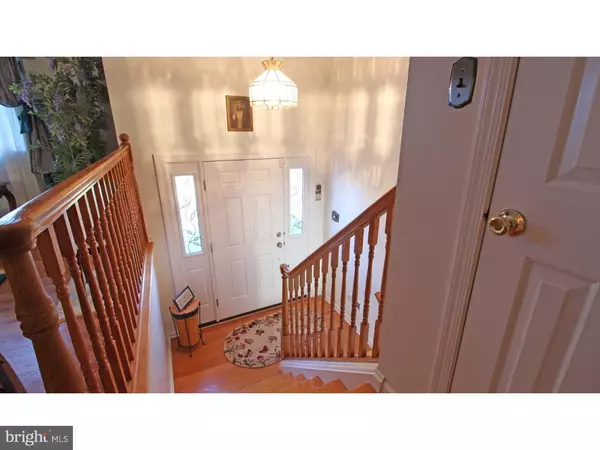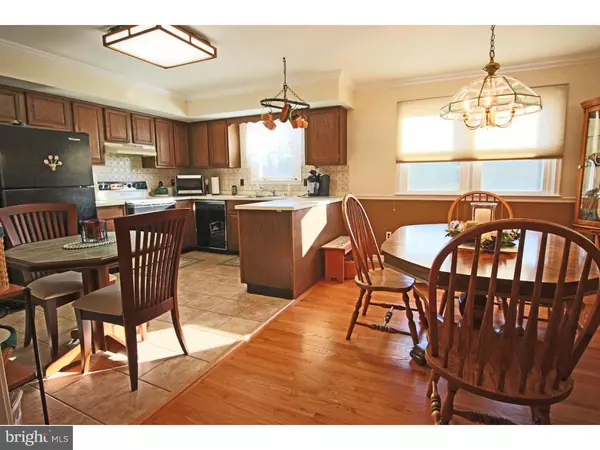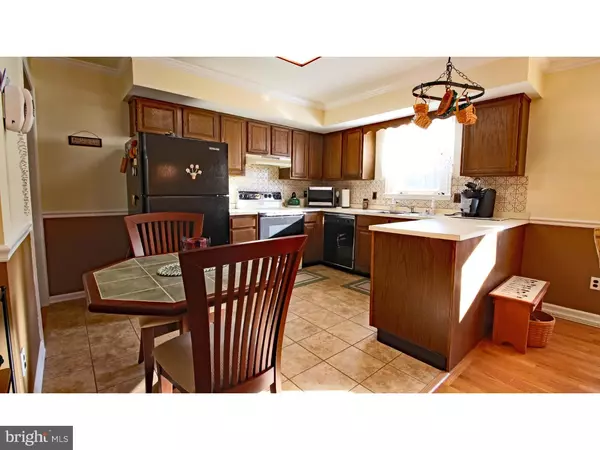$270,000
$279,900
3.5%For more information regarding the value of a property, please contact us for a free consultation.
50 STARDUST DR Newark, DE 19702
3 Beds
2 Baths
2,476 SqFt
Key Details
Sold Price $270,000
Property Type Single Family Home
Sub Type Detached
Listing Status Sold
Purchase Type For Sale
Square Footage 2,476 sqft
Price per Sqft $109
Subdivision Melody Meadows
MLS Listing ID 1003947763
Sold Date 06/10/16
Style Ranch/Rambler,Raised Ranch/Rambler
Bedrooms 3
Full Baths 2
HOA Y/N N
Abv Grd Liv Area 2,476
Originating Board TREND
Year Built 1980
Annual Tax Amount $2,226
Tax Year 2015
Lot Size 1.140 Acres
Acres 1.14
Lot Dimensions 102X376
Property Description
Beautifully maintained 3BR/2BA raised ranch home on one of the largest lots in Melody Meadows ? backing to trees and adjacent to the 10 acre Melody Meadows park. This quiet community has a rural feel, yet easy access to shopping and I-95. Long wraparound driveway with lots of parking for your vehicles and picturesque mature trees really define this lot. Upon entering the home, you are greeted with gleaming hardwood floors and a bright and open floor plan. Many updates including replacement windows, architectural shingle roof, gas furnace & AC, hot water heater, refinished hardwoods, neutral paint colors, and new front door, make this move-in ready home even more appealing. The open concept kitchen features an eat-in nook, ceramic tile floor and backsplash, crown molding and a peninsula countertop which opens to a spacious dining room for entertaining friends and family. This flows into a large living room overlooking an inviting foyer. Down the hall are 3 large bedrooms. A spacious master bedroom suite with private bath, and 2 other bedrooms, which share a hallway bath. The walk-out lower level has a cozy family room with a brick fireplace, office area and sliders to the back patio. The garage was also converted to living space years ago and would make a great 4th bedroom, in-law suite, professional office, or rec room with its separate entrance. Home also has plenty of storage with the pull-down attic stairs and the 20' x 8' shed out back. Whether you're looking for convenient living, open space, or move-in ready, this one's for you. Make this your new home today!
Location
State DE
County New Castle
Area Newark/Glasgow (30905)
Zoning NC21
Rooms
Other Rooms Living Room, Dining Room, Primary Bedroom, Bedroom 2, Kitchen, Family Room, Bedroom 1, Laundry, Other, Attic
Basement Full, Outside Entrance, Fully Finished
Interior
Interior Features Primary Bath(s), Attic/House Fan, Kitchen - Eat-In
Hot Water Electric
Heating Oil, Forced Air
Cooling Central A/C
Flooring Wood, Fully Carpeted, Tile/Brick
Fireplaces Number 1
Fireplaces Type Brick
Equipment Oven - Self Cleaning, Dishwasher
Fireplace Y
Window Features Replacement
Appliance Oven - Self Cleaning, Dishwasher
Heat Source Oil
Laundry Lower Floor
Exterior
Exterior Feature Patio(s)
Garage Spaces 3.0
Utilities Available Cable TV
Amenities Available Tot Lots/Playground
Water Access N
Roof Type Shingle
Accessibility None
Porch Patio(s)
Total Parking Spaces 3
Garage N
Building
Lot Description Front Yard, Rear Yard, SideYard(s)
Sewer Public Sewer
Water Public
Architectural Style Ranch/Rambler, Raised Ranch/Rambler
Additional Building Above Grade, Shed
New Construction N
Schools
Elementary Schools Brader
Middle Schools Gauger-Cobbs
High Schools Glasgow
School District Christina
Others
HOA Fee Include Common Area Maintenance,Snow Removal
Senior Community No
Tax ID 11-031.00-221
Ownership Fee Simple
Security Features Security System
Acceptable Financing Conventional, VA, FHA 203(b)
Listing Terms Conventional, VA, FHA 203(b)
Financing Conventional,VA,FHA 203(b)
Read Less
Want to know what your home might be worth? Contact us for a FREE valuation!

Our team is ready to help you sell your home for the highest possible price ASAP

Bought with Maximo T Rodriguez • Patterson-Schwartz-Hockessin
GET MORE INFORMATION

