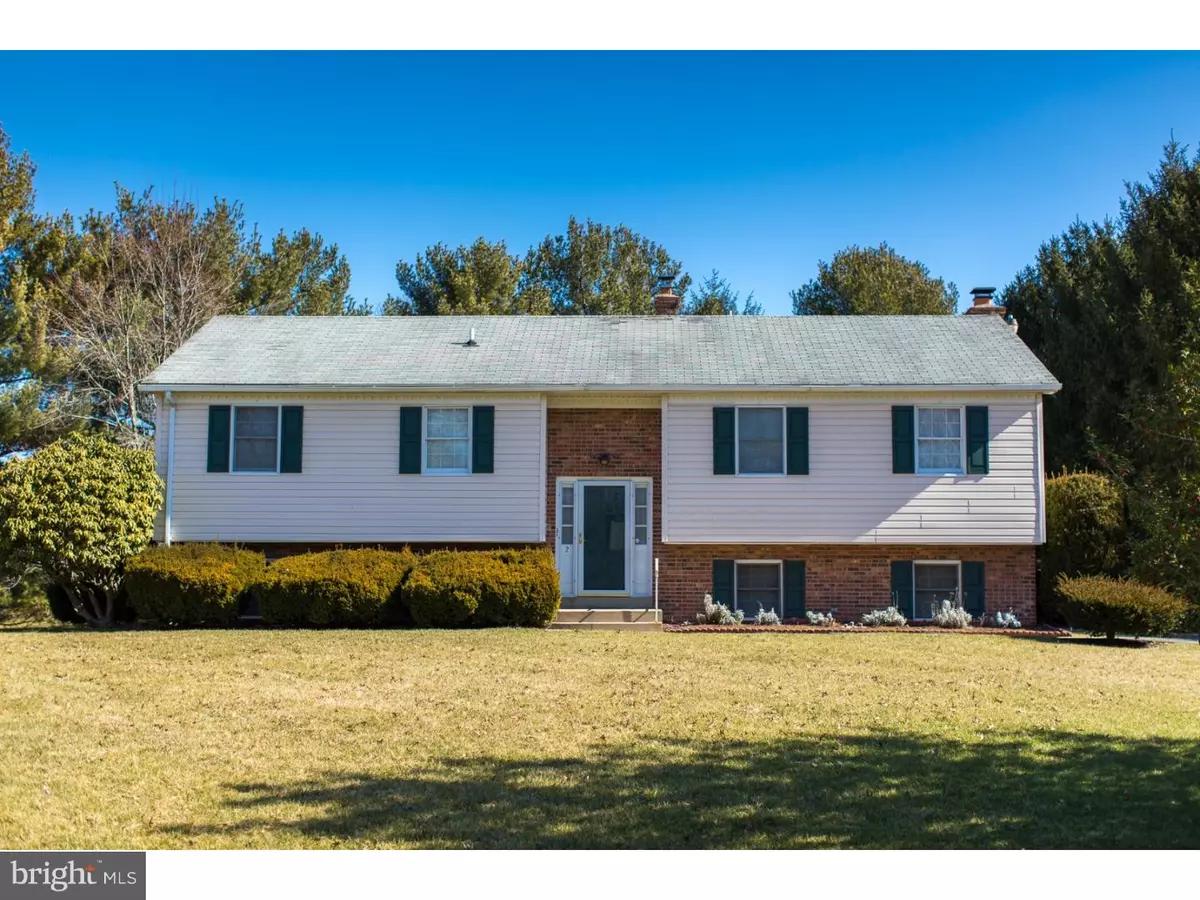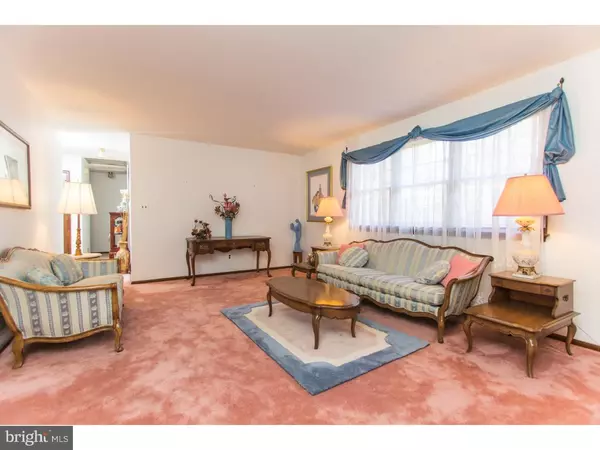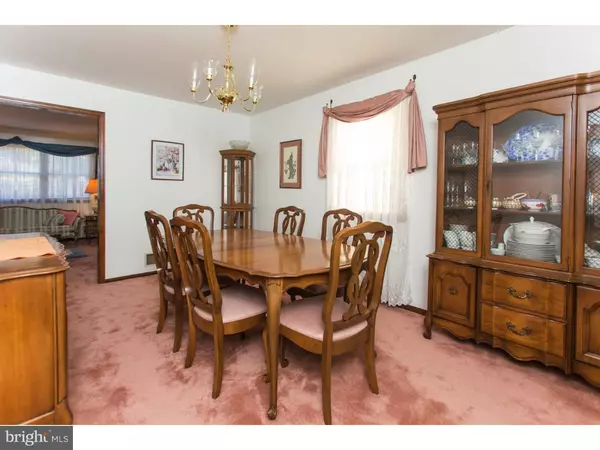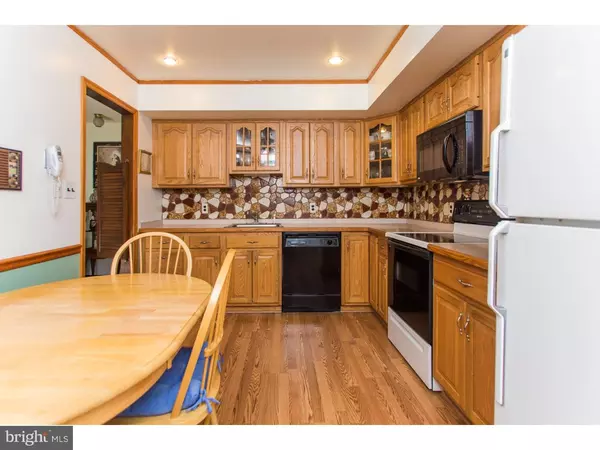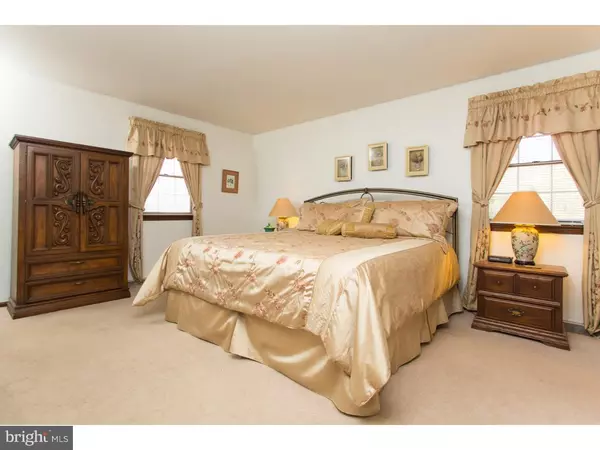$250,000
$260,000
3.8%For more information regarding the value of a property, please contact us for a free consultation.
2 STARDUST DR Newark, DE 19702
3 Beds
3 Baths
2,525 SqFt
Key Details
Sold Price $250,000
Property Type Single Family Home
Sub Type Detached
Listing Status Sold
Purchase Type For Sale
Square Footage 2,525 sqft
Price per Sqft $99
Subdivision Melody Meadows
MLS Listing ID 1003946629
Sold Date 05/21/16
Style Ranch/Rambler,Split Level
Bedrooms 3
Full Baths 2
Half Baths 1
HOA Y/N N
Abv Grd Liv Area 2,525
Originating Board TREND
Year Built 1979
Annual Tax Amount $2,365
Tax Year 2015
Lot Size 0.750 Acres
Acres 0.75
Lot Dimensions 271X247
Property Description
Charm meets Character? this stunning 3/4 acre lot located in the established quiet community of Melody Meadows, is home to a functional main level floor plan. Enjoy a spacious living room with picture perfect natural sunlight during the day. The main level offers a spacious master suite and full master bath; two additional bedroom and another full bath. Additional features include a lower level family room with a raised hearth brick Fireplace that will certainly spark a flame during holiday gatherings, and an enclosed three-season room, with access to rear partially patio paved yard. The long driveway leads to the back of the house with more parking and a two-car garage, pull down attic to meet all of your storage requirements. The Full Partial finished basement comes complete with a Bar, Powder room, separate Laundry Area and access to the two-car garage. To make clean-ups easier, this house comes complete with a Central Vacuum System. This OVERSIZE lot makes it one of the best values in the neighborhood and an idea home for hosting family functions or enjoying your private oasis. Schedule your showing and see why this home is a TEN! Close to Glasgow Medical Center and People's Plaza and easy access to Route 896, Route 40, and I-95 and route 1. Property being sold "As-Is" to settle Estate!
Location
State DE
County New Castle
Area Newark/Glasgow (30905)
Zoning NC21
Rooms
Other Rooms Living Room, Dining Room, Primary Bedroom, Bedroom 2, Kitchen, Family Room, Bedroom 1, Laundry, Other, Attic
Basement Full, Outside Entrance, Fully Finished
Interior
Interior Features Primary Bath(s), Ceiling Fan(s), Central Vacuum, Intercom, Stall Shower, Kitchen - Eat-In
Hot Water Natural Gas, Electric
Heating Oil, Forced Air
Cooling Central A/C
Flooring Fully Carpeted, Vinyl, Tile/Brick
Fireplaces Number 1
Equipment Oven - Self Cleaning, Dishwasher
Fireplace Y
Appliance Oven - Self Cleaning, Dishwasher
Heat Source Oil
Laundry Lower Floor
Exterior
Parking Features Inside Access, Garage Door Opener
Garage Spaces 5.0
Utilities Available Cable TV
Water Access N
Roof Type Pitched,Shingle
Accessibility None
Attached Garage 2
Total Parking Spaces 5
Garage Y
Building
Story Other
Sewer Public Sewer
Water Public
Architectural Style Ranch/Rambler, Split Level
Level or Stories Other
Additional Building Above Grade
Structure Type 9'+ Ceilings
New Construction N
Schools
School District Christina
Others
Senior Community No
Tax ID 11-031.00-186
Ownership Fee Simple
Security Features Security System
Read Less
Want to know what your home might be worth? Contact us for a FREE valuation!

Our team is ready to help you sell your home for the highest possible price ASAP

Bought with Cheryl L. Stigars • Empower Real Estate, LLC
GET MORE INFORMATION

