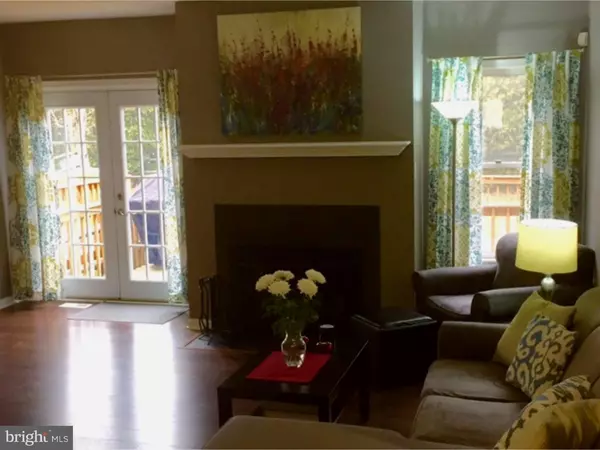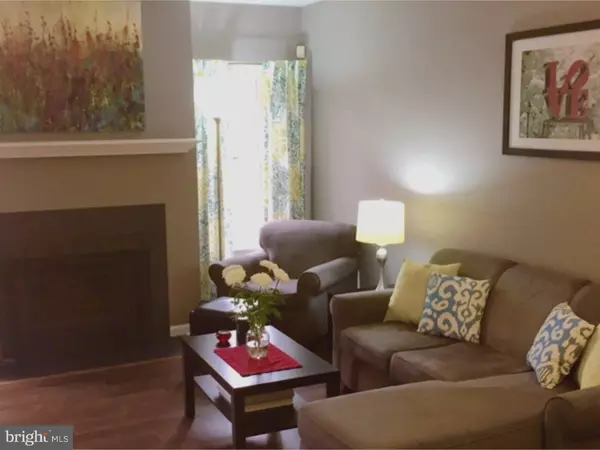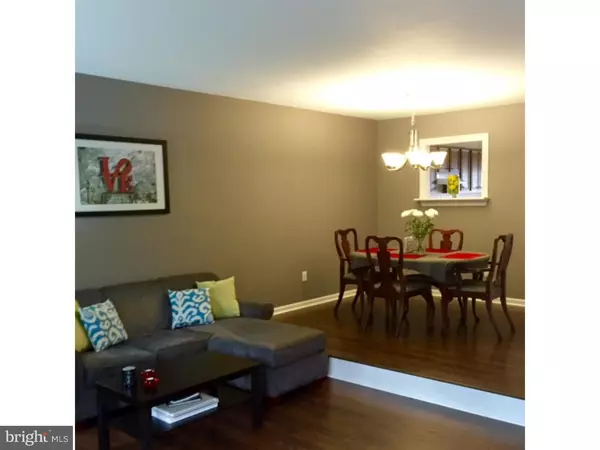$168,000
$175,000
4.0%For more information regarding the value of a property, please contact us for a free consultation.
114 CANNONBALL LN Newark, DE 19702
2 Beds
2 Baths
1,375 SqFt
Key Details
Sold Price $168,000
Property Type Townhouse
Sub Type Interior Row/Townhouse
Listing Status Sold
Purchase Type For Sale
Square Footage 1,375 sqft
Price per Sqft $122
Subdivision Christiana Green
MLS Listing ID 1003946259
Sold Date 04/29/16
Style Colonial
Bedrooms 2
Full Baths 1
Half Baths 1
HOA Fees $5/ann
HOA Y/N Y
Abv Grd Liv Area 1,375
Originating Board TREND
Year Built 1997
Annual Tax Amount $1,668
Tax Year 2015
Lot Size 2,178 Sqft
Acres 0.05
Lot Dimensions 18X123
Property Description
Step into this spacious home and you will be excited to find the many updates that transformed this house into a place you will want to call home. On the main level is an open floor plan that has been freshly painted, an updated kitchen featuring new counter tops, flooring, lighting & appliances, completely updated powder room, a large dining room open to the kitchen that offers the look of hardwood flooring expanding into the sunken living room. In the living room you will find a cozy wood burning fireplace, new French doors that over look an expanded deck. The fenced yard backing to mature trees will give you the privacy anyone would love to have for your summer time gatherings. On the upper level the master bedroom suit has a large walk in closet, a 2nd spacious mirrored closet with direct access to the updated main bathroom. The main bath features a tile surround in the tub & tiled flooring, updated vanity & lighting. With a 2nd large bedroom over looking the back yard both rooms offering ceiling fans, and double windows. The lower level is a full basement ready to be finished off to your liking. This home is situated on a cud de sac street with ample over flow parking for your guests. Come see it all for yourself before it becomes SOLD.
Location
State DE
County New Castle
Area Newark/Glasgow (30905)
Zoning NCPUD
Rooms
Other Rooms Living Room, Dining Room, Primary Bedroom, Kitchen, Family Room, Bedroom 1, Attic
Basement Full, Unfinished
Interior
Interior Features Ceiling Fan(s), Attic/House Fan, Kitchen - Eat-In
Hot Water Electric
Heating Heat Pump - Electric BackUp, Forced Air
Cooling Central A/C
Flooring Fully Carpeted, Vinyl, Tile/Brick
Fireplaces Number 1
Equipment Cooktop, Dishwasher, Disposal
Fireplace Y
Appliance Cooktop, Dishwasher, Disposal
Laundry Basement
Exterior
Exterior Feature Deck(s)
Garage Spaces 2.0
Fence Other
Utilities Available Cable TV
Water Access N
Roof Type Pitched
Accessibility None
Porch Deck(s)
Total Parking Spaces 2
Garage N
Building
Lot Description Level, Front Yard, Rear Yard
Story 2
Foundation Concrete Perimeter
Sewer Public Sewer
Water Public
Architectural Style Colonial
Level or Stories 2
Additional Building Above Grade
New Construction N
Schools
School District Christina
Others
Senior Community No
Tax ID 09-038.10-344
Ownership Fee Simple
Acceptable Financing Conventional, VA, FHA 203(b)
Listing Terms Conventional, VA, FHA 203(b)
Financing Conventional,VA,FHA 203(b)
Read Less
Want to know what your home might be worth? Contact us for a FREE valuation!

Our team is ready to help you sell your home for the highest possible price ASAP

Bought with Kathy Quinn • RE/MAX Associates - Newark

GET MORE INFORMATION





