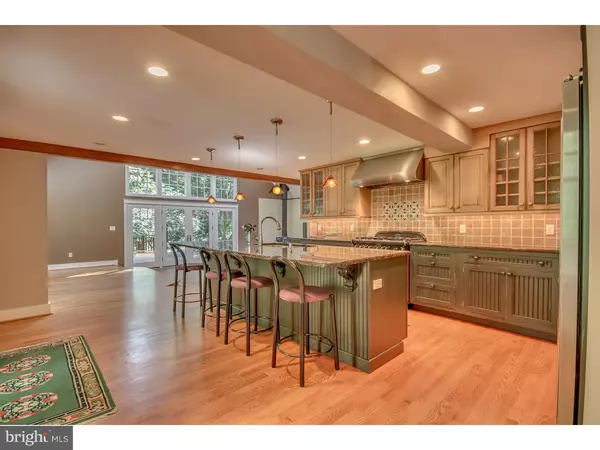$695,000
$699,900
0.7%For more information regarding the value of a property, please contact us for a free consultation.
54 ELWYN AVE Media, PA 19063
4 Beds
3 Baths
3,532 SqFt
Key Details
Sold Price $695,000
Property Type Single Family Home
Sub Type Detached
Listing Status Sold
Purchase Type For Sale
Square Footage 3,532 sqft
Price per Sqft $196
Subdivision None Available
MLS Listing ID 1003943189
Sold Date 10/29/16
Style Cape Cod
Bedrooms 4
Full Baths 3
HOA Y/N N
Abv Grd Liv Area 3,532
Originating Board TREND
Year Built 1945
Annual Tax Amount $10,170
Tax Year 2016
Lot Size 1.066 Acres
Acres 1.26
Lot Dimensions 0X0
Property Description
Unbelievably spectacular, arts and craft type home complimented by stone and wood accenting its unique design. With a perfect blending of the old and the new this extraordinary beauty sits eloquently on a luscious lot with a tranquil park like setting with mature trees providing privacy in addition to beauty. Exquisite detail through-out this stunning 4 Bedroom 3 bath beauty. This spectacular one of a kind gem has left no stone upturned .This dream home has it all; soaring ceilings, gleaming hardwood floors, expansive windows allowing light filled rooms. The impressive uniquely designed floor plan is great for entertaining with unbelievable curb appeal.Enter through the front from a Blue stone stair case to a unigue entry foyer. Upon entering you turn to the living room whose fireplace trim & tle remain from the orininal part of the home. The custom designed gourmet kitchen has been artfully appointed and features an abundance of top grade cabinets, top of the line appliances in addition to an AGA range, additional oven sparkling granite counters, oversized island with seating.dining area .Step down to the family or gathering room with soaring ceilings ,spectacular open floor plan classic built in shelving .The enormous windows and sliding glass door leading to an expansive Mahogany deck with lighting overlooks a scenic beautifully landscaped picturesque property. Completing the deck is hot tub and a unique relaxation room perfect for reading or some alone time. In addtion the first floor hase a beautiful mastersuite with double closets ,steam shower and double vanities and a jacuzzi tub. Addtional first foor bedroom and bath or office. Second floor features 2 additional bedrooms one providing a sitting room and a hall bath. Overlook sitting rpm or office. Beautifuuly finished daylight lower level with bar wine frig and sink entrance to a oversized two car garage. Enjoy the privacy created by your blossoming trees, flowering perennials and shrubs overlooking a beautiful waterfall with pond with Koi fish. Your own garden of paradise.Hone up on golf skill with your own putting range. This home should be featured in a magazine, with its unique design and unbelievable features! Great Spectacular one of a kind gem within walking to the train.
Location
State PA
County Delaware
Area Middletown Twp (10427)
Zoning RESID
Rooms
Other Rooms Living Room, Dining Room, Primary Bedroom, Bedroom 2, Bedroom 3, Kitchen, Family Room, Bedroom 1, Laundry, Other
Basement Full, Fully Finished
Interior
Interior Features Primary Bath(s), Kitchen - Island, Butlers Pantry, Skylight(s), Ceiling Fan(s), Sauna, Wood Stove, Breakfast Area
Hot Water Oil
Heating Oil, Hot Water
Cooling Central A/C
Flooring Wood
Fireplaces Number 2
Fireplaces Type Brick
Equipment Cooktop, Oven - Wall, Oven - Double, Dishwasher, Refrigerator, Disposal
Fireplace Y
Window Features Energy Efficient
Appliance Cooktop, Oven - Wall, Oven - Double, Dishwasher, Refrigerator, Disposal
Heat Source Oil
Laundry Lower Floor
Exterior
Exterior Feature Deck(s), Patio(s)
Garage Spaces 5.0
Water Access N
Roof Type Pitched
Accessibility None
Porch Deck(s), Patio(s)
Total Parking Spaces 5
Garage N
Building
Lot Description Trees/Wooded, Front Yard, Rear Yard, SideYard(s)
Story 2
Foundation Concrete Perimeter
Sewer On Site Septic
Water Public
Architectural Style Cape Cod
Level or Stories 2
Additional Building Above Grade
Structure Type Cathedral Ceilings,9'+ Ceilings
New Construction N
Schools
Elementary Schools Indian Lane
Middle Schools Springton Lake
High Schools Penncrest
School District Rose Tree Media
Others
Senior Community No
Tax ID 27-00-00560-00
Ownership Fee Simple
Security Features Security System
Acceptable Financing Conventional, VA
Listing Terms Conventional, VA
Financing Conventional,VA
Read Less
Want to know what your home might be worth? Contact us for a FREE valuation!

Our team is ready to help you sell your home for the highest possible price ASAP

Bought with Karen R Bittner-Kight • Keller Williams Real Estate - Media

GET MORE INFORMATION





