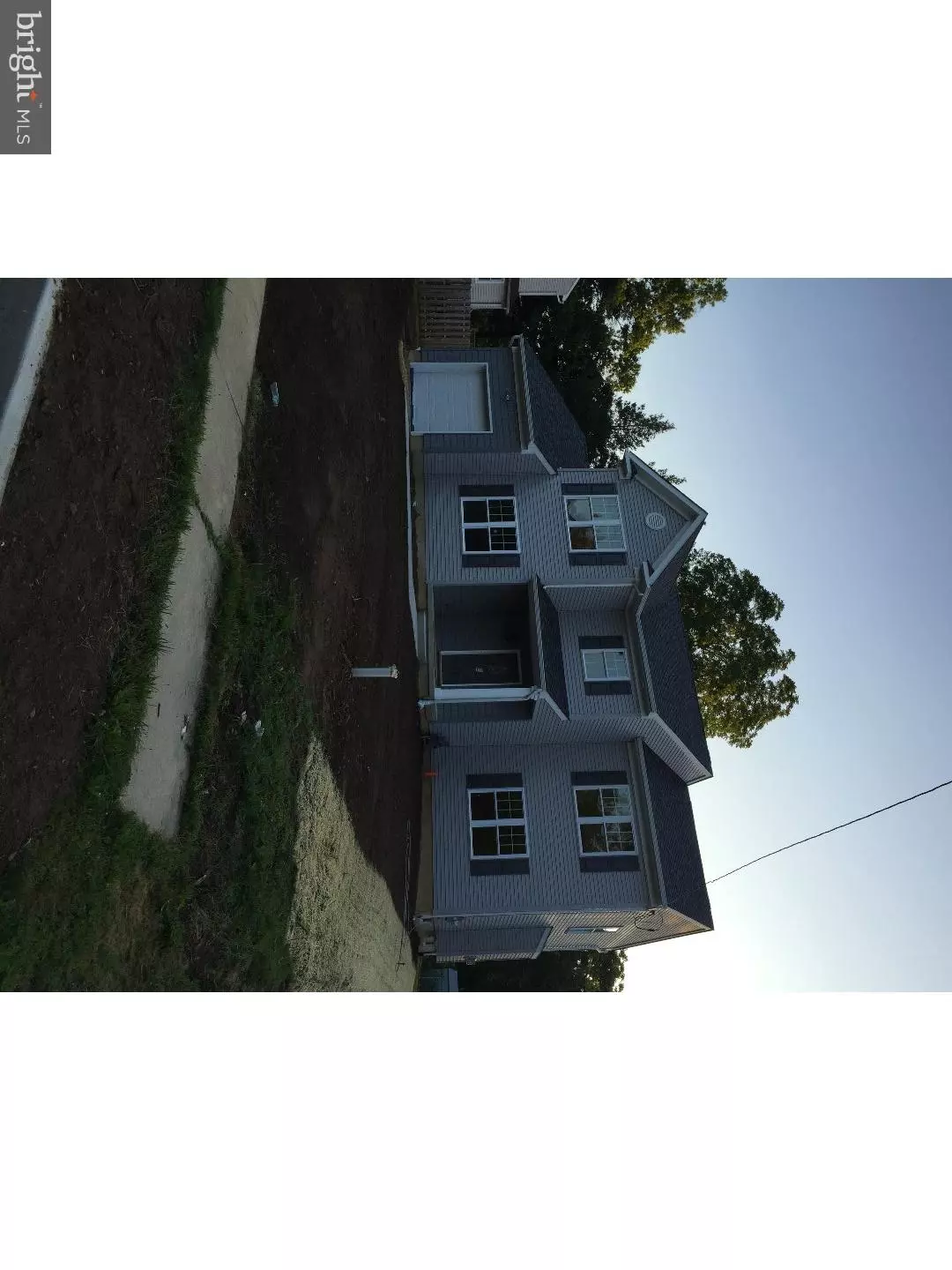$310,000
$327,000
5.2%For more information regarding the value of a property, please contact us for a free consultation.
920 MITCHELL AVE Morton, PA 19070
4 Beds
3 Baths
3,000 SqFt
Key Details
Sold Price $310,000
Property Type Single Family Home
Sub Type Detached
Listing Status Sold
Purchase Type For Sale
Square Footage 3,000 sqft
Price per Sqft $103
Subdivision Fairview Park
MLS Listing ID 1003942025
Sold Date 08/31/16
Style Colonial,Contemporary
Bedrooms 4
Full Baths 2
Half Baths 1
HOA Y/N N
Abv Grd Liv Area 2,000
Originating Board TREND
Year Built 2016
Annual Tax Amount $5,219
Tax Year 2015
Lot Size 0.267 Acres
Acres 0.27
Lot Dimensions 75X155
Property Description
New construction at its best. Come see this beautifully decorated well-constructed home in a most desirable area of Ridley Township. This 4 bedroom 2.5 bath open floor plan home has plenty of room to stretch out and enjoy. As you enter the home you are greeted by a custom ceramic tiled foyer and a beautiful open staircase. Adjacent to the foyer is a large dining room with custom hardwood flooring. The expertly designed kitchen which boast hardwood flooring, recessed lighting, custom maple cabinetry with granite counter tops with peninsula bar counter and pendant lighting for all your entertaining and day to day meals. Just off of the kitchen is an ample breakfast area that is located in line with the rear sliding glass doors that lead to the rear deck and huge yard. The oversized family room with recessed lighting and custom finished vented gas fireplace is the perfect place to spend your spare time. The second floor features a very large master bedroom with tray ceilings and a walk in closet along with tastefully appointed ceramic tiled master shower and cabinetry. There is also a bonus second closet off of the master bathroom for all your linens as well as clothes. The laundry is located on the second floor so no more carrying clothes up and down the steps! There are 3 more large bedrooms as well as a large common ceramic tiled bath! With off street parking and an attached one car garage that leads to a large mudroom with a laundry tub for all the special projects cleanup. All windows are vinyl tilt in double hung! Finally a home that will allow you to just move in and enjoy. Owner is a licensed PA Realtor
Location
State PA
County Delaware
Area Ridley Twp (10438)
Zoning RES
Direction North
Rooms
Other Rooms Living Room, Dining Room, Primary Bedroom, Bedroom 2, Bedroom 3, Kitchen, Family Room, Bedroom 1, Attic
Basement Full, Unfinished, Drainage System
Interior
Interior Features Primary Bath(s), Kitchen - Island, Dining Area
Hot Water Natural Gas
Heating Gas, Forced Air
Cooling Central A/C
Fireplaces Number 1
Equipment Built-In Range, Oven - Self Cleaning, Dishwasher, Refrigerator, Disposal, Built-In Microwave
Fireplace Y
Appliance Built-In Range, Oven - Self Cleaning, Dishwasher, Refrigerator, Disposal, Built-In Microwave
Heat Source Natural Gas
Laundry Upper Floor
Exterior
Exterior Feature Deck(s), Porch(es)
Parking Features Inside Access, Garage Door Opener
Garage Spaces 3.0
Utilities Available Cable TV
Water Access N
Roof Type Pitched,Shingle
Accessibility None
Porch Deck(s), Porch(es)
Attached Garage 1
Total Parking Spaces 3
Garage Y
Building
Lot Description Level, Sloping, Open, Front Yard, Rear Yard, SideYard(s)
Story 2
Foundation Concrete Perimeter
Sewer Public Sewer
Water Public
Architectural Style Colonial, Contemporary
Level or Stories 2
Additional Building Above Grade, Below Grade
New Construction Y
Schools
High Schools Ridley
School District Ridley
Others
Senior Community No
Tax ID 38-03-01479-00
Ownership Fee Simple
Acceptable Financing Conventional, VA, FHA 203(b)
Listing Terms Conventional, VA, FHA 203(b)
Financing Conventional,VA,FHA 203(b)
Read Less
Want to know what your home might be worth? Contact us for a FREE valuation!

Our team is ready to help you sell your home for the highest possible price ASAP

Bought with Bob Dandi • RE/MAX Central - Center Valley

GET MORE INFORMATION





