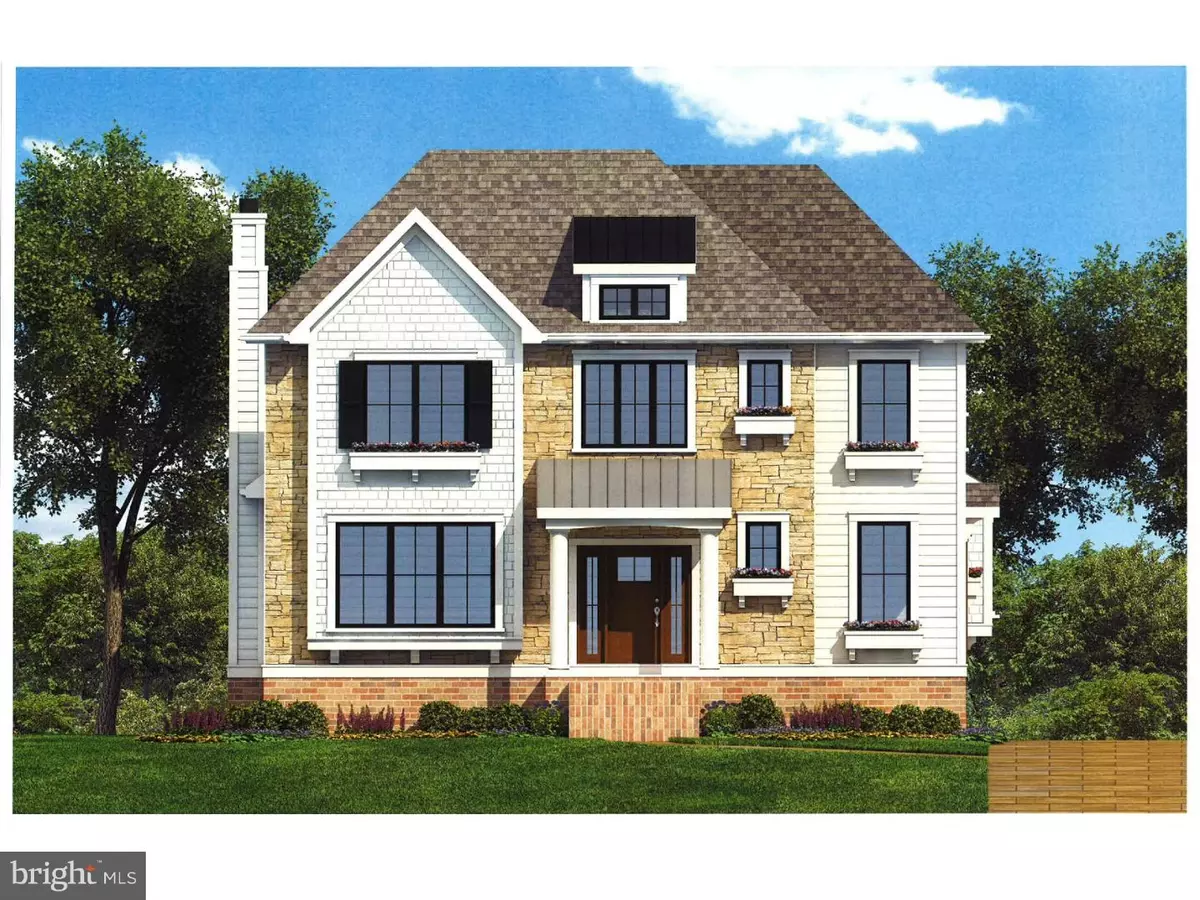$914,000
$954,000
4.2%For more information regarding the value of a property, please contact us for a free consultation.
335 EAGLE RD Wayne, PA 19087
3 Beds
4 Baths
3,300 SqFt
Key Details
Sold Price $914,000
Property Type Single Family Home
Sub Type Detached
Listing Status Sold
Purchase Type For Sale
Square Footage 3,300 sqft
Price per Sqft $276
Subdivision None Available
MLS Listing ID 1003941557
Sold Date 08/01/17
Style Carriage House
Bedrooms 3
Full Baths 3
Half Baths 1
HOA Y/N N
Abv Grd Liv Area 3,300
Originating Board TREND
Year Built 2016
Tax Year 2016
Lot Size 10,890 Sqft
Acres 0.25
Lot Dimensions 00X00
Property Description
A charming, brand new carriage home is now under roof and located just a stones throw from the Wayne Farmers Market and Eagle Village Shops and an enjoyable walk to downtown Wayne and the Wayne Train station. This is the final home built in the 5 home Benson Homes community featuring the popular first floor master suite plan. There is a full basement which could be finished and a charming original brick 2 car garage with loft that backs up to acres of wooded open space. The lovely open floor plan features a 2 story foyer with vaulted ceilings in the fireside great room and master bedroom suite and a smartly designed chef's kitchen with center island. Terrace doors that open to the optional brick paver patio and ingress windows in the basement (to facilitate finishing the basement in the future) are some of the features included in the builder's close out pricing package. Shown by appointment, contact agent for more details finishes and further information. The effective price with extras including and upgraded egress basement window, vaulted ceiling in the great room and master bedroom and upgraded master bathroom package is $979,000. Rolling prices are in effect so please confirm with sales agent. This home can be further customized and completed by late spring. Please make earnest deposit checks to Fox & Roach Realtors, Lp.
Location
State PA
County Delaware
Area Radnor Twp (10436)
Zoning RES
Rooms
Other Rooms Living Room, Dining Room, Primary Bedroom, Bedroom 2, Kitchen, Family Room, Bedroom 1, Other
Basement Full, Unfinished
Interior
Interior Features Kitchen - Island, Kitchen - Eat-In
Hot Water Natural Gas
Heating Gas, Electric
Cooling Central A/C
Fireplaces Number 1
Equipment Oven - Wall, Dishwasher, Refrigerator, Disposal
Fireplace Y
Appliance Oven - Wall, Dishwasher, Refrigerator, Disposal
Heat Source Natural Gas, Electric
Laundry Main Floor
Exterior
Garage Spaces 5.0
Water Access N
Accessibility None
Total Parking Spaces 5
Garage Y
Building
Lot Description Level
Story 2
Sewer Public Sewer
Water Public
Architectural Style Carriage House
Level or Stories 2
Additional Building Above Grade
New Construction Y
Schools
Middle Schools Radnor
High Schools Radnor
School District Radnor Township
Others
Pets Allowed Y
Senior Community No
Ownership Fee Simple
Pets Allowed Case by Case Basis
Read Less
Want to know what your home might be worth? Contact us for a FREE valuation!

Our team is ready to help you sell your home for the highest possible price ASAP

Bought with Cynthia Thompson • BHHS Fox & Roach-Malvern

GET MORE INFORMATION

