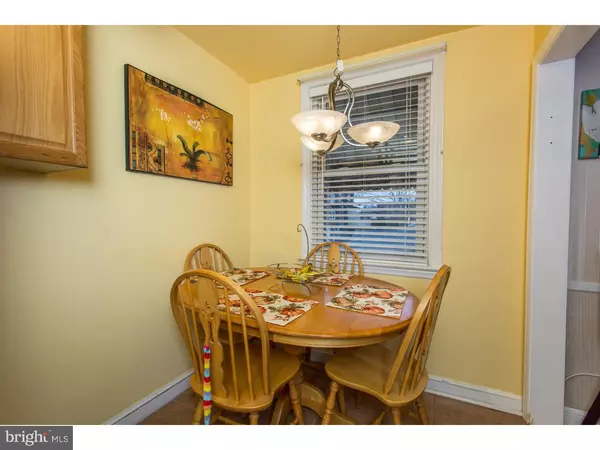$112,500
$109,000
3.2%For more information regarding the value of a property, please contact us for a free consultation.
1018 CEDARWOOD RD Glenolden, PA 19036
3 Beds
2 Baths
1,152 SqFt
Key Details
Sold Price $112,500
Property Type Townhouse
Sub Type End of Row/Townhouse
Listing Status Sold
Purchase Type For Sale
Square Footage 1,152 sqft
Price per Sqft $97
Subdivision Briarcliffe
MLS Listing ID 1003940967
Sold Date 02/24/17
Style Other
Bedrooms 3
Full Baths 1
Half Baths 1
HOA Y/N N
Abv Grd Liv Area 1,152
Originating Board TREND
Year Built 1951
Annual Tax Amount $4,290
Tax Year 2017
Lot Size 1,173 Sqft
Acres 0.03
Lot Dimensions 51X123
Property Description
Beautiful and well maintained end unit! Living & dining rooms with neutral decor and hardwood flooring under carpet, updated kitchen & finished basement with family room and powder room! Upstairs features 3 bedrooms and full bath. There is ample front and side yard with a side patio perfect for BBQ's! Fit up to 4 cars in the back!! There are also 2 large storage sheds! Replacement windows throughout, central air, easy access to major roads such as Macdade, Chester Pike, Baltimore Pike, 95 and 476.
Location
State PA
County Delaware
Area Darby Twp (10415)
Zoning RES
Rooms
Other Rooms Living Room, Dining Room, Primary Bedroom, Bedroom 2, Kitchen, Family Room, Bedroom 1, Laundry, Attic
Basement Full, Fully Finished
Interior
Interior Features Kitchen - Eat-In
Hot Water Natural Gas
Heating Gas, Forced Air
Cooling Central A/C
Flooring Fully Carpeted
Fireplace N
Heat Source Natural Gas
Laundry Basement
Exterior
Exterior Feature Patio(s)
Water Access N
Accessibility None
Porch Patio(s)
Garage N
Building
Lot Description Front Yard, SideYard(s)
Story 2
Sewer Public Sewer
Water Public
Architectural Style Other
Level or Stories 2
Additional Building Above Grade
New Construction N
Schools
School District Southeast Delco
Others
Senior Community No
Tax ID 15-00-00933-00
Ownership Fee Simple
Read Less
Want to know what your home might be worth? Contact us for a FREE valuation!

Our team is ready to help you sell your home for the highest possible price ASAP

Bought with John Port • Long & Foster-Folsom
GET MORE INFORMATION





