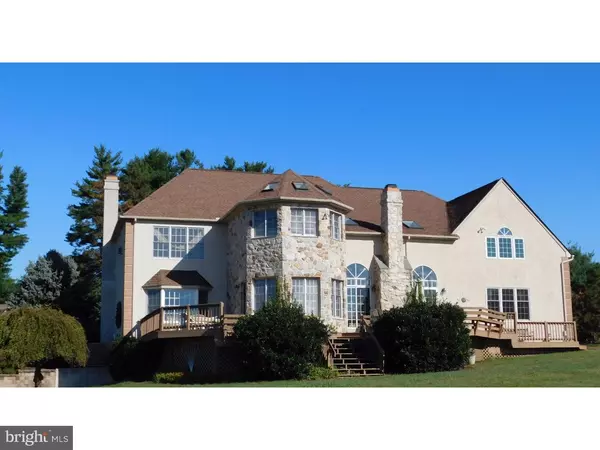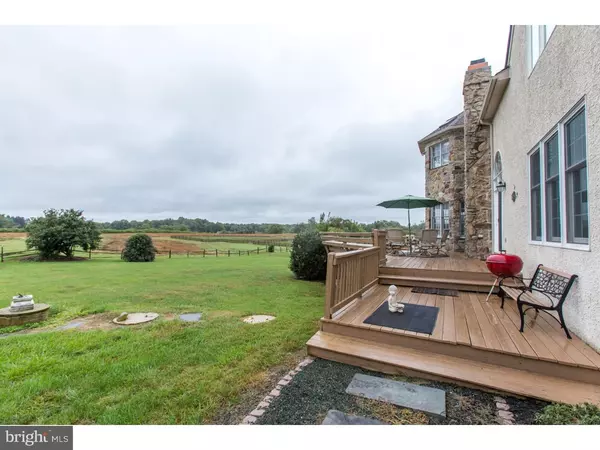$685,000
$775,000
11.6%For more information regarding the value of a property, please contact us for a free consultation.
110 BELLEFAIR LN West Chester, PA 19382
4 Beds
4 Baths
5,497 SqFt
Key Details
Sold Price $685,000
Property Type Single Family Home
Sub Type Detached
Listing Status Sold
Purchase Type For Sale
Square Footage 5,497 sqft
Price per Sqft $124
Subdivision Evergreen
MLS Listing ID 1003936989
Sold Date 02/28/17
Style French
Bedrooms 4
Full Baths 3
Half Baths 1
HOA Y/N N
Abv Grd Liv Area 5,497
Originating Board TREND
Year Built 1996
Annual Tax Amount $15,663
Tax Year 2017
Lot Size 2.251 Acres
Acres 2.25
Lot Dimensions 0X0
Property Description
Location Location Location!! Chadds Ford Schools! Historic Chadds Ford location! This spacious and lovely 2 story home is priced to sell! It's neutral interior is ready for your personal touches! The 2.25 acre lot is nestled in an enclave of 10 homes. Approach is from a little lane off Bellefair to a circular driveway and around to a 3-car garage. The approximate 80 acres behind the home is up before Chadds Ford Township to build approximately 23 new homes on 1 acre lots starting at close to One Million Dollars. So, the future value of this property has room to grow. I personally live on this lane as well and I am happy to answer any questions you may have. Inside The home you will find a two-story entry foyer spacious rooms, high ceilings, more closets than most homes offer, a main and rear staircase, a first floor office and main floor laundry room with laundry shoot from the upper floor. The recreation room has a bar & fireplace for entertaining and beautiful wall of sliders to the rear deck. The kitchen is spacious with breakfast area and large windows looking over the rear yard. Also hardwood floors, center island and granite tops with tile backsplash. The main bedroom has a gas fireplace in its own little sitting area, a large bathroom and two large walk-in closets. 3 additional bedrooms with multiple closets in each room and two are Jack & Jill style with shared bath; an additional hall bathroom and a loft sitting room with built in shelves that over-looks the recreation room. There is a walk-up floored attic. The unfinished basement has French-style sliding doors and ready for a partial finish to your liking. Two-zoned gas TRANE heat systems that are less than 2 years new. The home is bright and sunny... easy to show; easy to love!
Location
State PA
County Delaware
Area Chadds Ford Twp (10404)
Zoning SF
Rooms
Other Rooms Living Room, Dining Room, Primary Bedroom, Bedroom 2, Bedroom 3, Kitchen, Family Room, Bedroom 1, Attic
Basement Full, Unfinished
Interior
Interior Features Kitchen - Island, Dining Area
Hot Water Natural Gas
Heating Gas, Forced Air
Cooling Wall Unit
Flooring Wood, Fully Carpeted
Fireplaces Type Stone
Equipment Cooktop, Oven - Wall, Oven - Double, Dishwasher
Fireplace N
Appliance Cooktop, Oven - Wall, Oven - Double, Dishwasher
Heat Source Natural Gas
Laundry Main Floor
Exterior
Garage Spaces 3.0
Water Access N
Roof Type Shingle
Accessibility None
Total Parking Spaces 3
Garage N
Building
Lot Description Level
Story 2
Sewer On Site Septic
Water Well
Architectural Style French
Level or Stories 2
Additional Building Above Grade
New Construction N
Others
Senior Community No
Tax ID 04-00-00069-36
Ownership Fee Simple
Read Less
Want to know what your home might be worth? Contact us for a FREE valuation!

Our team is ready to help you sell your home for the highest possible price ASAP

Bought with Patricia Harvey • RE/MAX Town & Country

GET MORE INFORMATION





