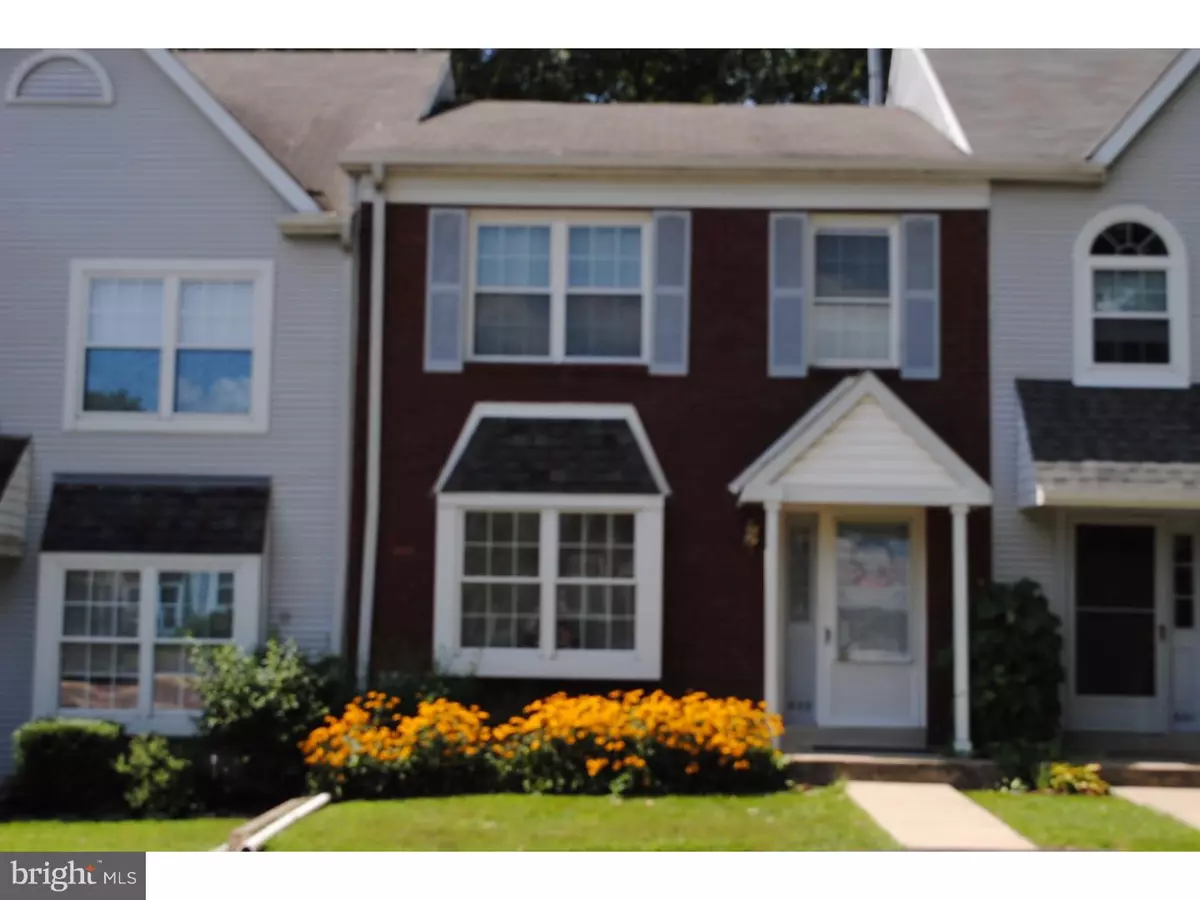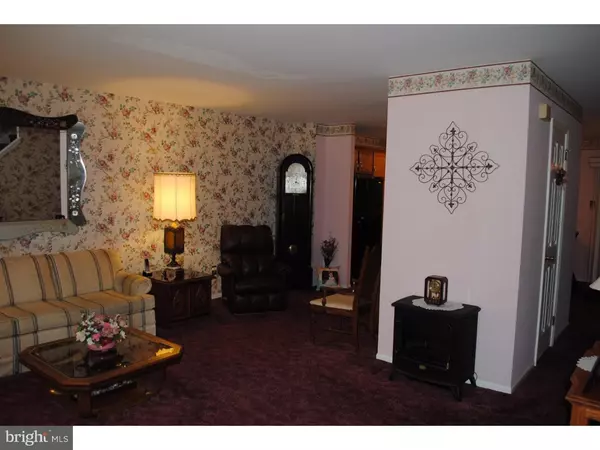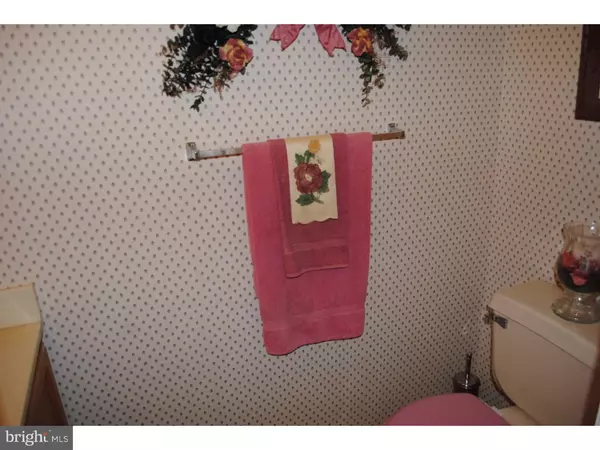$169,250
$174,900
3.2%For more information regarding the value of a property, please contact us for a free consultation.
659 KENNEY LN Brookhaven, PA 19015
2 Beds
2 Baths
1,280 SqFt
Key Details
Sold Price $169,250
Property Type Townhouse
Sub Type Interior Row/Townhouse
Listing Status Sold
Purchase Type For Sale
Square Footage 1,280 sqft
Price per Sqft $132
Subdivision Victoria Woods
MLS Listing ID 1003935509
Sold Date 12/08/16
Style Colonial,Traditional
Bedrooms 2
Full Baths 1
Half Baths 1
HOA Fees $62/mo
HOA Y/N Y
Abv Grd Liv Area 1,280
Originating Board TREND
Year Built 1989
Annual Tax Amount $3,652
Tax Year 2016
Lot Size 2,396 Sqft
Acres 0.06
Lot Dimensions 20X110
Property Description
Come See This Darling Townhome on a Very Quiet Cul de Sac Lot with Protected Lush Woods Off The Back Deck... Situated in the highly desirable Victoria Woods community. Move In Condition and just waiting for your personal touches.First Floor Presents a Roomy Living Room & Dining Room Area which opens to clean and comfortable kitchen.There are sliding doors from the kitchen that open to the shaded and scenic wooded back deck and in view of a forest of trees and shrubs. Upstairs are two large bedrooms with closets galore & a convenient & overly spacious Jack and Jill bathroom completes the package. Full basement with sliding door to a concrete patio surrounded by newly added perimeter river rock. Newer hot water heater installed recently, newer easy clean vinyl windows throughout. There is a new washer and dryer that is included with the home.Lots of great shopping and public transportation is just minutes away...easy access to 476 & 95, take the Elwyn Regional Rail train to all travel points . Home of the National Blue Ribbon school, Coebourne Elementary School. You will love the location! Make your appointment today, this home is going quickly.
Location
State PA
County Delaware
Area Brookhaven Boro (10405)
Zoning RESID
Rooms
Other Rooms Living Room, Dining Room, Primary Bedroom, Kitchen, Bedroom 1, Laundry
Basement Full, Unfinished, Outside Entrance
Interior
Interior Features Primary Bath(s), Ceiling Fan(s), Breakfast Area
Hot Water Natural Gas
Heating Gas, Forced Air
Cooling Central A/C
Flooring Fully Carpeted
Equipment Oven - Self Cleaning, Dishwasher, Disposal, Built-In Microwave
Fireplace N
Appliance Oven - Self Cleaning, Dishwasher, Disposal, Built-In Microwave
Heat Source Natural Gas
Laundry Lower Floor
Exterior
Exterior Feature Deck(s)
Garage Spaces 2.0
Utilities Available Cable TV
Water Access N
Roof Type Pitched
Accessibility None
Porch Deck(s)
Total Parking Spaces 2
Garage N
Building
Lot Description Cul-de-sac, Level, Sloping, Open, Rear Yard
Story 2
Foundation Concrete Perimeter
Sewer Public Sewer
Water Public
Architectural Style Colonial, Traditional
Level or Stories 2
Additional Building Above Grade
New Construction N
Schools
High Schools Sun Valley
School District Penn-Delco
Others
HOA Fee Include Common Area Maintenance,Lawn Maintenance,Snow Removal
Senior Community No
Tax ID 05-00-00670-85
Ownership Fee Simple
Acceptable Financing Conventional, VA, FHA 203(b), USDA
Listing Terms Conventional, VA, FHA 203(b), USDA
Financing Conventional,VA,FHA 203(b),USDA
Read Less
Want to know what your home might be worth? Contact us for a FREE valuation!

Our team is ready to help you sell your home for the highest possible price ASAP

Bought with Diane McCrossan • Long & Foster Real Estate, Inc.

GET MORE INFORMATION





