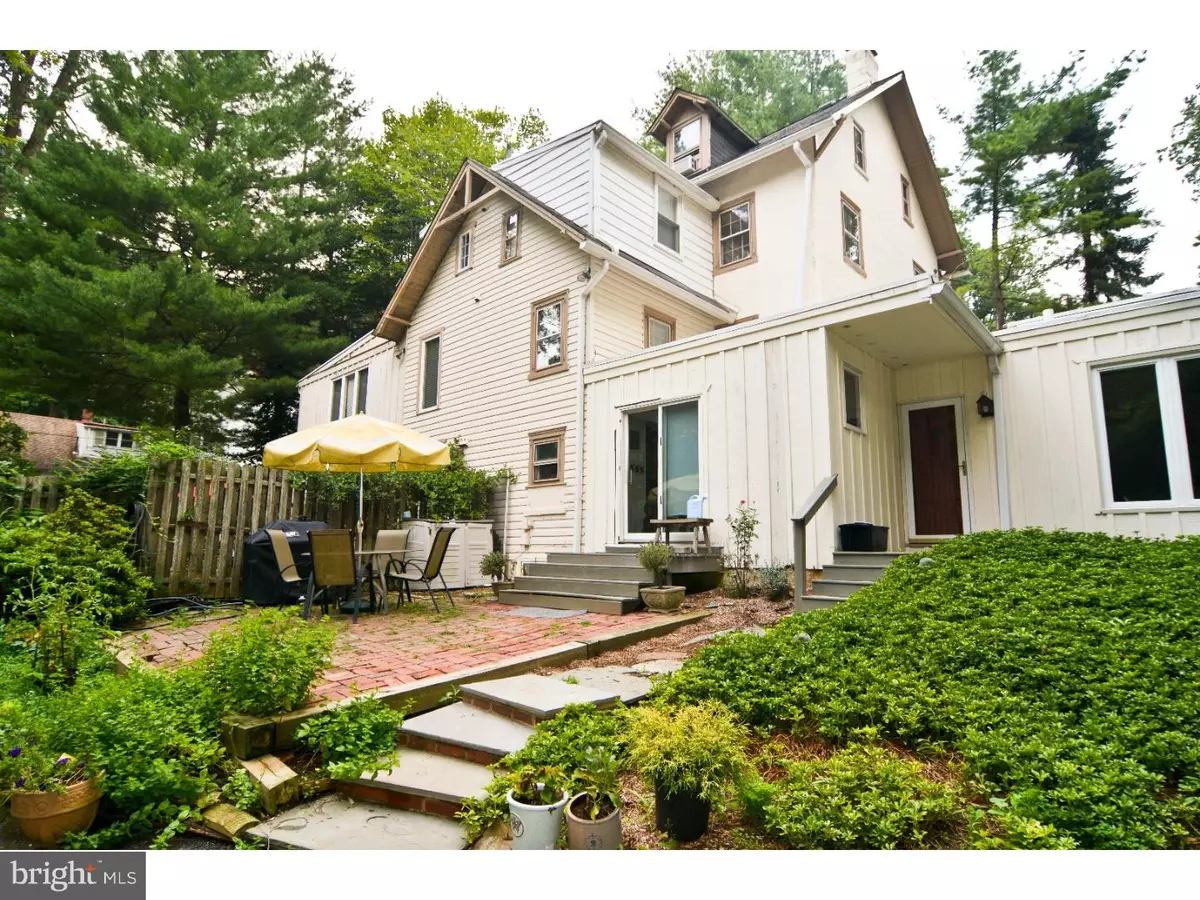$376,288
$375,000
0.3%For more information regarding the value of a property, please contact us for a free consultation.
208 GULPH CREEK RD Wayne, PA 19087
5 Beds
3 Baths
1,908 SqFt
Key Details
Sold Price $376,288
Property Type Single Family Home
Sub Type Twin/Semi-Detached
Listing Status Sold
Purchase Type For Sale
Square Footage 1,908 sqft
Price per Sqft $197
Subdivision None Available
MLS Listing ID 1003932685
Sold Date 04/11/17
Style Farmhouse/National Folk
Bedrooms 5
Full Baths 2
Half Baths 1
HOA Y/N N
Abv Grd Liv Area 1,908
Originating Board TREND
Year Built 1876
Annual Tax Amount $7,382
Tax Year 2017
Lot Size 0.278 Acres
Acres 0.28
Lot Dimensions 70X187
Property Description
Exciting opportunity to own a historical Farm House in the sought after Radnor School District! This home, which is situated along Gulph Creek, still has original hand cut nails in the wide plank floors as well as hand blown glass in the original windows! This is a truly unique home that provides an elegant combination of modern living with historical charm. The kitchen has been completely renovated after an episode of This Old House and the master bathroom was just fully renovated prior to going on the market! The home was also recently updated to natural gas, has a new seal on the roof (which comes with a 20 year guarantee), and has several more upgrades throughout. This home has a very unique layout which includes 5 bedrooms, 2.5 baths, den, family room and formal living room and dining room. Enjoy the naturally secluded yard for any gathering as well as ample parking space for your guests. Besides being in awe of your scenery from morning until night, enjoy the convenient location of being close to major highways, shopping in downtown Wayne, and walking distance to local parks. Please contact the listing agent for a full list of upgrades and schedule your private showing today, as this home will not last.
Location
State PA
County Delaware
Area Radnor Twp (10436)
Zoning RESID
Rooms
Other Rooms Living Room, Dining Room, Primary Bedroom, Bedroom 2, Bedroom 3, Kitchen, Family Room, Bedroom 1, Other
Basement Full, Unfinished
Interior
Interior Features Exposed Beams, Kitchen - Eat-In
Hot Water Natural Gas
Heating Gas, Hot Water
Cooling Wall Unit
Flooring Wood, Fully Carpeted, Tile/Brick
Fireplaces Number 1
Equipment Dishwasher
Fireplace Y
Appliance Dishwasher
Heat Source Natural Gas
Laundry Main Floor
Exterior
Exterior Feature Patio(s), Porch(es)
Garage Spaces 3.0
Utilities Available Cable TV
Accessibility None
Porch Patio(s), Porch(es)
Total Parking Spaces 3
Garage N
Building
Story 3+
Sewer Public Sewer
Water Public
Architectural Style Farmhouse/National Folk
Level or Stories 3+
Additional Building Above Grade
New Construction N
Schools
Middle Schools Radnor
High Schools Radnor
School District Radnor Township
Others
Senior Community No
Tax ID 36-02-01030-00
Ownership Fee Simple
Read Less
Want to know what your home might be worth? Contact us for a FREE valuation!

Our team is ready to help you sell your home for the highest possible price ASAP

Bought with Matthew Condello • BHHS Fox & Roach - Spring House
GET MORE INFORMATION





