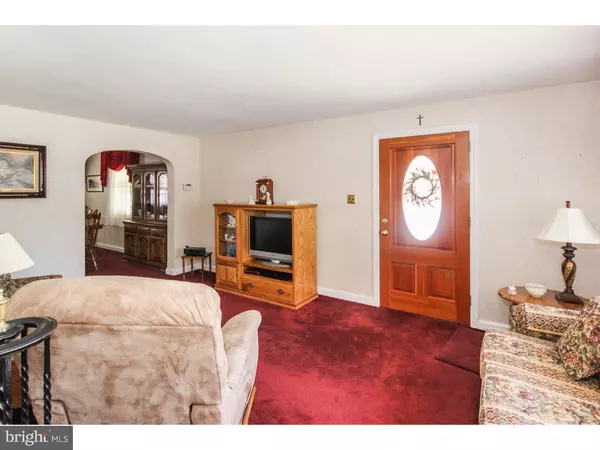$135,000
$150,000
10.0%For more information regarding the value of a property, please contact us for a free consultation.
209 LAKEVIEW DR Ridley Park, PA 19078
3 Beds
2 Baths
1,156 SqFt
Key Details
Sold Price $135,000
Property Type Single Family Home
Sub Type Twin/Semi-Detached
Listing Status Sold
Purchase Type For Sale
Square Footage 1,156 sqft
Price per Sqft $116
Subdivision None Available
MLS Listing ID 1003927407
Sold Date 08/19/16
Style Colonial
Bedrooms 3
Full Baths 1
Half Baths 1
HOA Y/N N
Abv Grd Liv Area 1,156
Originating Board TREND
Year Built 1956
Annual Tax Amount $5,249
Tax Year 2016
Lot Size 2,265 Sqft
Acres 0.05
Lot Dimensions 25X100
Property Description
209 Lakeview Drive is a meticulously cared for Ridley Park twin on a well-manicured quiet street in Ridley School District. Approach this two-story brick colonial twin past the sloping front yard to the main entrance on the side of the home. Entrance leads directly into living room with lots of natural light from the oversized bay window in front. Pass from living room to dining room through an attractive arched doorway. Dining room and kitchen are connected with threshold separation between plush wall-to-wall carpet (with original hardwoods beneath) and ceramic tile kitchen floor. Kitchen is well appointed with updated gas range, dishwasher and refrigerator, attractive tile backsplash and recessed soffit lighting. Door from kitchen leads to back alley and private parking space. Upstairs are three nice sized rooms and an immaculate hall bath with ceramic tile surround. Basement is a partially finished family room space with half bath. Unfinished section includes laundry facilities and a home workshop. Updated features include a newer high efficiency gas heater & central a/c, replacement windows throughout, updated electrical service, newer front entry/storm door and a recently coated roof. Attractive hardscaped flower beds line the side yard with storage shed. Across the street is a footpath and bridge to Stony Creek park with walking trails, fields, basketball and tennis courts. Located less than a mile from SEPTA's Wilmington/Newark regional rail. Equidistant between Philadelphia and Wilmington and just 10 minutes to PHL Int'l airport.
Location
State PA
County Delaware
Area Ridley Twp (10438)
Zoning RESID
Rooms
Other Rooms Living Room, Dining Room, Primary Bedroom, Bedroom 2, Kitchen, Family Room, Bedroom 1, Laundry
Basement Full, Outside Entrance
Interior
Hot Water Natural Gas
Heating Gas, Forced Air
Cooling Central A/C
Flooring Wood, Fully Carpeted, Tile/Brick
Equipment Built-In Range, Dishwasher
Fireplace N
Window Features Replacement
Appliance Built-In Range, Dishwasher
Heat Source Natural Gas
Laundry Lower Floor
Exterior
Garage Spaces 2.0
Fence Other
Water Access N
Roof Type Flat
Accessibility None
Total Parking Spaces 2
Garage N
Building
Lot Description Front Yard, Rear Yard, SideYard(s)
Story 2
Sewer Public Sewer
Water Public
Architectural Style Colonial
Level or Stories 2
Additional Building Above Grade
New Construction N
Schools
Elementary Schools Lakeview
Middle Schools Ridley
High Schools Ridley
School District Ridley
Others
Senior Community No
Tax ID 38-03-00937-00
Ownership Fee Simple
Read Less
Want to know what your home might be worth? Contact us for a FREE valuation!

Our team is ready to help you sell your home for the highest possible price ASAP

Bought with John Port • Long & Foster-Folsom

GET MORE INFORMATION





