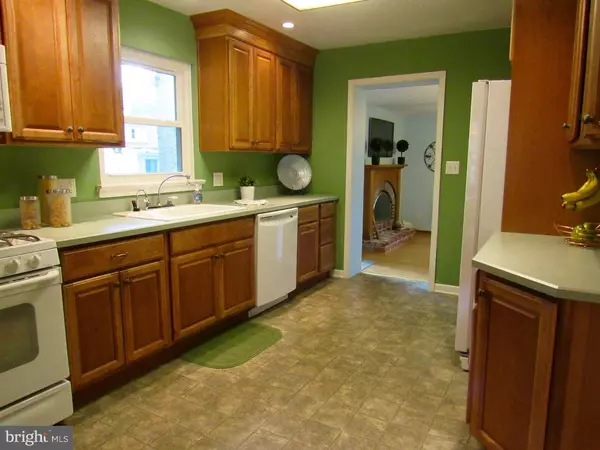$285,000
$289,500
1.6%For more information regarding the value of a property, please contact us for a free consultation.
112 YALE SQ Swarthmore, PA 19081
3 Beds
2 Baths
1,838 SqFt
Key Details
Sold Price $285,000
Property Type Single Family Home
Sub Type Detached
Listing Status Sold
Purchase Type For Sale
Square Footage 1,838 sqft
Price per Sqft $155
Subdivision None Available
MLS Listing ID 1003921773
Sold Date 09/29/16
Style Cape Cod
Bedrooms 3
Full Baths 2
HOA Y/N N
Abv Grd Liv Area 1,838
Originating Board TREND
Year Built 1952
Annual Tax Amount $9,733
Tax Year 2016
Lot Size 8,930 Sqft
Acres 0.2
Lot Dimensions 66X126
Property Description
This picturesque cape cod is set on a generous lot on one of Swarthmore Borough's rare cul-de-sacs. Each room offers peaceful views of the park-like property through efficient replacement windows. The spacious living room has a wood burning fireplace and a large picture window overlooking the beautiful dogwood trees. The formal dining room offers plenty of room for entertaining and is open to the recently renovated kitchen. Kraftmaid wood cabinets, recessed lighting, two pantries, and newer appliances including a GE gas range, and GE side-by-side fridge make the space as functional as it is attractive. Just off the kitchen is the family room addition. The gas fireplace is cozy and efficient, and the flooring is new, but the view of the rear property through an immense picture window will draw your eye away from everything else. Sip your tea and watch the seasons change in this peaceful, light-filled space. The bedroom hall begins with a renovated full bath with glass door shower stall and Corian topped storage vanity with a mirrored storage medicine cabinet. In the master bedroom, double closets flank a window seat with pretty views of the garden through Anderson wood windows. The original master bedroom, also on the first floor, can be used as an in-home office or fourth bedroom. Upstairs two large dormered bedrooms each have ample closet space and access to the floored, insulated storage eaves. Another full bath completes the second floor. The basement has a semi-finished office area as well as a laundry room, storage area, and workshop. Sensible updates include a newer gas heater and Central Air. Everyday luxuries include the sheltered patio and beautiful meadow-like backyard. The adjacent footpath leads a few blocks into the heart of downtown Swarthmore and its shops, library and train to Center City! 112 Yale Square is served by the esteemed Wallingford-Swarthmore School District. Just one visit to this serene cape cod and you'll never want to say good-bye!
Location
State PA
County Delaware
Area Swarthmore Boro (10443)
Zoning RES
Rooms
Other Rooms Living Room, Dining Room, Primary Bedroom, Bedroom 2, Kitchen, Family Room, Bedroom 1, Other
Basement Full
Interior
Hot Water Natural Gas
Heating Gas, Forced Air
Cooling Central A/C
Fireplaces Number 2
Fireplaces Type Brick
Equipment Dishwasher
Fireplace Y
Appliance Dishwasher
Heat Source Natural Gas
Laundry Lower Floor
Exterior
Exterior Feature Patio(s)
Water Access N
Roof Type Pitched,Shingle
Accessibility None
Porch Patio(s)
Garage N
Building
Story 2
Sewer Public Sewer
Water Public
Architectural Style Cape Cod
Level or Stories 2
Additional Building Above Grade
New Construction N
Schools
Elementary Schools Swarthmore-Rutledge School
Middle Schools Strath Haven
High Schools Strath Haven
School District Wallingford-Swarthmore
Others
Senior Community No
Tax ID 43-00-01375-00
Ownership Fee Simple
Read Less
Want to know what your home might be worth? Contact us for a FREE valuation!

Our team is ready to help you sell your home for the highest possible price ASAP

Bought with Hope S Thurlow • Coldwell Banker Realty
GET MORE INFORMATION





