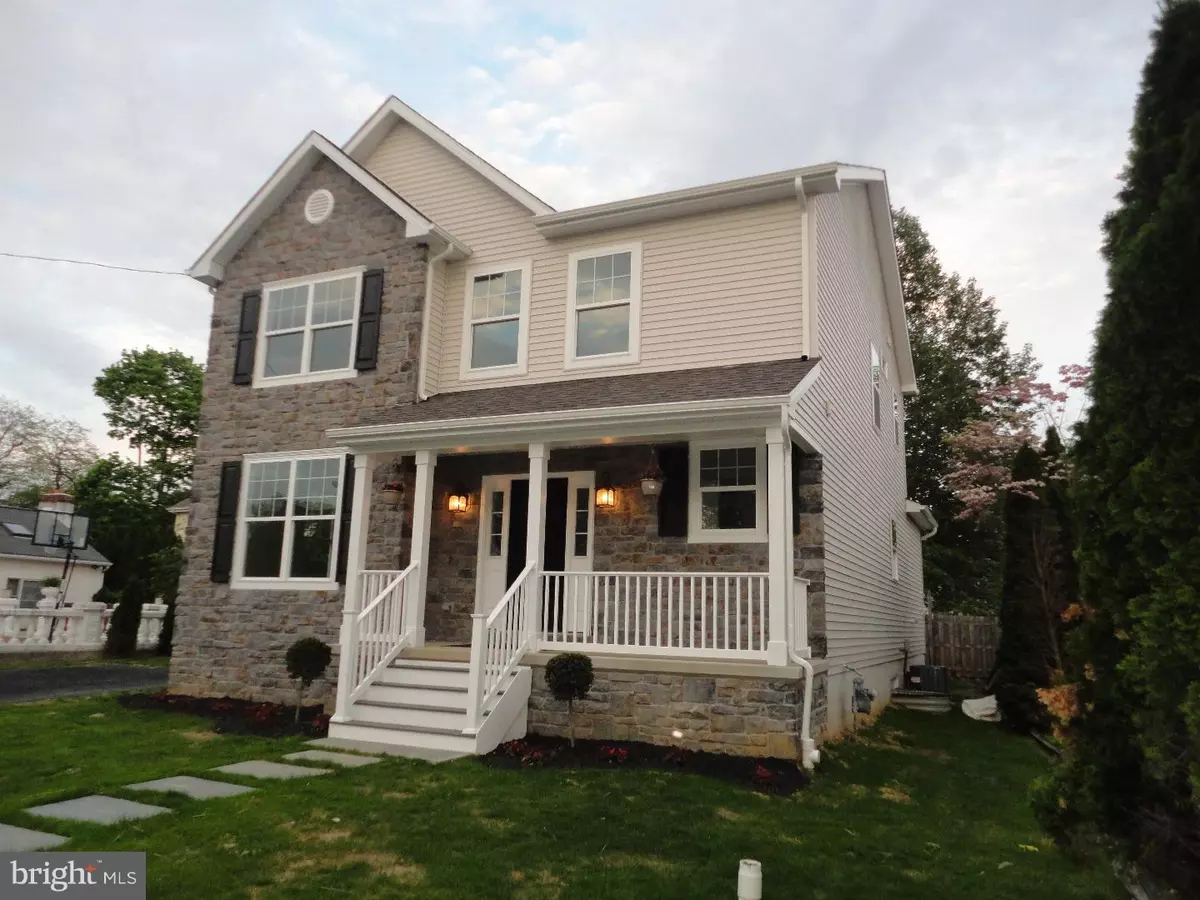$400,000
$409,000
2.2%For more information regarding the value of a property, please contact us for a free consultation.
413 PROSPECT RD Springfield, PA 19064
3 Beds
3 Baths
2,300 SqFt
Key Details
Sold Price $400,000
Property Type Single Family Home
Sub Type Detached
Listing Status Sold
Purchase Type For Sale
Square Footage 2,300 sqft
Price per Sqft $173
Subdivision Springfield
MLS Listing ID 1003921291
Sold Date 07/13/16
Style Colonial
Bedrooms 3
Full Baths 2
Half Baths 1
HOA Y/N N
Abv Grd Liv Area 2,300
Originating Board TREND
Year Built 2016
Tax Year 2016
Lot Size 6,090 Sqft
Acres 0.14
Lot Dimensions 61X99.84
Property Description
Spacious New Home w/ open floor plan ! 3 Bedrooms, 2.5 Baths, Stone & Vinyl Colonial w/ front porch. MAIN LEVEL: Large Living Room w/ hardwood floors, crown mldg, double closet, Powder Room w/ hardwood flooring, pedestal sink, Gorgeous Kitchen w/ island, shaker cabinetry, 'white diamond' quartz countertops, your choice of tile backsplash, stainless appliances, hardwood flooring, Open to large & bright Dining Room w/ hardwood flooring, crown mldg, sliders to Deck, Open Family Room w/ vaulted ceiling, gas fireplace, hardwood flooring & ample windows. UPPER LEVEL: Spacious & Bright Master Bedroom w/ tray ceiling, walk in closet, Luxury Tile Master Bath w/ soaking tub & separate shower w/ frameless glass doors, double bowl vanity, Bedroom 2 w/ walk in closet, Bedroom 3 w/ double closet, Tile Hall Bath w/ double bowl vanity, tub/shower combo, Laundry Closet w/ tile flooring. BASEMENT is large, unfinished w/ rough in for Powder Room, Emergency Egress Window so it can be finished now or in the future, Efficient Gas Heating & Water Heating, Central Air, 200 amp CB, Poured Concrete Foundation, Fire suppression system included. Extra Wide Private Driveway. Comfortable New Construction Home w/ all the comforts and conveniences. Close to everything you want, yet just off the beaten path. This home is ready for you to move right in. Hardwood flooring on entire Main Level. Upgraded cabinetry & countertops in your Ultra Kitchen ! 9 foot ceilings on Main Level. Easy Living has arrived !
Location
State PA
County Delaware
Area Springfield Twp (10442)
Zoning R
Rooms
Other Rooms Living Room, Dining Room, Primary Bedroom, Bedroom 2, Kitchen, Family Room, Bedroom 1, Laundry, Attic
Basement Full, Unfinished
Interior
Interior Features Primary Bath(s), Kitchen - Island, Ceiling Fan(s), Stall Shower, Kitchen - Eat-In
Hot Water Natural Gas
Heating Gas, Forced Air
Cooling Central A/C
Flooring Wood, Fully Carpeted
Fireplaces Number 1
Fireplaces Type Gas/Propane
Equipment Dishwasher, Disposal, Built-In Microwave
Fireplace Y
Window Features Energy Efficient
Appliance Dishwasher, Disposal, Built-In Microwave
Heat Source Natural Gas
Laundry Upper Floor
Exterior
Exterior Feature Deck(s), Porch(es)
Garage Spaces 3.0
Utilities Available Cable TV
Water Access N
Roof Type Shingle
Accessibility None
Porch Deck(s), Porch(es)
Total Parking Spaces 3
Garage N
Building
Lot Description Level, Front Yard, Rear Yard, SideYard(s)
Story 2
Foundation Concrete Perimeter
Sewer Public Sewer
Water Public
Architectural Style Colonial
Level or Stories 2
Additional Building Above Grade
Structure Type 9'+ Ceilings
New Construction Y
Schools
Elementary Schools Sabold
Middle Schools Richardson
High Schools Springfield
School District Springfield
Others
Senior Community No
Tax ID 42-00-07904-00
Ownership Fee Simple
Acceptable Financing Conventional
Listing Terms Conventional
Financing Conventional
Read Less
Want to know what your home might be worth? Contact us for a FREE valuation!

Our team is ready to help you sell your home for the highest possible price ASAP

Bought with Danielle S. Py-Salas • RE/MAX One Realty - TCDT
GET MORE INFORMATION





