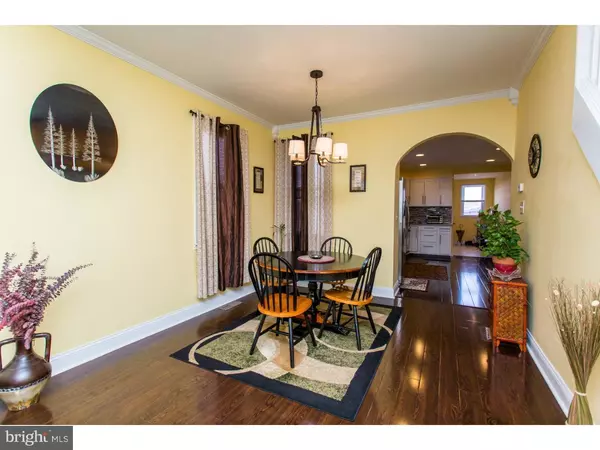$60,000
$57,900
3.6%For more information regarding the value of a property, please contact us for a free consultation.
2918 W 3RD ST Chester, PA 19013
2 Beds
2 Baths
1,236 SqFt
Key Details
Sold Price $60,000
Property Type Single Family Home
Sub Type Twin/Semi-Detached
Listing Status Sold
Purchase Type For Sale
Square Footage 1,236 sqft
Price per Sqft $48
Subdivision Chester City
MLS Listing ID 1003914103
Sold Date 08/11/16
Style Straight Thru
Bedrooms 2
Full Baths 1
Half Baths 1
HOA Y/N N
Abv Grd Liv Area 1,236
Originating Board TREND
Year Built 1920
Annual Tax Amount $147
Tax Year 2016
Lot Size 2,309 Sqft
Acres 0.05
Lot Dimensions 18X140
Property Description
Move in Ready Home! This home has been remodeled from top to bottom. Starting with Brazilian Cherry hardwood floors in the open floor plan living room and dining room to the stainless steel appliances, granite countertops and custom cabinets in the kitchen. Included in the remodel was the addition of a main floor laundry and half bath too. Be sure to take a look at the expansive backyard before you continuing upstairs where you will see the same beautiful floors in the hallway and notice that the home has been completely repainted. The master bedroom has wall to wall carpeting and a walk in closet. Notice the large closet in the second bedroom as well as the wall to wall carpeting. Be sure to admire the attention to detail in the tile work in the main bath. Don't forget to check out the additional living space in the finished basement before considering your offer for this Gem of a home.
Location
State PA
County Delaware
Area City Of Chester (10449)
Zoning RESID
Rooms
Other Rooms Living Room, Dining Room, Primary Bedroom, Kitchen, Family Room, Bedroom 1, Laundry
Basement Partial
Interior
Interior Features Ceiling Fan(s), Kitchen - Eat-In
Hot Water Natural Gas
Heating Gas, Hot Water
Cooling Central A/C
Flooring Wood, Fully Carpeted
Equipment Disposal
Fireplace N
Appliance Disposal
Heat Source Natural Gas
Laundry Main Floor
Exterior
Water Access N
Accessibility None
Garage N
Building
Lot Description Level, Front Yard, Rear Yard
Story 2
Sewer Public Sewer
Water Public
Architectural Style Straight Thru
Level or Stories 2
Additional Building Above Grade
New Construction N
Schools
School District Chester-Upland
Others
Senior Community No
Tax ID 49-11-00242-00
Ownership Fee Simple
Acceptable Financing Conventional, VA, FHA 203(b)
Listing Terms Conventional, VA, FHA 203(b)
Financing Conventional,VA,FHA 203(b)
Read Less
Want to know what your home might be worth? Contact us for a FREE valuation!

Our team is ready to help you sell your home for the highest possible price ASAP

Bought with Sophia Lopez • DiPentino Real Estate
GET MORE INFORMATION





