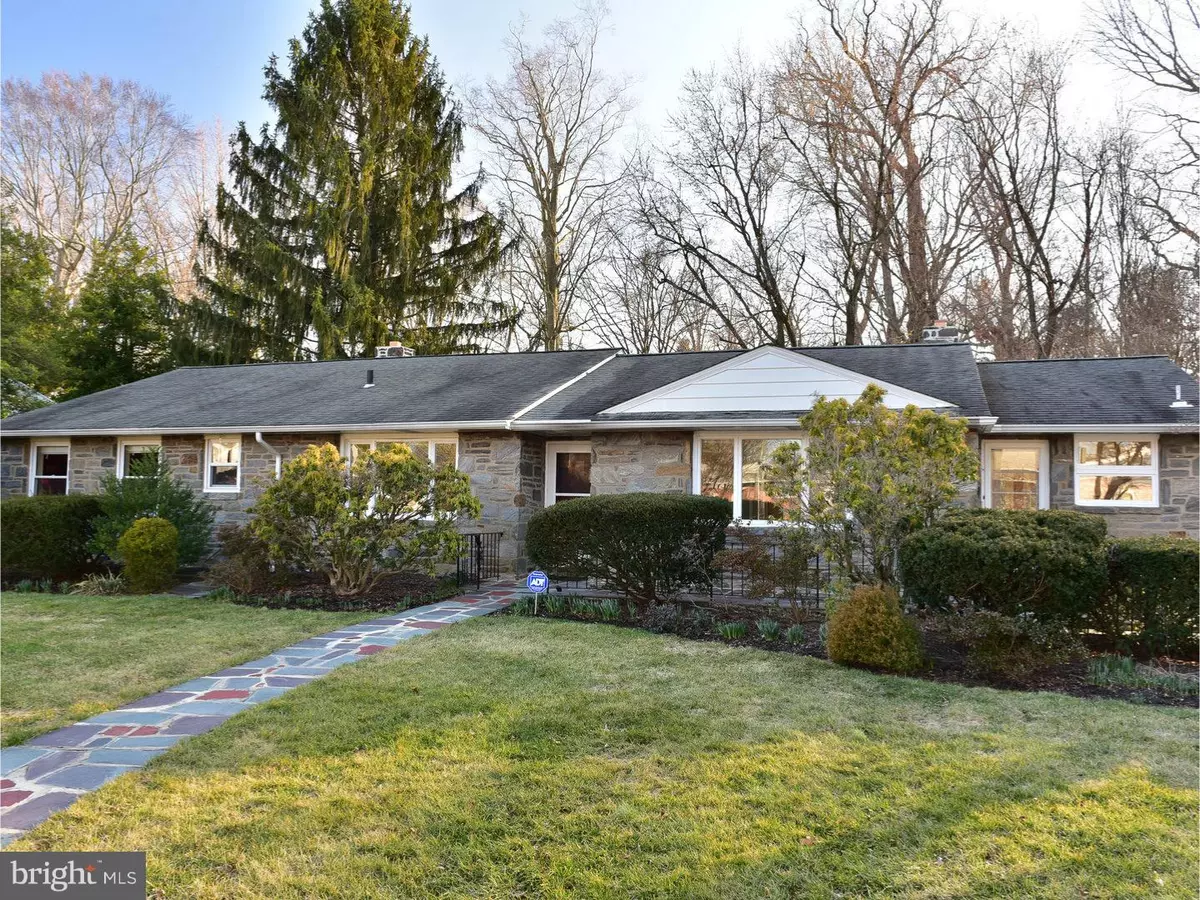$468,000
$475,000
1.5%For more information regarding the value of a property, please contact us for a free consultation.
2712 PINE VALLEY LN Ardmore, PA 19003
4 Beds
3 Baths
2,077 SqFt
Key Details
Sold Price $468,000
Property Type Single Family Home
Sub Type Detached
Listing Status Sold
Purchase Type For Sale
Square Footage 2,077 sqft
Price per Sqft $225
Subdivision Merion Golf Manor
MLS Listing ID 1003913613
Sold Date 05/18/16
Style Ranch/Rambler
Bedrooms 4
Full Baths 2
Half Baths 1
HOA Y/N N
Abv Grd Liv Area 2,077
Originating Board TREND
Year Built 1954
Annual Tax Amount $7,703
Tax Year 2016
Lot Size 10,454 Sqft
Acres 0.24
Lot Dimensions 100X99
Property Description
Authentic modern, stone ranch home located in the highly desirable neighborhood of Merion Golf Manor in sought after Ardmore. Home offers front and back stone patios, and a completely private backyard surrounded by mature trees and stunning views to Cobbs Creek. Enter the light drenched home into the foyer leading you to the generously sized living room with its prominent stone fireplace, wall of windows and hardwood floors throughout. Living room offers a wide entry to the inviting dining room with the space to sit many guests, crown molding and cove lighting. Spacious and bright eat-in kitchen offers eco-friendly cork flooring, doors to the patio, pantry cabinet and peninsula to breakfast area. The master bedroom suite features a long closet with ample shelving, great light, hardwood floors, crown molding and an en-suite with granite topped vanity and tiled shower. Three additional well-sized bedrooms two of which share a full tiled bath and have ample closet space. Basement has been finished to offer additional living space that has been divided into multiple rooms including a laundry room, rec room, den and a powder room. Use these rooms for entertaining, a man cave, a private office or whatever you can imagine to make it your own! Through the basement is access to the 2-car garage and a storage room. This home is conveniently located nearby SEPTA's High Speed Line and Merion Golf Manor Park, and other great local amenities. Do not miss out on this amazing opportunity!
Location
State PA
County Delaware
Area Haverford Twp (10422)
Zoning RES
Rooms
Other Rooms Living Room, Dining Room, Primary Bedroom, Bedroom 2, Bedroom 3, Kitchen, Bedroom 1, Laundry, Other, Attic
Basement Full, Outside Entrance, Fully Finished
Interior
Interior Features Primary Bath(s), Butlers Pantry, Attic/House Fan, Stall Shower, Dining Area
Hot Water Natural Gas
Heating Gas, Baseboard, Zoned, Programmable Thermostat
Cooling Central A/C
Flooring Wood, Tile/Brick
Fireplaces Number 1
Fireplaces Type Stone
Equipment Cooktop, Oven - Wall, Oven - Self Cleaning
Fireplace Y
Window Features Energy Efficient,Replacement
Appliance Cooktop, Oven - Wall, Oven - Self Cleaning
Heat Source Natural Gas
Laundry Basement
Exterior
Exterior Feature Patio(s)
Parking Features Inside Access, Garage Door Opener
Garage Spaces 5.0
Utilities Available Cable TV
Water Access N
Roof Type Pitched
Accessibility None
Porch Patio(s)
Attached Garage 2
Total Parking Spaces 5
Garage Y
Building
Lot Description Level, Sloping, Front Yard, Rear Yard
Story 1
Foundation Concrete Perimeter
Sewer Public Sewer
Water Public
Architectural Style Ranch/Rambler
Level or Stories 1
Additional Building Above Grade
New Construction N
Schools
Elementary Schools Coopertown
Middle Schools Haverford
High Schools Haverford Senior
School District Haverford Township
Others
Pets Allowed Y
Senior Community No
Tax ID 22-06-01749-00
Ownership Fee Simple
Security Features Security System
Acceptable Financing Conventional
Listing Terms Conventional
Financing Conventional
Pets Allowed Case by Case Basis
Read Less
Want to know what your home might be worth? Contact us for a FREE valuation!

Our team is ready to help you sell your home for the highest possible price ASAP

Bought with Joey Sheehan • BHHS Fox & Roach-Bryn Mawr
GET MORE INFORMATION





