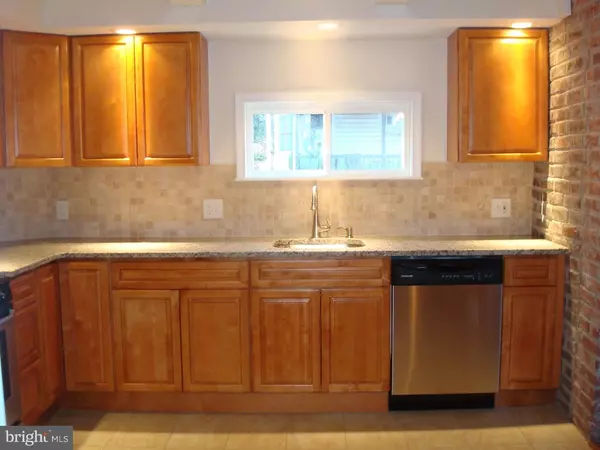$220,000
$199,900
10.1%For more information regarding the value of a property, please contact us for a free consultation.
100 EMERALD ST Media, PA 19063
3 Beds
2 Baths
1,248 SqFt
Key Details
Sold Price $220,000
Property Type Single Family Home
Sub Type Detached
Listing Status Sold
Purchase Type For Sale
Square Footage 1,248 sqft
Price per Sqft $176
Subdivision None Available
MLS Listing ID 1003912211
Sold Date 03/18/16
Style Traditional
Bedrooms 3
Full Baths 1
Half Baths 1
HOA Y/N N
Abv Grd Liv Area 1,248
Originating Board TREND
Year Built 1910
Annual Tax Amount $4,621
Tax Year 2016
Lot Size 2,178 Sqft
Acres 0.05
Lot Dimensions 59X55
Property Description
A beautifully remodeled home near the heart of Media for under 200k! Beautiful new hardwood floors greet you in the living room and dining room. Kitchen boasts lovely exposed brick, coffered ceiling, new honey maple cabinets, granite countertops, backsplash, and stainless appliances. Convenient laundry room off kitchen with new half bath. Upstairs has 3 redone bedrooms with plenty of closet space and wall to wall carpets. Upstairs bath renovation includes new tub, tile surround, toilet, and vanity. There is also a full basement for plenty of storage. Additional improvements include new electrical service and panel, new high efficient gas heater with central air, all new doors and fixtures, newly paved driveway and privacy fence. Won't last long! (Only back on the market due to the Buyer not being able to get their financing)
Location
State PA
County Delaware
Area Nether Providence Twp (10434)
Zoning RESID
Rooms
Other Rooms Living Room, Dining Room, Primary Bedroom, Bedroom 2, Kitchen, Bedroom 1, Laundry
Basement Full, Unfinished, Outside Entrance
Interior
Interior Features Ceiling Fan(s), Kitchen - Eat-In
Hot Water Electric
Heating Gas, Forced Air
Cooling Central A/C
Flooring Wood, Fully Carpeted, Tile/Brick
Equipment Oven - Self Cleaning, Dishwasher, Disposal, Built-In Microwave
Fireplace N
Appliance Oven - Self Cleaning, Dishwasher, Disposal, Built-In Microwave
Heat Source Natural Gas
Laundry Main Floor
Exterior
Exterior Feature Patio(s), Porch(es)
Water Access N
Accessibility None
Porch Patio(s), Porch(es)
Garage N
Building
Lot Description Corner
Story 2
Sewer Public Sewer
Water Public
Architectural Style Traditional
Level or Stories 2
Additional Building Above Grade
New Construction N
Schools
Middle Schools Strath Haven
High Schools Strath Haven
School District Wallingford-Swarthmore
Others
Senior Community No
Tax ID 34-00-00849-00
Ownership Fee Simple
Read Less
Want to know what your home might be worth? Contact us for a FREE valuation!

Our team is ready to help you sell your home for the highest possible price ASAP

Bought with Donna May Bond • Long & Foster Real Estate, Inc.

GET MORE INFORMATION





