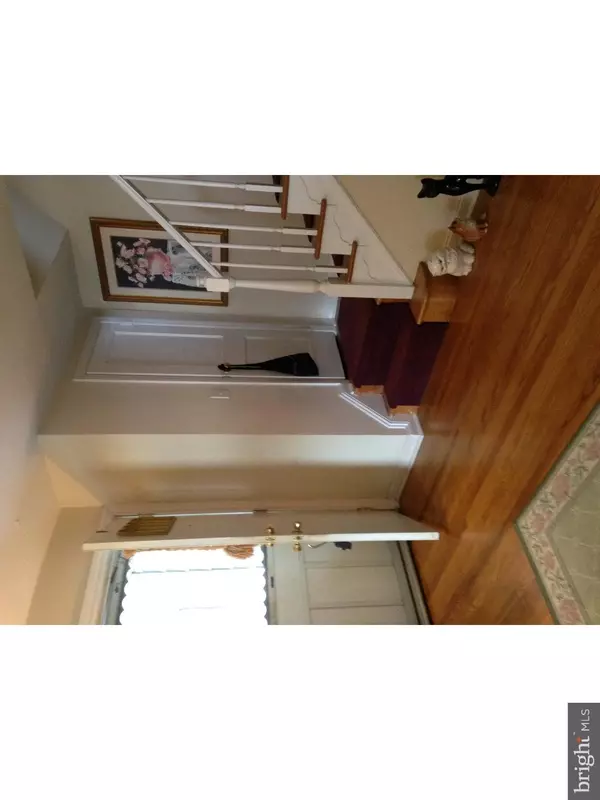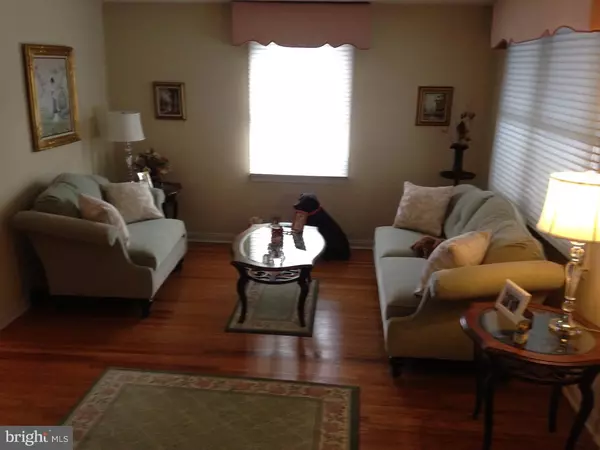$169,900
$169,900
For more information regarding the value of a property, please contact us for a free consultation.
801 SHADELAND AVE Drexel Hill, PA 19026
4 Beds
2 Baths
1,466 SqFt
Key Details
Sold Price $169,900
Property Type Single Family Home
Sub Type Detached
Listing Status Sold
Purchase Type For Sale
Square Footage 1,466 sqft
Price per Sqft $115
Subdivision None Available
MLS Listing ID 1003911879
Sold Date 06/21/17
Style Colonial
Bedrooms 4
Full Baths 1
Half Baths 1
HOA Y/N N
Abv Grd Liv Area 1,466
Originating Board TREND
Year Built 1952
Annual Tax Amount $8,111
Tax Year 2017
Lot Size 4,704 Sqft
Acres 0.11
Lot Dimensions 68X100
Property Description
Easy Transition! Move-in Condition! This lovely brick home has it all! Cozy updated eat-in kitchen with powder room and kitchen exit to fenced grounds. Entertaining size dining room for those special holiday dinners. Comfortable and cozy living room as well as a 3 season glass (sliders with screens) enclosed sun room, perfect for that good book or good company. 4 spacious bedrooms and newer full bath complete the second floor. The cozy finished (waterproofed) basement also has a laundry room and storage area. A one car garage with 2 remote openers to fiberglass garage door and pavered driveway with parking access for 2 cars. This home has hardwood floors throughout, central air (5 yrs), washer & dryer (3 yrs), new hot water heater (Sep 2015), GFI's kitchen & bathrooms, alarm system with heat & fire sensors too! Brand new chimney liner and leaf protection gutters. Close to schools, hospital as well as walking distance to public transportation. Just move in!
Location
State PA
County Delaware
Area Upper Darby Twp (10416)
Zoning RESID
Rooms
Other Rooms Living Room, Dining Room, Primary Bedroom, Bedroom 2, Bedroom 3, Kitchen, Family Room, Bedroom 1, Laundry
Basement Full, Fully Finished
Interior
Interior Features Ceiling Fan(s), Kitchen - Eat-In
Hot Water Natural Gas
Heating Gas, Forced Air
Cooling Central A/C
Flooring Wood, Fully Carpeted, Tile/Brick
Equipment Built-In Range, Oven - Self Cleaning, Dishwasher, Refrigerator
Fireplace N
Appliance Built-In Range, Oven - Self Cleaning, Dishwasher, Refrigerator
Heat Source Natural Gas
Laundry Basement
Exterior
Garage Spaces 3.0
Utilities Available Cable TV
Water Access N
Accessibility None
Total Parking Spaces 3
Garage N
Building
Lot Description Corner, Level, Front Yard, Rear Yard, SideYard(s)
Story 2
Sewer Public Sewer
Water Public
Architectural Style Colonial
Level or Stories 2
Additional Building Above Grade
New Construction N
Schools
Elementary Schools Hillcrest
Middle Schools Drexel Hill
High Schools Upper Darby Senior
School District Upper Darby
Others
Senior Community No
Tax ID 16-08-02460-00
Ownership Fee Simple
Security Features Security System
Read Less
Want to know what your home might be worth? Contact us for a FREE valuation!

Our team is ready to help you sell your home for the highest possible price ASAP

Bought with Emily E Withers • Keller Williams Main Line

GET MORE INFORMATION





