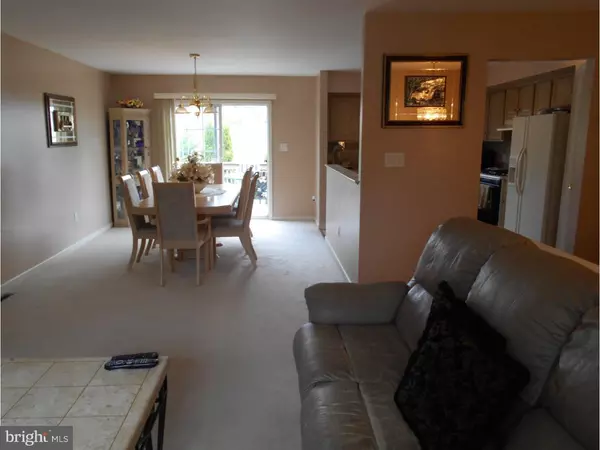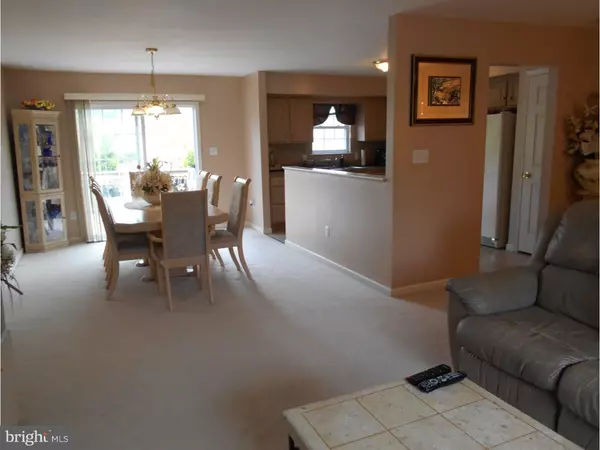$199,900
$199,900
For more information regarding the value of a property, please contact us for a free consultation.
4507 DEL MAR DR Reading, PA 19606
3 Beds
3 Baths
1,902 SqFt
Key Details
Sold Price $199,900
Property Type Single Family Home
Sub Type Detached
Listing Status Sold
Purchase Type For Sale
Square Footage 1,902 sqft
Price per Sqft $105
Subdivision Valley Ridge
MLS Listing ID 1003894591
Sold Date 09/16/16
Style Traditional,Bi-level
Bedrooms 3
Full Baths 2
Half Baths 1
HOA Y/N N
Abv Grd Liv Area 1,306
Originating Board TREND
Year Built 2002
Annual Tax Amount $5,475
Tax Year 2016
Lot Size 8,276 Sqft
Acres 0.19
Lot Dimensions .
Property Description
Original Owners have Maintained this home well over the years and it shows it is Move in Ready. Home is a 3 bedroom, 2 bath, single family detached home with 1900 SF of living space and very low maintenance. Enter the front door of this Bi-level home and head up the half flight of stairs into the spacious living and dining room area with open floor plan to the kitchen area. Straight ahead of you, through the patio doors, off the dining room, is a large second floor deck overlooking the back yard that would be great for entertaining family and friends. Turn to your right and see the gorgeous kitchen with custom tile backsplash and counter with bar stools. Going through the kitchen turning right and down the hallway to your left see the main bathroom elegantly decorated with tub/shower combination and vanity. Continue down the hall and off to the left is the master bedroom with two large closets and private entrance to the full bathroom. Coming back out to the hallway and now heading to the living room you will see the last 2 bedrooms on your left all of which have queen sized beds and still have enough room to easily walk around. Heading downstairs to the great room where there is plenty of room for a free standing bar and 2nd living room or play area with patio doors to the backyard. Also off the great room is a second full bathroom with shower, tile floors and tile walls. Leaving the great room and heading down the hall the utility room with laundry and mechanicals is off to the left. Continue down the hall and through the two car garage to a possible second eat-in kitchen and half bath and dining area. With a little vision this lower area could easily be made into a separate in-laws quarter. Home has many desirable features: gas furnace with central air, newer gas hot water heater, save hundreds of dollars while keeping your family nice and warm in the winter and cool in the summer. Home has neutral colored paint and flooring both upstairs and downstairs. Large back yard is slightly sloping with a utility shed. Home has a 2-car attached garage with an additional 3 plus car off-street parking. All this and located in a quiet neighborhood with friendly neighbors very close to shopping and parks. Home is also less than 5 minutes from to Rte 422.
Location
State PA
County Berks
Area Exeter Twp (10243)
Zoning RES
Rooms
Other Rooms Living Room, Dining Room, Primary Bedroom, Bedroom 2, Kitchen, Family Room, Bedroom 1, Other, Attic
Basement Full, Fully Finished
Interior
Interior Features 2nd Kitchen, Stall Shower, Kitchen - Eat-In
Hot Water Other
Heating Gas, Forced Air
Cooling Central A/C
Fireplaces Number 1
Equipment Oven - Self Cleaning, Dishwasher, Energy Efficient Appliances
Fireplace Y
Window Features Energy Efficient
Appliance Oven - Self Cleaning, Dishwasher, Energy Efficient Appliances
Heat Source Natural Gas
Laundry Lower Floor
Exterior
Exterior Feature Deck(s), Patio(s)
Parking Features Inside Access
Garage Spaces 5.0
Utilities Available Cable TV
Water Access N
Roof Type Pitched,Shingle
Accessibility None
Porch Deck(s), Patio(s)
Attached Garage 2
Total Parking Spaces 5
Garage Y
Building
Lot Description Level, Open, Front Yard, Rear Yard, SideYard(s)
Sewer Public Sewer
Water Public
Architectural Style Traditional, Bi-level
Additional Building Above Grade, Below Grade
New Construction N
Schools
High Schools Exeter Township Senior
School District Exeter Township
Others
Senior Community No
Tax ID 43-5325-07-58-4709
Ownership Fee Simple
Acceptable Financing Conventional, VA, FHA 203(b), USDA
Listing Terms Conventional, VA, FHA 203(b), USDA
Financing Conventional,VA,FHA 203(b),USDA
Read Less
Want to know what your home might be worth? Contact us for a FREE valuation!

Our team is ready to help you sell your home for the highest possible price ASAP

Bought with Samuel G Padovani • RE/MAX Of Reading

GET MORE INFORMATION





