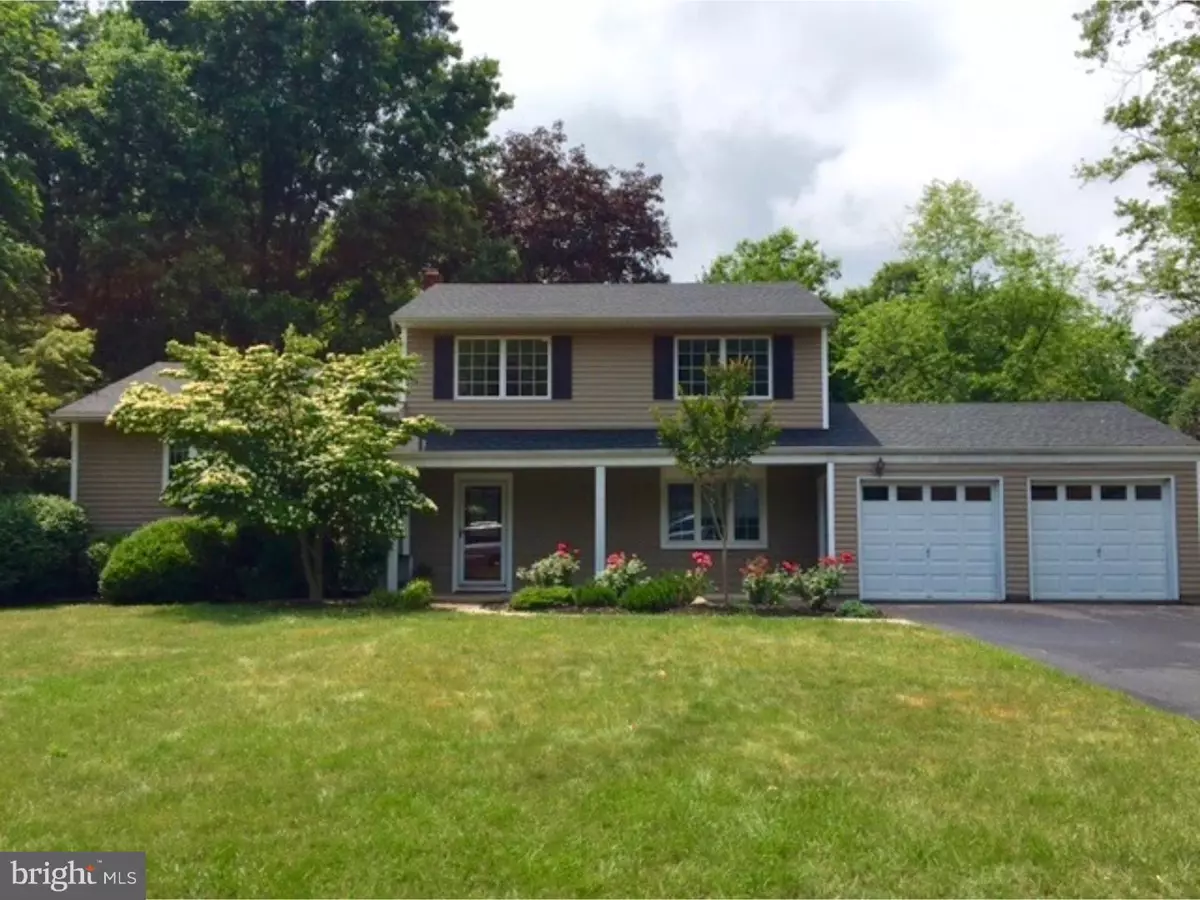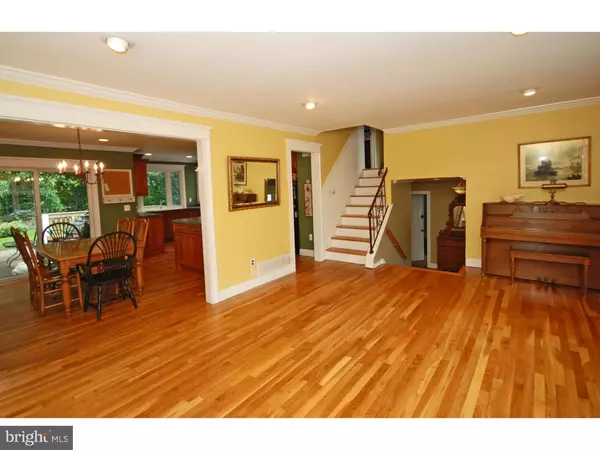$349,000
$349,900
0.3%For more information regarding the value of a property, please contact us for a free consultation.
6 JEFFREY LN East Windsor, NJ 08520
4 Beds
3 Baths
1,801 SqFt
Key Details
Sold Price $349,000
Property Type Single Family Home
Sub Type Detached
Listing Status Sold
Purchase Type For Sale
Square Footage 1,801 sqft
Price per Sqft $193
Subdivision Devonshire
MLS Listing ID 1003888689
Sold Date 09/29/16
Style Colonial
Bedrooms 4
Full Baths 2
Half Baths 1
HOA Y/N N
Abv Grd Liv Area 1,801
Originating Board TREND
Year Built 1968
Annual Tax Amount $11,241
Tax Year 2015
Lot Size 0.448 Acres
Acres 0.45
Lot Dimensions 100X195
Property Description
Beautifully kept 4 bedroom 2.5 bathroom colonial nestled on a quiet street is waiting for you. You will feel right at home the moment you enter the large foyer which leads into the familyroom. Walk up a few stairs and you will enter the living room with large picture window, hardwood floors and decorative moldings. The wall between the dining room and kitchen was removed to create an open floor plan ideal for entertaining and comfortable living. The updated kitchen has larger cabinets, stainless steel appliances, hardwood floors, decorative moldings and a large brand new window overlooking the park like backyard with fishpond . Walk up a few stairs to 3 bedrooms including master all with hardwood floors. A 4th bedroom is located near familyroom. Finished basement with built in cabinets offers additional space for entertaining or possible office space. Two sets of sliding doors lead you out into the approximately .5 acre well maintained backyard, which contains 3 areas for seating and entertaining. From the main level enter through dining room onto the deck and from familyroom enter onto the patio. Trees in backyard provide shade to keep cool during the summer. Also roof and driveway are NEW! This is a MUST see!
Location
State NJ
County Mercer
Area East Windsor Twp (21101)
Zoning R1
Rooms
Other Rooms Living Room, Dining Room, Primary Bedroom, Bedroom 2, Bedroom 3, Kitchen, Family Room, Bedroom 1
Basement Partial, Fully Finished
Interior
Interior Features Primary Bath(s), Kitchen - Island, Kitchen - Eat-In
Hot Water Natural Gas
Heating Gas, Programmable Thermostat
Cooling Central A/C
Flooring Wood, Fully Carpeted, Tile/Brick
Equipment Oven - Self Cleaning, Dishwasher, Refrigerator
Fireplace N
Window Features Bay/Bow
Appliance Oven - Self Cleaning, Dishwasher, Refrigerator
Heat Source Natural Gas
Laundry Lower Floor, Basement
Exterior
Exterior Feature Deck(s), Patio(s)
Garage Spaces 2.0
Utilities Available Cable TV
Water Access N
Roof Type Shingle
Accessibility None
Porch Deck(s), Patio(s)
Total Parking Spaces 2
Garage N
Building
Lot Description Level
Story 2
Sewer Public Sewer
Water Public
Architectural Style Colonial
Level or Stories 2
Additional Building Above Grade
New Construction N
Schools
School District East Windsor Regional Schools
Others
Senior Community No
Tax ID 01-00070-00005
Ownership Fee Simple
Acceptable Financing Conventional, VA, FHA 203(b)
Listing Terms Conventional, VA, FHA 203(b)
Financing Conventional,VA,FHA 203(b)
Read Less
Want to know what your home might be worth? Contact us for a FREE valuation!

Our team is ready to help you sell your home for the highest possible price ASAP

Bought with Ann S Bradley • Ashton Realty
GET MORE INFORMATION





