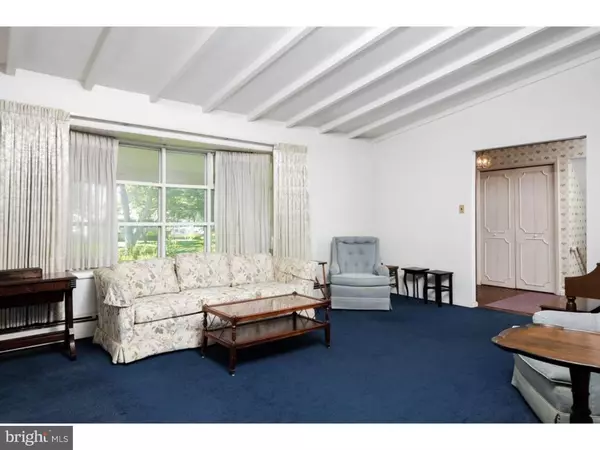$170,000
$185,000
8.1%For more information regarding the value of a property, please contact us for a free consultation.
14 METEKUNK DR Ewing, NJ 08638
3 Beds
3 Baths
0.4 Acres Lot
Key Details
Sold Price $170,000
Property Type Single Family Home
Sub Type Detached
Listing Status Sold
Purchase Type For Sale
Subdivision Shabakunk Hills
MLS Listing ID 1003887225
Sold Date 08/31/16
Style Colonial,Split Level
Bedrooms 3
Full Baths 2
Half Baths 1
HOA Y/N N
Originating Board TREND
Year Built 1975
Annual Tax Amount $9,186
Tax Year 2015
Lot Size 0.399 Acres
Acres 0.4
Lot Dimensions 116X150
Property Description
Attention savvy INVESTORS and OWNER-OCCUPANTS looking for a lovely home with great potential. Spacious yard, desirable layout, and wood floors throughout. A quiet setting in an established neighborhood, just a few turns from I-95, Princeton, Capital Health and major corporate parks, is reason enough to come see this spacious home. The affordable price is another. With some TLC you could move in and make improvements as time goes on. With three bedrooms, including a master with private bathroom, plus a home office, there's an impressive amount of room to grow. Choose your own finishes and create your dream house. The living and dining rooms are spacious with large windows. A charming porch off the kitchen makes for pleasant summer evenings. Bring your imagination. For the asking price, the sky is the limit for what this one could be transformed into! Large section of roof recently replaced and gutter helmets were installed in 2012. AS-IS and purchaser responsible for all township certificates. NOT A SHORT SALE.
Location
State NJ
County Mercer
Area Ewing Twp (21102)
Zoning R-1
Rooms
Other Rooms Living Room, Dining Room, Primary Bedroom, Bedroom 2, Kitchen, Family Room, Bedroom 1, Laundry, Other
Basement Unfinished
Interior
Interior Features Primary Bath(s), Exposed Beams, Stall Shower, Kitchen - Eat-In
Hot Water Natural Gas
Heating Gas, Baseboard
Cooling Central A/C
Flooring Wood, Fully Carpeted, Vinyl
Fireplace N
Window Features Bay/Bow
Heat Source Natural Gas
Laundry Lower Floor
Exterior
Exterior Feature Porch(es)
Parking Features Inside Access
Garage Spaces 5.0
Water Access N
Roof Type Pitched
Accessibility None
Porch Porch(es)
Attached Garage 2
Total Parking Spaces 5
Garage Y
Building
Lot Description Sloping, Rear Yard
Story Other
Foundation Crawl Space
Sewer Public Sewer
Water Well
Architectural Style Colonial, Split Level
Level or Stories Other
New Construction N
Schools
Middle Schools Gilmore J Fisher
High Schools Ewing
School District Ewing Township Public Schools
Others
Senior Community No
Tax ID 02-00511-00014
Ownership Fee Simple
Acceptable Financing Conventional, VA, FHA 203(k), FHA 203(b)
Listing Terms Conventional, VA, FHA 203(k), FHA 203(b)
Financing Conventional,VA,FHA 203(k),FHA 203(b)
Read Less
Want to know what your home might be worth? Contact us for a FREE valuation!

Our team is ready to help you sell your home for the highest possible price ASAP

Bought with Brian A Smith • BHHS Fox & Roach - Robbinsville
GET MORE INFORMATION





