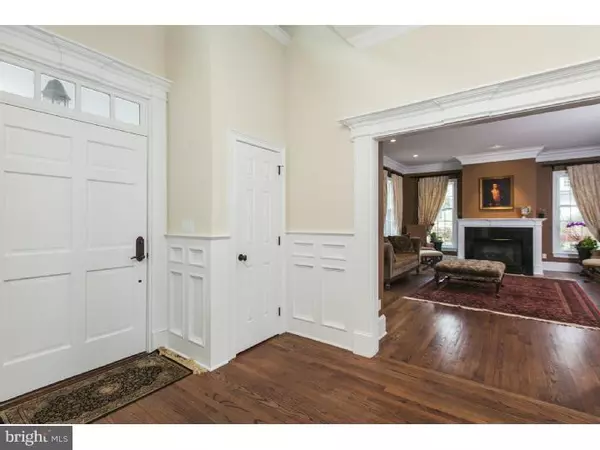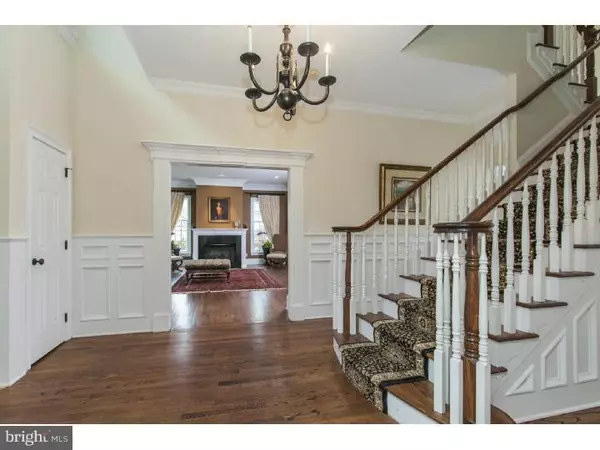$2,130,000
$2,250,000
5.3%For more information regarding the value of a property, please contact us for a free consultation.
47 WINFIELD RD Princeton, NJ 08540
6 Beds
8 Baths
2.01 Acres Lot
Key Details
Sold Price $2,130,000
Property Type Single Family Home
Sub Type Detached
Listing Status Sold
Purchase Type For Sale
Subdivision None Available
MLS Listing ID 1003882295
Sold Date 05/26/16
Style Colonial
Bedrooms 6
Full Baths 6
Half Baths 2
HOA Y/N N
Originating Board TREND
Year Built 2006
Annual Tax Amount $46,892
Tax Year 2015
Lot Size 2.005 Acres
Acres 2.0
Lot Dimensions 2 ACRES
Property Description
Sited on 2 acres against a wooded backdrop in one of Princeton's quietest upscale enclaves, this stone-clad house, which was completely rebuilt and expanded in '06, masterfully blends traditional warmth with high-end style. Retaining a portion of the previous home and then doubling its overall size resulted in a floor plan refreshingly unlike any other. The foyer lined with wainscoting separates the formal spaces with twin fireplaces and grand 10-foot ceilings from the more casual areas of the home. A handsome wet bar with diamond-pattern tilework and granite ties into the sprawling eat-in kitchen equipped with Viking appliances. French doors open to a partially covered stone patio also accessible from a breakfast room with herringbone brick floor and beamed ceiling. A tucked-away study, the great room and an additional sitting room all have fireplaces of their own and French doors that allow light to pass freely. Above, 2 suites join 2 bedrooms with a shared bath and a laundry room. An office and the spacious master suite with travertine spa bath and two walk-in closets are appropriately separated. An extra roomy third floor suite enjoys even more privacy. Owner is a Licensed Realtor.
Location
State NJ
County Mercer
Area Princeton (21114)
Zoning R1
Rooms
Other Rooms Living Room, Dining Room, Primary Bedroom, Bedroom 2, Bedroom 3, Kitchen, Family Room, Bedroom 1, Laundry, Other, Attic
Basement Full, Unfinished
Interior
Interior Features Primary Bath(s), Kitchen - Island, Skylight(s), WhirlPool/HotTub, Sauna, Wet/Dry Bar, Stall Shower, Dining Area
Hot Water Natural Gas
Heating Gas, Forced Air, Radiant, Zoned
Cooling Central A/C
Flooring Wood, Fully Carpeted, Stone
Fireplaces Type Brick, Gas/Propane
Equipment Oven - Wall, Oven - Double, Commercial Range, Dishwasher, Refrigerator
Fireplace N
Appliance Oven - Wall, Oven - Double, Commercial Range, Dishwasher, Refrigerator
Heat Source Natural Gas
Laundry Upper Floor
Exterior
Exterior Feature Patio(s)
Garage Spaces 3.0
Utilities Available Cable TV
Water Access N
Roof Type Pitched
Accessibility None
Porch Patio(s)
Attached Garage 3
Total Parking Spaces 3
Garage Y
Building
Lot Description Front Yard, Rear Yard
Story 2
Foundation Brick/Mortar
Sewer Public Sewer
Water Public
Architectural Style Colonial
Level or Stories 2
Structure Type Cathedral Ceilings,9'+ Ceilings
New Construction N
Schools
Elementary Schools Johnson Park
Middle Schools J Witherspoon
High Schools Princeton
School District Princeton Regional Schools
Others
Senior Community No
Tax ID 14-06601-00011
Ownership Fee Simple
Security Features Security System
Read Less
Want to know what your home might be worth? Contact us for a FREE valuation!

Our team is ready to help you sell your home for the highest possible price ASAP

Bought with Ruth Sayer • Callaway Henderson Sotheby's Int'l-Princeton
GET MORE INFORMATION





