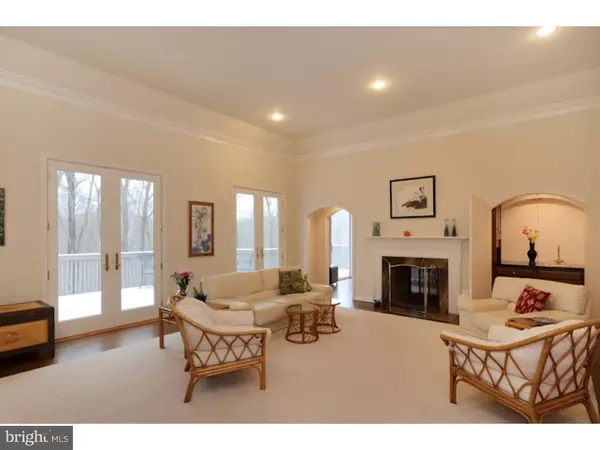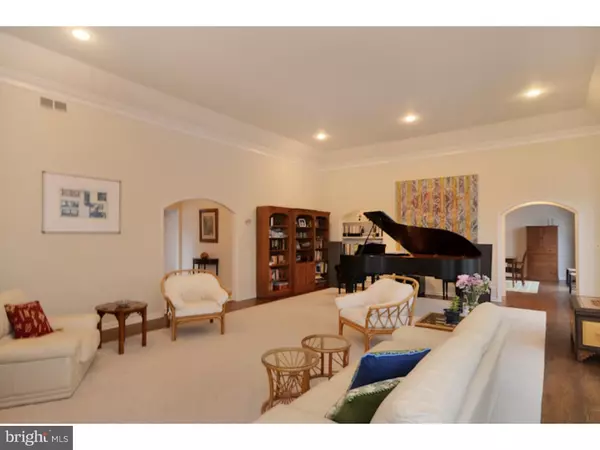$1,499,500
$1,550,000
3.3%For more information regarding the value of a property, please contact us for a free consultation.
395 WENDOVER DR Princeton, NJ 08540
5 Beds
6 Baths
5,934 SqFt
Key Details
Sold Price $1,499,500
Property Type Single Family Home
Sub Type Detached
Listing Status Sold
Purchase Type For Sale
Square Footage 5,934 sqft
Price per Sqft $252
Subdivision None Available
MLS Listing ID 1003882179
Sold Date 06/01/16
Style French,Other
Bedrooms 5
Full Baths 5
Half Baths 1
HOA Y/N N
Abv Grd Liv Area 5,934
Originating Board TREND
Year Built 1985
Annual Tax Amount $29,745
Tax Year 2015
Lot Size 2.428 Acres
Acres 2.43
Lot Dimensions 2.43
Property Description
Many surprises await you as you enter this beautifully appointed custom designed brick one-story French style home. Right from the marble entry, you are presented with a luxurious property that is not only functional but provides stunning views of Stony Brook and beyond. Highlights include high ceilings, multiple fireplaces, hardwood floors and walls of windows and sliding doors in the living room, dining room, office, family room and master bedroom providing access into the deck, lower patio and huge backyard. The gourmet kitchen features a large island with SS appliances (6 burner plus grill professional Viking stove and hood, double Dacor wall ovens, two Bosch dishwashers, Marvel wine refrigerator, SubZero side by side refrigerator) and tons of storage and granite counters. A guest ensuite is located on one end while the other three bedrooms are kept private by a pocket door. All ensuite bathrooms are renovated and bedrooms large with ample closets. A surprise comes when you realize that this house offers a full lower level with great room, bedroom, full bath and efficiency kitchen as well as tons of storage, laundry room, cedar closet and direct access to the backyard. A whole-house generator, two car garage and a small loft are additional features.
Location
State NJ
County Mercer
Area Princeton (21114)
Zoning R1
Rooms
Other Rooms Living Room, Dining Room, Primary Bedroom, Bedroom 2, Bedroom 3, Kitchen, Family Room, Bedroom 1, Laundry, Other, Attic
Basement Full, Outside Entrance
Interior
Interior Features Primary Bath(s), Kitchen - Island, Butlers Pantry, Skylight(s), Attic/House Fan, 2nd Kitchen, Wet/Dry Bar, Stall Shower, Dining Area
Hot Water Natural Gas
Heating Gas, Forced Air, Zoned
Cooling Central A/C
Flooring Wood, Fully Carpeted, Tile/Brick, Marble
Fireplaces Type Brick, Marble
Equipment Cooktop, Oven - Wall, Oven - Double, Commercial Range, Dishwasher, Refrigerator, Disposal, Built-In Microwave
Fireplace N
Appliance Cooktop, Oven - Wall, Oven - Double, Commercial Range, Dishwasher, Refrigerator, Disposal, Built-In Microwave
Heat Source Natural Gas
Laundry Lower Floor
Exterior
Exterior Feature Deck(s), Patio(s)
Parking Features Inside Access, Garage Door Opener
Garage Spaces 4.0
Utilities Available Cable TV
Roof Type Pitched,Shingle
Accessibility None
Porch Deck(s), Patio(s)
Attached Garage 2
Total Parking Spaces 4
Garage Y
Building
Foundation Brick/Mortar
Sewer Public Sewer
Water Public
Architectural Style French, Other
Additional Building Above Grade
Structure Type 9'+ Ceilings
New Construction N
Schools
Elementary Schools Johnson Park
Middle Schools J Witherspoon
High Schools Princeton
School District Princeton Regional Schools
Others
Senior Community No
Tax ID 14-06302-00003
Ownership Fee Simple
Security Features Security System
Acceptable Financing Conventional
Listing Terms Conventional
Financing Conventional
Read Less
Want to know what your home might be worth? Contact us for a FREE valuation!

Our team is ready to help you sell your home for the highest possible price ASAP

Bought with Laurel S Cecila • Callaway Henderson Sotheby's Int'l-Princeton
GET MORE INFORMATION





