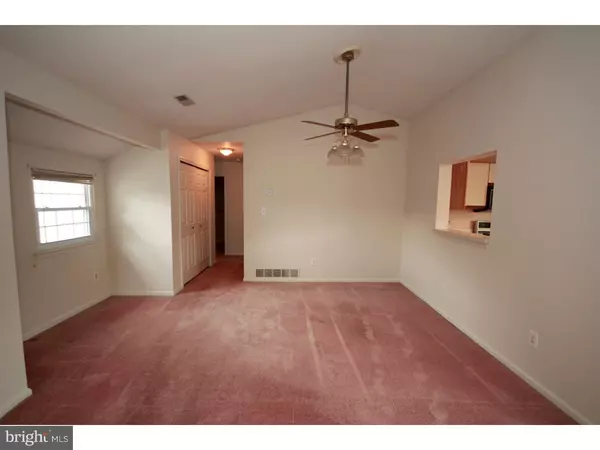$234,000
$239,000
2.1%For more information regarding the value of a property, please contact us for a free consultation.
542 CEDAR HOLLOW DR #74 Yardley, PA 19067
2 Beds
2 Baths
Key Details
Sold Price $234,000
Property Type Single Family Home
Sub Type Unit/Flat/Apartment
Listing Status Sold
Purchase Type For Sale
Subdivision Makefield Glen
MLS Listing ID 1003878569
Sold Date 10/14/16
Style Other
Bedrooms 2
Full Baths 2
HOA Fees $195/mo
HOA Y/N N
Originating Board TREND
Year Built 1988
Annual Tax Amount $5,177
Tax Year 2016
Lot Dimensions NA
Property Description
Welcome to this second floor condo in Cedar Hollow. The side entry and fenced in patio area greet you at the door. Upon entering take a split staircase up to the living area level. There is a secondary entertainment room with large windows a closet and high ceilings, so this could actually function as a third bedroom. The main living room space has a fireplace and ample room for a dining room table and buffet. The kitchen is an eat in has penalty of counter space with opening out to dining room. The other two bedrooms each have a full bath. The laundry is on this level s well as a nice porch for some outside living space. One car garage with inside entry and secondary parking space. All carpets have been cleaned but need replacing. New Windows & New HVAC. Don't miss out, this is the only one on the market! Sweet simple living in Cedar Hollow.
Location
State PA
County Bucks
Area Lower Makefield Twp (10120)
Zoning R4
Rooms
Other Rooms Living Room, Dining Room, Primary Bedroom, Kitchen, Family Room, Bedroom 1, Other
Interior
Interior Features Kitchen - Eat-In
Hot Water Natural Gas
Heating Gas
Cooling Central A/C
Flooring Fully Carpeted, Vinyl
Fireplaces Number 1
Equipment Built-In Range
Fireplace Y
Appliance Built-In Range
Heat Source Natural Gas
Laundry Main Floor
Exterior
Garage Spaces 2.0
Utilities Available Cable TV
Amenities Available Swimming Pool
Water Access N
Accessibility None
Total Parking Spaces 2
Garage N
Building
Story 1
Sewer Public Sewer
Water Public
Architectural Style Other
Level or Stories 1
Structure Type Cathedral Ceilings
New Construction N
Schools
High Schools Pennsbury
School District Pennsbury
Others
HOA Fee Include Pool(s),Common Area Maintenance,Ext Bldg Maint,Lawn Maintenance,Snow Removal,Trash
Senior Community No
Tax ID 20-015-142-074
Ownership Condominium
Read Less
Want to know what your home might be worth? Contact us for a FREE valuation!

Our team is ready to help you sell your home for the highest possible price ASAP

Bought with Judith M Wilkinson • Coldwell Banker Hearthside

GET MORE INFORMATION





