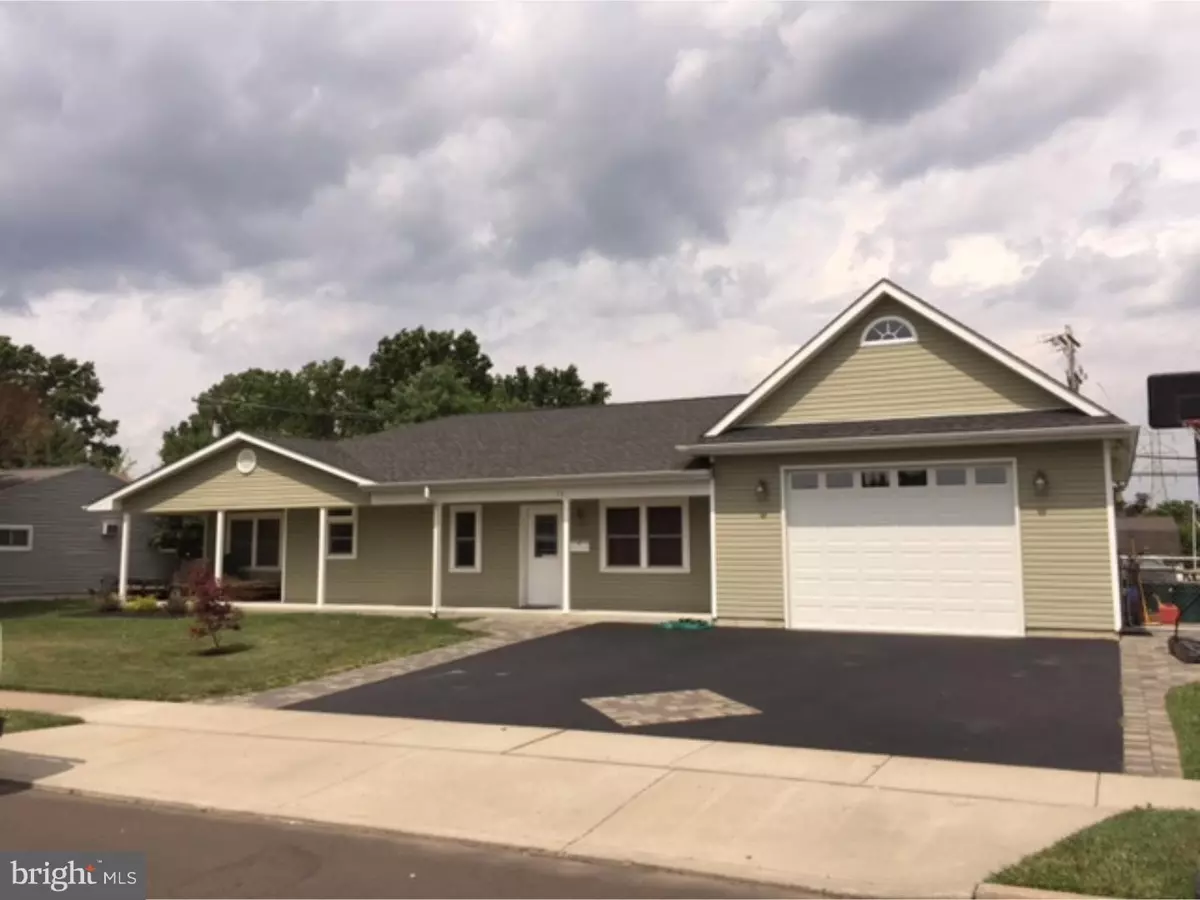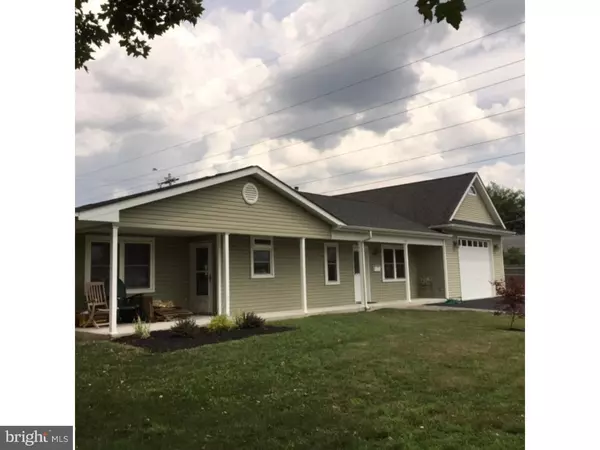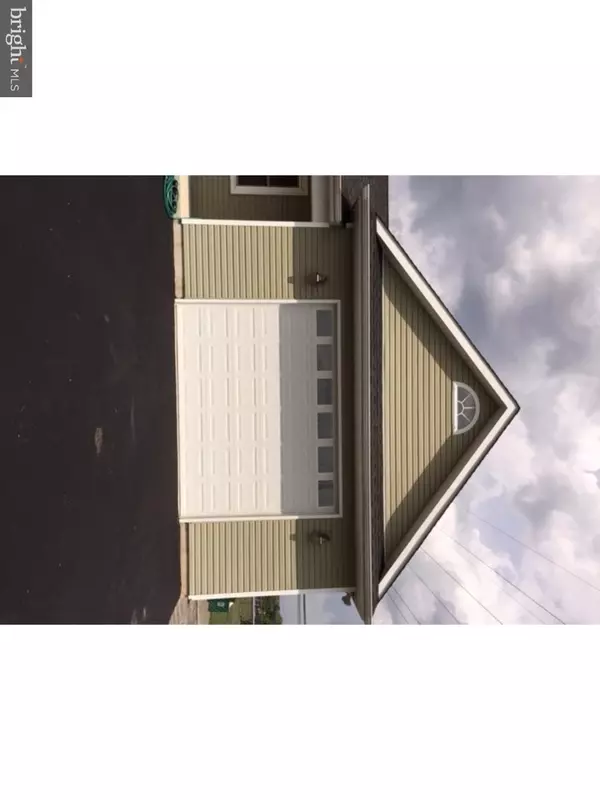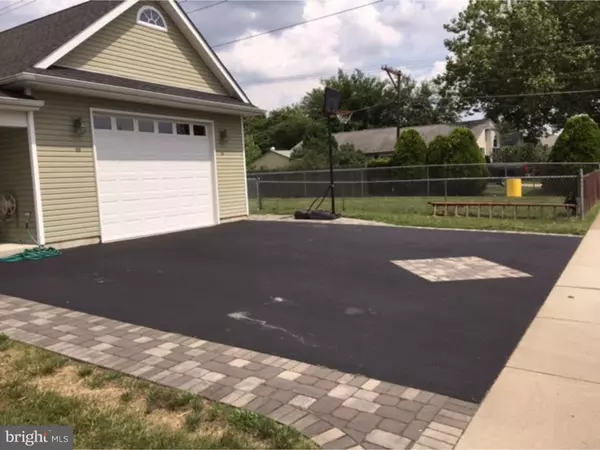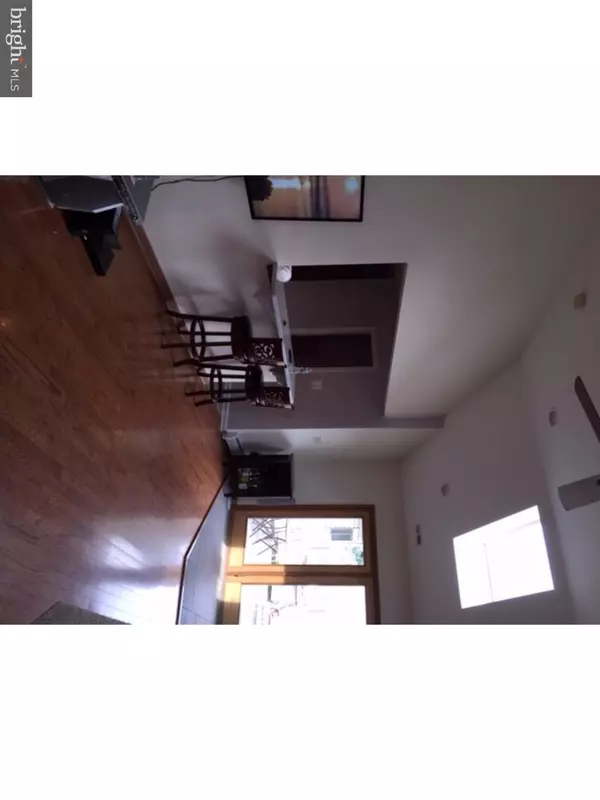$279,000
$279,900
0.3%For more information regarding the value of a property, please contact us for a free consultation.
78 ELDERBERRY DR Levittown, PA 19054
4 Beds
3 Baths
2,000 SqFt
Key Details
Sold Price $279,000
Property Type Single Family Home
Sub Type Detached
Listing Status Sold
Purchase Type For Sale
Square Footage 2,000 sqft
Price per Sqft $139
Subdivision Levittown
MLS Listing ID 1003877541
Sold Date 08/30/16
Style Ranch/Rambler
Bedrooms 4
Full Baths 1
Half Baths 2
HOA Y/N N
Abv Grd Liv Area 2,000
Originating Board TREND
Year Built 1952
Annual Tax Amount $4,288
Tax Year 2016
Lot Size 0.344 Acres
Acres 0.34
Lot Dimensions 125X120
Property Description
This is a very special home! If you want a Great Room AND an awesome Kitchen AND an Over-sized Garage AND 4 Bedrooms AND an Office AND a Double Lot, schedule to see this home. Extensive and thorough renovation and expansion in 2008. Great Room is huge! Large enough for a sectional AND a pool table. Kitchen has stainless and corian, 42"cabinets, Gas cooking and plenty of room for a large table, and an extended counter for bar stools. The heating and hot water system is beyond state of the art. It is a high efficient low mass oil burner. 3 zones, baseboard t/o with new radiant heat in laundry, garage and office. Central Air is high efficiant 16 seer system. The electric is 200 Amp with dedicated 100 amp sub panel for office. Entire house re-wired. every outlet and switch replaced. Dimmer switches t/o. Hard wired smoke detectors. Most sheetrock and insulation has been replaced. Ceiling fans in every bedroom and Great room. The Garage.....Oh...The Garage! Measures 25'x20'! Oversized garage door. Man door to driveway. Heated floors. Walk up huge finished attic, with utility lift to easily store your stuff. Utility sink in garage. Access to office and half bath. Some more extras in this special, special home......Entire house (inside/outside)sound system (speakers included). Whole house water softener/filter, with micro filter for kitchen sink and refrigerator. Water spicket to outside has a hot/cold feature....wash your car/dog in cold weather with warm water! PA Blue Stone used on patio and entrance foyer and under wood stove. Home's water pressure is strong because of seller upgrades to system. Exterior......A full DOUBLE LOT!!....width wise! Backs to vast open space. Walk to school! Besides the patio, and shed with full electric....Included is a heated 24'x15' Esther Williams pool with deck. Full front porch with doors into Great room and Kitchen. The Huge Driveway is tastefully accented with brick pavers. This might be the best Levittowner ever put up for sale!
Location
State PA
County Bucks
Area Falls Twp (10113)
Zoning NCR
Rooms
Other Rooms Living Room, Primary Bedroom, Bedroom 2, Bedroom 3, Kitchen, Bedroom 1, Other, Attic
Interior
Interior Features Ceiling Fan(s), Wood Stove, Water Treat System, Kitchen - Eat-In
Hot Water Oil, Other, Instant Hot Water
Heating Oil, Hot Water
Cooling Central A/C
Fireplaces Number 1
Fireplace Y
Window Features Replacement
Heat Source Oil
Laundry Main Floor
Exterior
Exterior Feature Patio(s)
Parking Features Inside Access, Garage Door Opener, Oversized
Garage Spaces 5.0
Fence Other
Pool Above Ground
Utilities Available Cable TV
Water Access N
Roof Type Shingle
Accessibility None
Porch Patio(s)
Total Parking Spaces 5
Garage N
Building
Story 1
Sewer Public Sewer
Water Public
Architectural Style Ranch/Rambler
Level or Stories 1
Additional Building Above Grade, Shed
New Construction N
Schools
High Schools Pennsbury
School District Pennsbury
Others
Senior Community No
Tax ID 13-026-431
Ownership Fee Simple
Acceptable Financing Conventional, VA, FHA 203(b)
Listing Terms Conventional, VA, FHA 203(b)
Financing Conventional,VA,FHA 203(b)
Read Less
Want to know what your home might be worth? Contact us for a FREE valuation!

Our team is ready to help you sell your home for the highest possible price ASAP

Bought with Allan C Bernard Jr. • Keller Williams Real Estate-Langhorne
GET MORE INFORMATION

