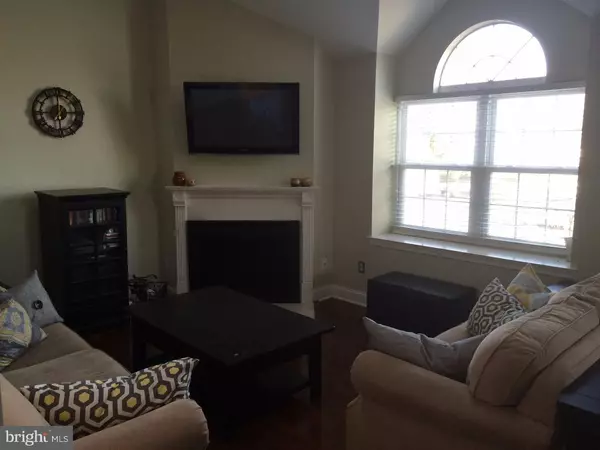$240,000
$245,000
2.0%For more information regarding the value of a property, please contact us for a free consultation.
518 GRAND BLVD #18 Warrington, PA 18976
3 Beds
2 Baths
Key Details
Sold Price $240,000
Property Type Single Family Home
Sub Type Unit/Flat/Apartment
Listing Status Sold
Purchase Type For Sale
Subdivision Turnberry
MLS Listing ID 1003876629
Sold Date 08/02/16
Style Colonial
Bedrooms 3
Full Baths 2
HOA Fees $200/mo
HOA Y/N N
Originating Board TREND
Year Built 1993
Annual Tax Amount $3,670
Tax Year 2016
Property Description
WOW! 3 Bedroom Condo, Two full baths. Large family room with vaulted ceilings, skylights and new hardwoods in living and dining areas. Fireplace with wood mantle surround and tile hearth plus a built in china cabinet. Expansive loft area offers extra living space, entertaining area or an office. Master bedroom includes a walk-in closet and recently renovated master bathroom including Carrera marble tile, granite counter top, frameless shower enclosure and rain shower. Kitchen which has been recently renovated to including granite counter tops, back splash, tile floor & updated modern appliances. Open and covered deck deck off the kitchen and second bedroom. Hall bathroom recently upgraded for your guests. One car finished and painted garage. New energy efficient HVAC system & hot water maker. Condo HOA includes meticulously maintained lawns, access to a community pool, shoveled parking spaces, and exterior maintenance of the home (roof, deck, siding) This is the nicest and most updated home in the community! A second floor condo unit.
Location
State PA
County Bucks
Area Warrington Twp (10150)
Zoning R2
Direction Northeast
Rooms
Other Rooms Living Room, Dining Room, Primary Bedroom, Bedroom 2, Kitchen, Family Room, Bedroom 1, Other, Attic
Interior
Interior Features Primary Bath(s), Skylight(s), Ceiling Fan(s), Breakfast Area
Hot Water Electric
Heating Electric, Forced Air
Cooling Central A/C
Flooring Wood, Fully Carpeted, Tile/Brick
Fireplaces Number 1
Equipment Built-In Range, Dishwasher, Disposal
Fireplace Y
Appliance Built-In Range, Dishwasher, Disposal
Heat Source Electric
Laundry Main Floor
Exterior
Exterior Feature Deck(s)
Garage Spaces 4.0
Utilities Available Cable TV
Amenities Available Swimming Pool
Water Access N
Roof Type Pitched
Accessibility None
Porch Deck(s)
Total Parking Spaces 4
Garage Y
Building
Lot Description Corner, Level, Open, SideYard(s)
Story 2
Foundation Concrete Perimeter
Sewer Public Sewer
Water Public
Architectural Style Colonial
Level or Stories 2
New Construction N
Schools
School District Central Bucks
Others
HOA Fee Include Pool(s),Ext Bldg Maint,Lawn Maintenance,Snow Removal,Trash,Insurance
Senior Community No
Tax ID 50-038-008-518
Ownership Fee Simple
Acceptable Financing Conventional, VA, FHA 203(b)
Listing Terms Conventional, VA, FHA 203(b)
Financing Conventional,VA,FHA 203(b)
Read Less
Want to know what your home might be worth? Contact us for a FREE valuation!

Our team is ready to help you sell your home for the highest possible price ASAP

Bought with Lauren B Dickerman • Keller Williams Real Estate -Exton
GET MORE INFORMATION





