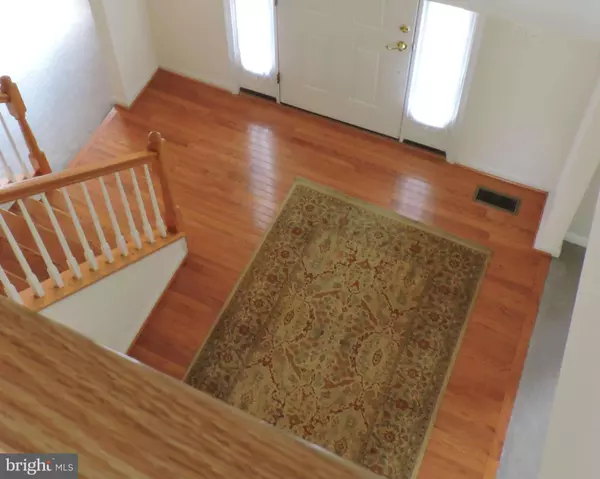$458,000
$475,000
3.6%For more information regarding the value of a property, please contact us for a free consultation.
14125 ESTATE MANOR DR Gainesville, VA 20155
5 Beds
4 Baths
3,070 SqFt
Key Details
Sold Price $458,000
Property Type Single Family Home
Sub Type Detached
Listing Status Sold
Purchase Type For Sale
Square Footage 3,070 sqft
Price per Sqft $149
Subdivision Glenkirk Estates
MLS Listing ID 1000255539
Sold Date 12/01/15
Style Colonial
Bedrooms 5
Full Baths 3
Half Baths 1
HOA Fees $91/qua
HOA Y/N Y
Abv Grd Liv Area 3,070
Originating Board MRIS
Year Built 2005
Annual Tax Amount $6,253
Tax Year 2014
Lot Size 7,000 Sqft
Acres 0.16
Property Description
Pride of ownership shines through! Gleaming hardwoods welcome you to this over 3000 finished sf home! Crisp & clean neutral paint, sparkling kitchen granite, & bright, natural light floods in from the many windows. Features include 2 story foyer & family room, gas FP, tray ceiling & moldings in DR, laundry off kitchen, study, walkout basement, BR w/own BA & 5th BR/ bonus room. A perfect 10!
Location
State VA
County Prince William
Zoning PMR
Rooms
Other Rooms Living Room, Dining Room, Primary Bedroom, Bedroom 2, Bedroom 3, Bedroom 4, Bedroom 5, Family Room, Basement, Bedroom 1, Study, Laundry
Basement Rear Entrance, Sump Pump, Full, Daylight, Partial, Heated, Rough Bath Plumb, Unfinished, Walkout Level
Interior
Interior Features Kitchen - Island, Combination Kitchen/Living, Family Room Off Kitchen, Kitchen - Table Space, Dining Area, Kitchen - Eat-In, Primary Bath(s), Chair Railings, Upgraded Countertops, Crown Moldings, Window Treatments, Wood Floors, Floor Plan - Open
Hot Water Natural Gas
Heating Forced Air
Cooling Ceiling Fan(s), Central A/C
Fireplaces Number 1
Fireplaces Type Gas/Propane
Equipment Washer/Dryer Hookups Only, Cooktop, Dishwasher, Disposal, Dryer, Icemaker, Microwave, Oven - Double, Refrigerator, Washer
Fireplace Y
Appliance Washer/Dryer Hookups Only, Cooktop, Dishwasher, Disposal, Dryer, Icemaker, Microwave, Oven - Double, Refrigerator, Washer
Heat Source Natural Gas
Exterior
Parking Features Garage Door Opener, Garage - Front Entry
Garage Spaces 2.0
Amenities Available Pool - Outdoor, Tot Lots/Playground
Water Access N
Accessibility None
Attached Garage 2
Total Parking Spaces 2
Garage Y
Private Pool N
Building
Story 3+
Foundation Slab
Sewer Public Sewer
Water Public
Architectural Style Colonial
Level or Stories 3+
Additional Building Above Grade
New Construction N
Schools
Elementary Schools Glenkirk
Middle Schools Gainesville
High Schools Patriot
School District Prince William County Public Schools
Others
HOA Fee Include Pool(s),Reserve Funds,Snow Removal,Sewer
Senior Community No
Tax ID 219944
Ownership Fee Simple
Special Listing Condition Standard
Read Less
Want to know what your home might be worth? Contact us for a FREE valuation!

Our team is ready to help you sell your home for the highest possible price ASAP

Bought with Hyeok Kim • NBI Realty, LLC
GET MORE INFORMATION





