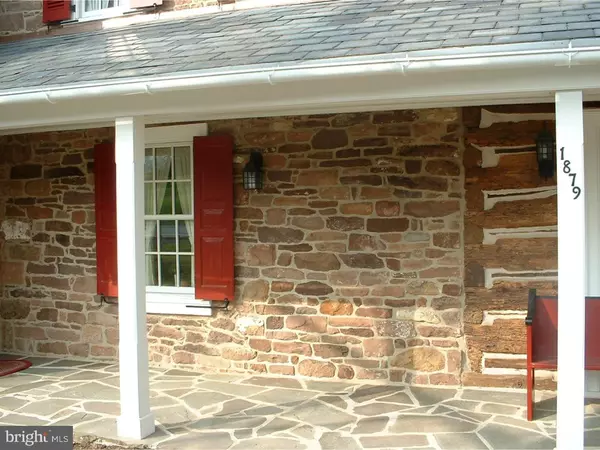$599,500
$599,900
0.1%For more information regarding the value of a property, please contact us for a free consultation.
1879 PEPPERMINT RD Coopersburg, PA 18036
4 Beds
3 Baths
3,260 SqFt
Key Details
Sold Price $599,500
Property Type Single Family Home
Sub Type Detached
Listing Status Sold
Purchase Type For Sale
Square Footage 3,260 sqft
Price per Sqft $183
MLS Listing ID 1003874579
Sold Date 07/14/16
Style Farmhouse/National Folk
Bedrooms 4
Full Baths 3
HOA Y/N N
Abv Grd Liv Area 3,260
Originating Board TREND
Year Built 1750
Annual Tax Amount $6,590
Tax Year 2016
Lot Size 4.500 Acres
Acres 4.5
Lot Dimensions 4X4
Property Description
A rare blend of old and new makes this Circa 1750 log and stone home a pleasure to live in. Superbly restored to preserve its best features, there are random width floors, deep window sills, open-beamed ceilings, peg rail, chair rail and ceramic brick tile floors. The 2005 addition boasts a custom kitchen with granite countertops, knotty cherry cabinets and top-of-the-line appliances? all opening to a breakfast room with the original walk-in fireplace and beehive oven. The first floor is completed with living, dining and family room with fireplace, laundry and full bath all renovated with attention to period details. Every room is a delight, capturing the beauty of Bucks County through mullioned glass windows. History is captured in the rambling floor plan that allows room to wander to find a quiet corner, or to gather the family in one of the spacious rooms. On the second floor the master suite includes an office/fourth bedroom area adjacent to the bath and dressing room. Two additional bedrooms provide bucolic views over 4.5 acres and a meandering stream. A walk-up attic offers plenty of storage space, while the lower level has a room for a workshop or hobbies and an attached two-car garage. Outside, the rocking-chair front porch is a jewel. Prominently placed by the front door is a plaque, indicating recognition by the Historical Society. Steps away, and nestled in a lush lawn, an in-ground pool beckons a dip at sunset or a garden party with family and friends. This Currier and Ives setting is further enhanced by gardens, flowering trees and mature woodlands, with views of pristine and preserved farmland as a backdrop.
Location
State PA
County Bucks
Area Springfield Twp (10142)
Zoning AD
Rooms
Other Rooms Living Room, Dining Room, Primary Bedroom, Bedroom 2, Bedroom 3, Kitchen, Family Room, Bedroom 1, Laundry, Other, Attic
Basement Partial, Unfinished
Interior
Interior Features Primary Bath(s), Kitchen - Island, Butlers Pantry, Skylight(s), Exposed Beams, Dining Area
Hot Water S/W Changeover
Heating Oil, Hot Water
Cooling Central A/C
Flooring Wood, Tile/Brick
Fireplaces Number 2
Fireplaces Type Stone
Equipment Oven - Wall, Dishwasher
Fireplace Y
Appliance Oven - Wall, Dishwasher
Heat Source Oil
Laundry Main Floor
Exterior
Exterior Feature Porch(es)
Garage Spaces 5.0
Pool In Ground
Utilities Available Cable TV
Water Access N
Roof Type Shingle,Metal
Accessibility None
Porch Porch(es)
Attached Garage 2
Total Parking Spaces 5
Garage Y
Building
Lot Description Level, Open
Story 2
Foundation Stone
Sewer On Site Septic
Water Well
Architectural Style Farmhouse/National Folk
Level or Stories 2
Additional Building Above Grade
New Construction N
Schools
Elementary Schools Springfield
Middle Schools Palisades
High Schools Palisades
School District Palisades
Others
Senior Community No
Tax ID 42-012-016
Ownership Fee Simple
Acceptable Financing Conventional
Listing Terms Conventional
Financing Conventional
Read Less
Want to know what your home might be worth? Contact us for a FREE valuation!

Our team is ready to help you sell your home for the highest possible price ASAP

Bought with Jonathan D Coles • New Pennsylvania Realty Inc

GET MORE INFORMATION





