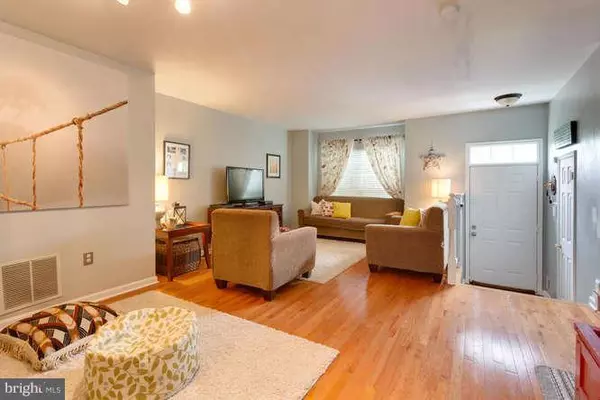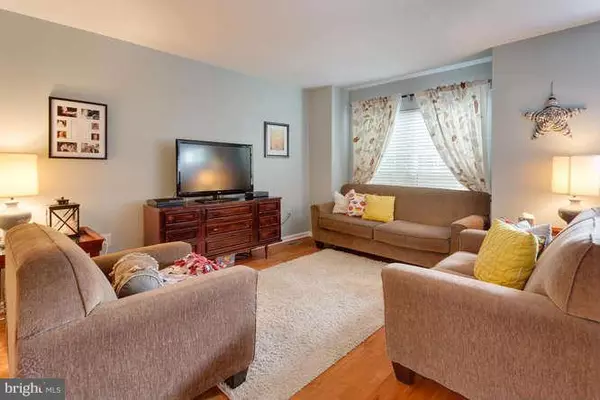$265,000
$285,000
7.0%For more information regarding the value of a property, please contact us for a free consultation.
5144 MEETING PL Woodbridge, VA 22193
4 Beds
4 Baths
2,096 SqFt
Key Details
Sold Price $265,000
Property Type Townhouse
Sub Type Interior Row/Townhouse
Listing Status Sold
Purchase Type For Sale
Square Footage 2,096 sqft
Price per Sqft $126
Subdivision Ridgefield Village
MLS Listing ID 1000252027
Sold Date 10/13/15
Style Colonial
Bedrooms 4
Full Baths 3
Half Baths 1
HOA Fees $81/qua
HOA Y/N Y
Abv Grd Liv Area 1,416
Originating Board MRIS
Year Built 1996
Annual Tax Amount $2,841
Tax Year 2014
Lot Size 1,307 Sqft
Acres 0.03
Property Description
Priced to Sell! 4BR, 3.5BA 3 level TH in Ridgefield Village. Open flr plan w/lots of natural light. Spacious LR/DR combo w/hdwd flrs. Huge country kit w/oak cabinets, ss appliances, granite counters, bkfst bar, bkfst nk & easy access to deck. MBR Suite w/vaulted ceiling & prvt ba. Over-sized Alt BRs. Fin LL w/rec rm, full ba, 4th BR & walk out to bkyd. Conv loc to i-95, shops & restaurants.
Location
State VA
County Prince William
Zoning R6
Rooms
Other Rooms Living Room, Dining Room, Primary Bedroom, Bedroom 2, Bedroom 3, Bedroom 4, Kitchen, Game Room, Foyer, Breakfast Room, Laundry
Basement Outside Entrance, Rear Entrance, Fully Finished, Daylight, Partial, Walkout Level
Interior
Interior Features Breakfast Area, Dining Area, Kitchen - Eat-In, Kitchen - Country, Wood Floors, Primary Bath(s), Upgraded Countertops, Window Treatments, Floor Plan - Open
Hot Water Natural Gas
Heating Forced Air
Cooling Central A/C
Equipment Dryer, Washer, Dishwasher, Disposal, Stove, Icemaker, Refrigerator
Fireplace N
Window Features Bay/Bow
Appliance Dryer, Washer, Dishwasher, Disposal, Stove, Icemaker, Refrigerator
Heat Source Natural Gas
Exterior
Exterior Feature Deck(s)
Utilities Available Under Ground
Water Access N
Accessibility Other
Porch Deck(s)
Garage N
Private Pool N
Building
Lot Description Landscaping
Story 3+
Sewer Public Sewer
Water Public
Architectural Style Colonial
Level or Stories 3+
Additional Building Above Grade, Below Grade
Structure Type Vaulted Ceilings
New Construction N
Schools
Elementary Schools Penn
Middle Schools Beville
High Schools Osbourn Park
School District Prince William County Public Schools
Others
HOA Fee Include Trash
Senior Community No
Tax ID 109764
Ownership Fee Simple
Special Listing Condition Standard
Read Less
Want to know what your home might be worth? Contact us for a FREE valuation!

Our team is ready to help you sell your home for the highest possible price ASAP

Bought with Ashley H Dunnington • Long & Foster Real Estate, Inc.

GET MORE INFORMATION





