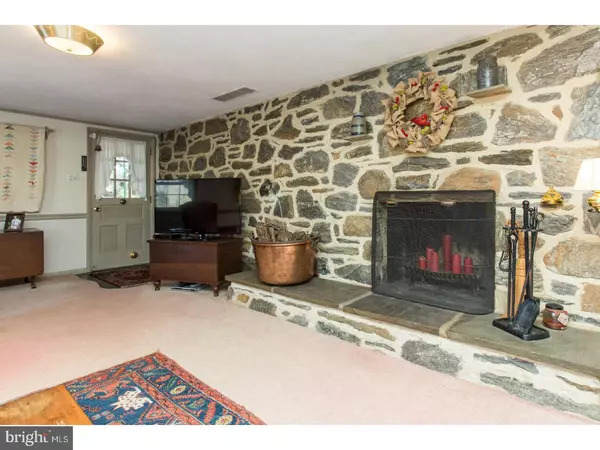$445,000
$450,000
1.1%For more information regarding the value of a property, please contact us for a free consultation.
190 IVY LN Glen Mills, PA 19342
4 Beds
3 Baths
2,356 SqFt
Key Details
Sold Price $445,000
Property Type Single Family Home
Sub Type Detached
Listing Status Sold
Purchase Type For Sale
Square Footage 2,356 sqft
Price per Sqft $188
Subdivision Fox Valley
MLS Listing ID 1003668815
Sold Date 07/19/17
Style Traditional,Bi-level
Bedrooms 4
Full Baths 2
Half Baths 1
HOA Y/N N
Abv Grd Liv Area 2,356
Originating Board TREND
Year Built 1966
Annual Tax Amount $7,448
Tax Year 2017
Lot Size 0.984 Acres
Acres 0.98
Lot Dimensions 175X250
Property Description
Welcome to this lovingly maintained home in the desirable community of Fox Valley! From the moment you walk into this home you will love the charm and character. The family room has the most gorgeous stone fireplace and hearth for those chilly Fall and Winter days when you want to build a fire and stay inside. And there's plenty of room for a party or for many friends to gather for a football game in this huge room! The laundry room and half bath are just off the family room. A few steps up and you are in the large living room. Have you always wanted hardwood floors? The hardwood floors have been preserved beneath the carpeting throughout the home. All of the rooms have hardwood flooring except the family room! The dining room is a great size for entertaining and you can spill over into the living room if you need more space. The owners have updated the kitchen cabinets and appliances so you can just unpack and get organized! The master bedroom is huge and it has a dressing area and meticulously-maintained full bathroom. The tile in the bathrooms is in the best condition! It's like it's brand new. And the master bath has a new glass shower stall. Do you need to store boxes and keepsakes? There is a huge attic space accessible from one of the bedrooms so it's very easy to store and retrieve items. And if you need more room for storage... there are three garages attached to the house! And two of the three garages are over sized so you can fit two cars per garage! What a fabulous feature on a home of this age. The owners have replaced the roof (2009), the HVAC (2003), hot water heater (2013), replaced the exterior siding (2000), connected to public water and sewer (2003, 2008), and freshly painted the interior. There's nothing left to do but move in and start enjoying this beautiful home!
Location
State PA
County Delaware
Area Concord Twp (10413)
Zoning RES
Rooms
Other Rooms Living Room, Dining Room, Primary Bedroom, Bedroom 2, Bedroom 3, Kitchen, Family Room, Bedroom 1, Laundry, Attic
Interior
Interior Features Primary Bath(s), Butlers Pantry, Kitchen - Eat-In
Hot Water Natural Gas
Heating Gas, Forced Air
Cooling Central A/C
Flooring Wood, Fully Carpeted, Tile/Brick
Fireplaces Number 1
Fireplaces Type Stone
Equipment Dishwasher
Fireplace Y
Appliance Dishwasher
Heat Source Natural Gas
Laundry Lower Floor
Exterior
Exterior Feature Porch(es)
Garage Spaces 6.0
Utilities Available Cable TV
Water Access N
Roof Type Pitched,Shingle
Accessibility None
Porch Porch(es)
Attached Garage 3
Total Parking Spaces 6
Garage Y
Building
Lot Description Level, Sloping, Open
Sewer Public Sewer
Water Public
Architectural Style Traditional, Bi-level
Additional Building Above Grade
New Construction N
Schools
Elementary Schools Garnet Valley
Middle Schools Garnet Valley
High Schools Garnet Valley
School District Garnet Valley
Others
Senior Community No
Tax ID 13-00-00464-24
Ownership Fee Simple
Security Features Security System
Read Less
Want to know what your home might be worth? Contact us for a FREE valuation!

Our team is ready to help you sell your home for the highest possible price ASAP

Bought with Karen Cedrone • Keller Williams Real Estate - West Chester

GET MORE INFORMATION





