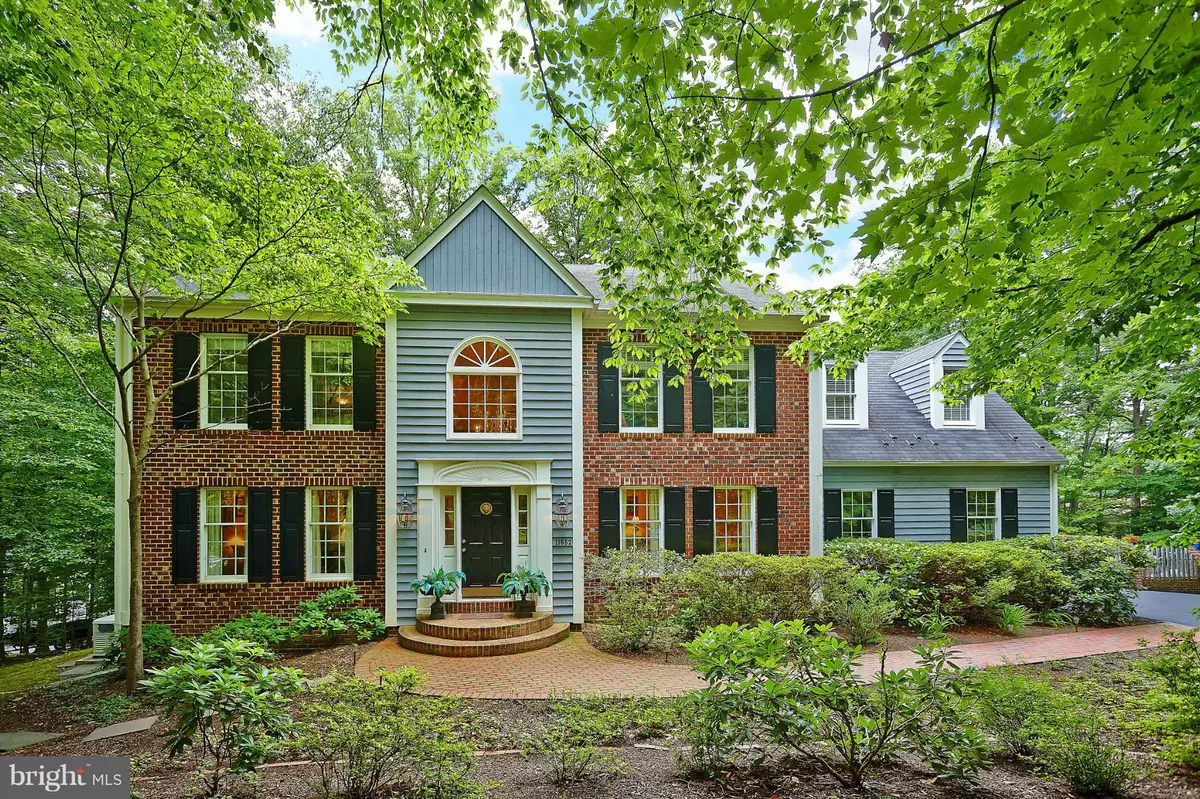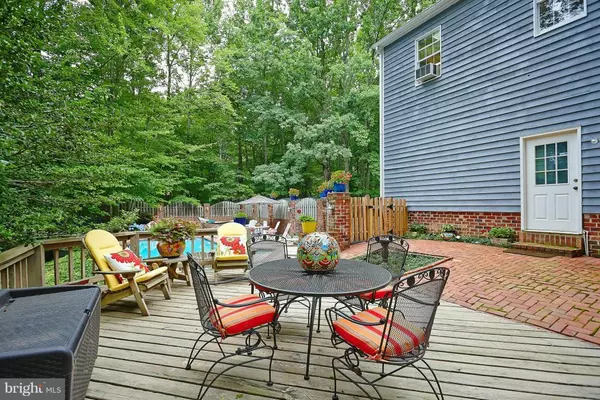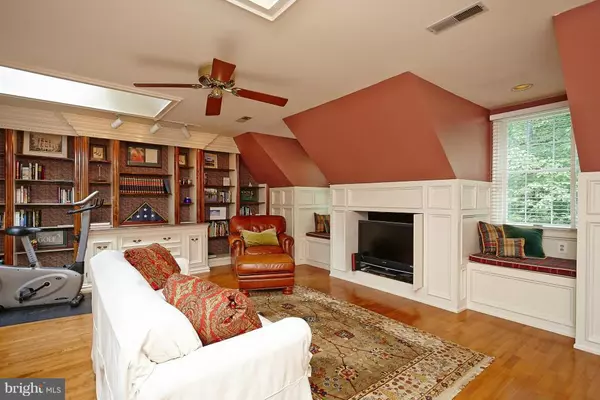$529,000
$529,000
For more information regarding the value of a property, please contact us for a free consultation.
11652 HOWITZER LN Woodbridge, VA 22192
4 Beds
3 Baths
3,112 SqFt
Key Details
Sold Price $529,000
Property Type Single Family Home
Sub Type Detached
Listing Status Sold
Purchase Type For Sale
Square Footage 3,112 sqft
Price per Sqft $169
Subdivision Cannon Bluff/Bacon Race
MLS Listing ID 1000250367
Sold Date 10/09/15
Style Colonial
Bedrooms 4
Full Baths 2
Half Baths 1
HOA Fees $4/ann
HOA Y/N Y
Abv Grd Liv Area 3,112
Originating Board MRIS
Year Built 1982
Annual Tax Amount $6,063
Tax Year 2014
Lot Size 2.010 Acres
Acres 2.01
Property Description
Stay-cation living! Private 2 acre wooded lot on cul-de-sac. Back yard oasis w/ pool, multiple decks, brick patio, & lush landscaping. Classic colonial w/ a warm & wonderful European flare, numerous elegant architectural details throughout, inlaid herringbone wood floors on 2 levels, romantic owners suite w/ frpl, tons of built-ins & moldings, stained glass doors & more. A must see!
Location
State VA
County Prince William
Zoning A1
Rooms
Other Rooms Living Room, Dining Room, Primary Bedroom, Sitting Room, Bedroom 2, Bedroom 3, Bedroom 4, Kitchen, Family Room, Basement, Foyer, Breakfast Room
Basement Sump Pump, Daylight, Full
Interior
Interior Features Breakfast Area, Butlers Pantry, Kitchen - Island, Kitchen - Eat-In, Dining Area, Primary Bath(s), Built-Ins, Chair Railings, Crown Moldings, Window Treatments, Wainscotting, Wet/Dry Bar, Wood Floors, Floor Plan - Traditional
Hot Water Electric
Heating Forced Air
Cooling Ceiling Fan(s), Window Unit(s), Central A/C
Fireplaces Number 2
Fireplaces Type Gas/Propane
Equipment Washer/Dryer Hookups Only, Air Cleaner, Cooktop, Dishwasher, Dryer, Refrigerator, Washer, Water Conditioner - Owned, Oven - Wall, Icemaker, Trash Compactor
Fireplace Y
Appliance Washer/Dryer Hookups Only, Air Cleaner, Cooktop, Dishwasher, Dryer, Refrigerator, Washer, Water Conditioner - Owned, Oven - Wall, Icemaker, Trash Compactor
Heat Source Electric
Exterior
Exterior Feature Deck(s), Patio(s)
Parking Features Garage Door Opener
Garage Spaces 2.0
Fence Decorative, Partially
Pool In Ground
Water Access N
Accessibility None
Porch Deck(s), Patio(s)
Attached Garage 2
Total Parking Spaces 2
Garage Y
Private Pool Y
Building
Lot Description Backs to Trees, Cul-de-sac, Landscaping, Partly Wooded, Stream/Creek, Trees/Wooded, Private
Story 3+
Sewer Septic Exists
Water Well
Architectural Style Colonial
Level or Stories 3+
Additional Building Above Grade, Below Grade
New Construction N
Schools
Elementary Schools Westridge
Middle Schools Benton
High Schools Osbourn Park
School District Prince William County Public Schools
Others
Senior Community No
Tax ID 74493
Ownership Fee Simple
Special Listing Condition Standard
Read Less
Want to know what your home might be worth? Contact us for a FREE valuation!

Our team is ready to help you sell your home for the highest possible price ASAP

Bought with Kathleen E Preusser • Samson Properties
GET MORE INFORMATION





