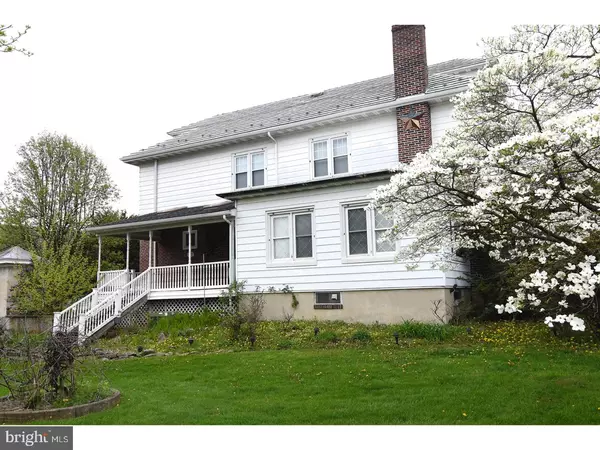$230,000
$230,000
For more information regarding the value of a property, please contact us for a free consultation.
1275 BEAUMONT AVE Temple, PA 19560
2,296 SqFt
Key Details
Sold Price $230,000
Property Type Multi-Family
Sub Type Duplex
Listing Status Sold
Purchase Type For Sale
Square Footage 2,296 sqft
Price per Sqft $100
Subdivision None Available
MLS Listing ID 1003656383
Sold Date 07/28/17
Style Converted Dwelling
HOA Y/N N
Abv Grd Liv Area 2,296
Originating Board TREND
Year Built 1935
Annual Tax Amount $5,522
Tax Year 2017
Lot Size 0.410 Acres
Acres 0.41
Lot Dimensions IRREG
Property Description
* This property is best experienced rather than described so schedule your showing today.* The property at 1275 Beaumont Ave in Temple, Muhlenberg Schools, is registered as a 2-unit property with Muhlenberg Twp. The property includes a large main home with true in-law quarters, AND an additional 4BR home with a 2-car garage. You will notice immediately the lovely curb appeal of this large corner property with its abundant flower beds, flowering trees and mature foliage. Walking through the many rooms you will instantly feel the warmth and hear the laughter of family frolics. The home's first floor includes a living room w/brick wood-burning fireplace, enormous and bright eat-in kitchen, dining room, den, bedroom and full bath. From the den is access to a large covered deck with steps down to a brick patio and luscious yard. The 2nd story has it's own private access from the front porch (left door facing Mt. Vernon) and includes 3 rooms (indicated in the MLS as upper bedrooms), a small den/office, an eat-in kitchen and a spectacular full bath with tiled shower and built-ins. You will appreciate the large full wall closets in each bedroom. In the basement level is a large finished rec room with more closets, a workshop, a laundry room which includes a laundry sink (this room also houses the oil burner & furnace), plus a 24x12 storage room under the porch, perfect for use as a wine cellar or excess off-season storage. The basement also provides a powder room, plus a separate room with a shower. The main home has a life-time roof and new windows. Across the yard is the 4BR home and oversized 2-car detached garage, currently tenant occupied mo-to-mo with a long-term established tenant. This home provides a living room, kitchen, 1 full bath and 2 bedrooms on the 2nd story, and there are 2 additional bedrooms on the 3rd floor. The above-garage tenant also rents the garage space for non-auto storage. Th 4BR home currently rents for $750/mo, and the garage space rents for an additional $85/mo. Tenants pay oil heat, electric, phone, trash and recycle. Homeowner pays tenant's water/sewer, in addition to the utilities involved with the main home. Seller offers a 1-year HMS Basic Home Warranty Plan that covers both the main home and 2nd home with acceptable Agreement of Sale. 24-hr notice is required for showings.
Location
State PA
County Berks
Area Muhlenberg Twp (10266)
Zoning RES
Rooms
Other Rooms Primary Bedroom
Basement Full, Unfinished, Outside Entrance
Interior
Interior Features Window Treatments
Hot Water Oil
Heating Oil, Hot Water, Radiant
Cooling Central A/C
Flooring Fully Carpeted, Vinyl
Fireplace N
Window Features Replacement
Heat Source Oil
Laundry Has Laundry
Exterior
Parking Features Oversized
Garage Spaces 4.0
Utilities Available Cable TV Available
Water Access N
Roof Type Flat,Pitched
Accessibility None
Total Parking Spaces 4
Garage Y
Building
Sewer Public Sewer
Water Public
Architectural Style Converted Dwelling
Additional Building Above Grade
New Construction N
Schools
High Schools Muhlenberg
School District Muhlenberg
Others
Tax ID 66-5319-05-17-1507
Ownership Fee Simple
Security Features Security System
Acceptable Financing Conventional, FHA 203(b)
Listing Terms Conventional, FHA 203(b)
Financing Conventional,FHA 203(b)
Read Less
Want to know what your home might be worth? Contact us for a FREE valuation!

Our team is ready to help you sell your home for the highest possible price ASAP

Bought with Annie S Aponte • Pagoda Realty
GET MORE INFORMATION





