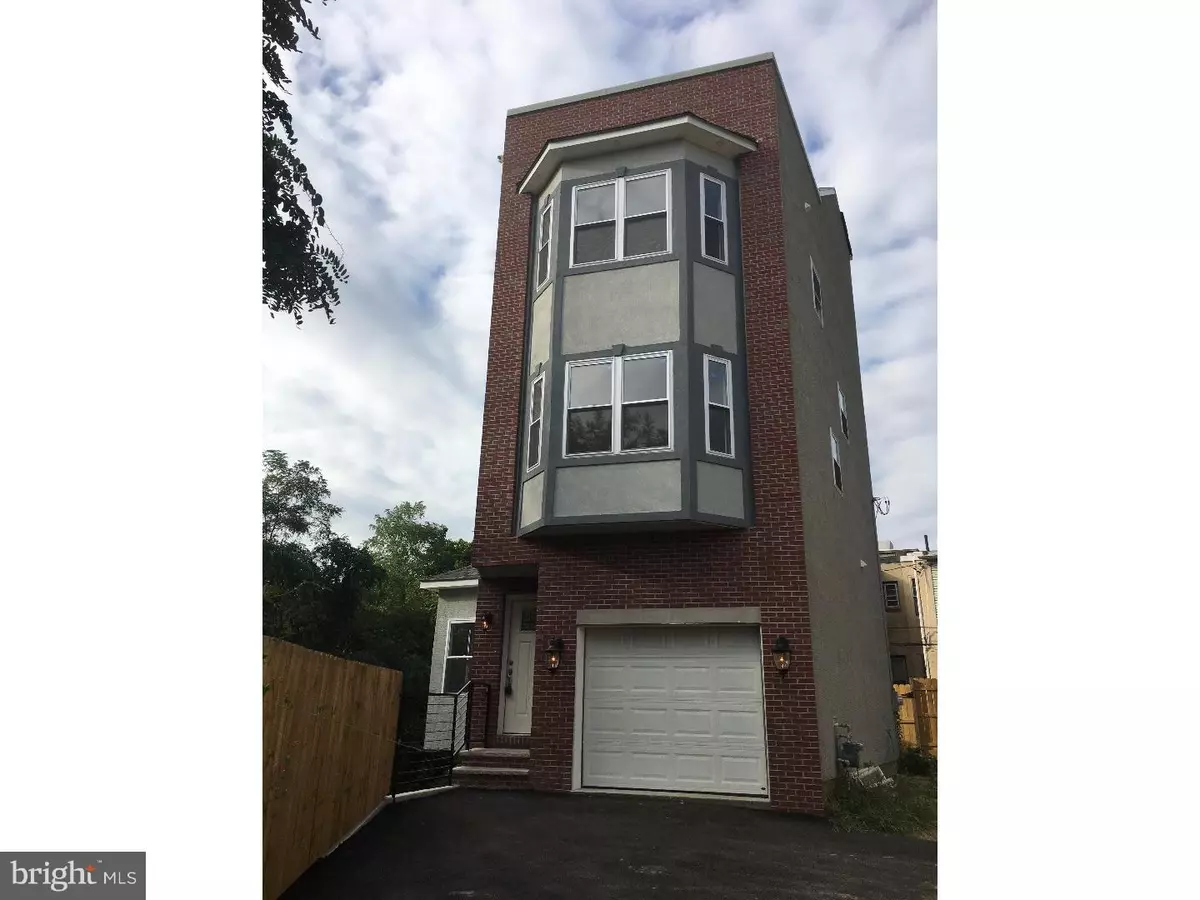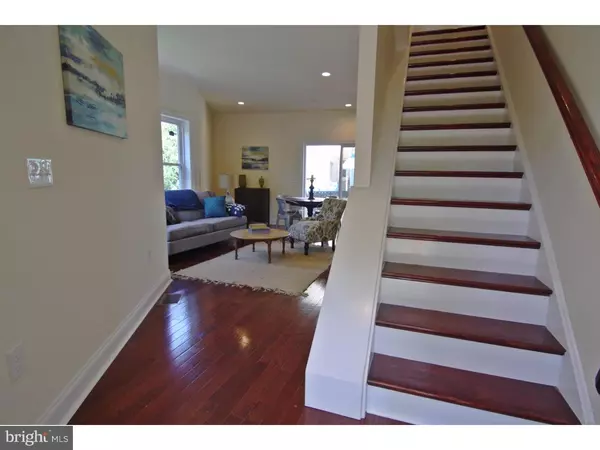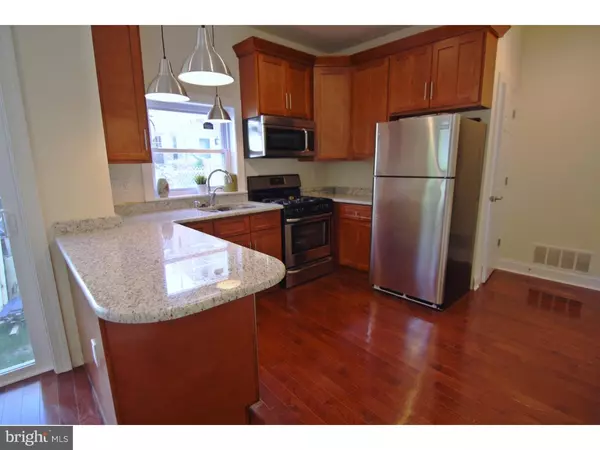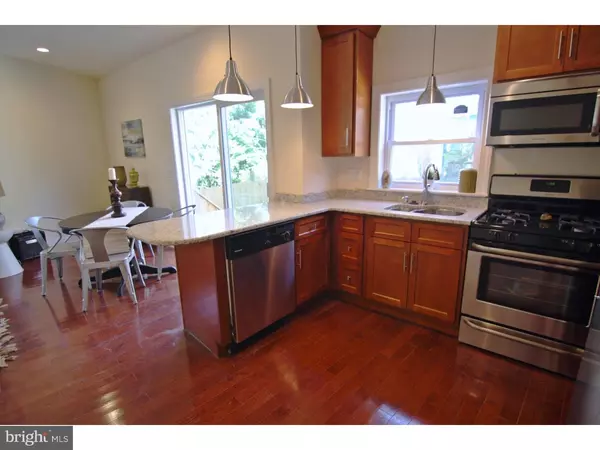$465,000
$549,900
15.4%For more information regarding the value of a property, please contact us for a free consultation.
3041 CAMBRIDGE ST Philadelphia, PA 19130
3 Beds
4 Baths
2,273 SqFt
Key Details
Sold Price $465,000
Property Type Single Family Home
Sub Type Detached
Listing Status Sold
Purchase Type For Sale
Square Footage 2,273 sqft
Price per Sqft $204
Subdivision Art Museum Area
MLS Listing ID 1003642867
Sold Date 05/01/17
Style Straight Thru
Bedrooms 3
Full Baths 3
Half Baths 1
HOA Y/N N
Abv Grd Liv Area 2,273
Originating Board TREND
Year Built 2016
Annual Tax Amount $71
Tax Year 2017
Lot Size 386 Sqft
Acres 0.01
Lot Dimensions 7X58
Property Description
This incredible brand new construction home offers 1 car garage parking with driveway for additional parking, spectacular roof deck, and a private location surrounded by the vibrant Art Museum, Brewerytown, and Fairmount areas. A one-of-a-kind property, set on a lot located at the very end of a quiet, no thru traffic street, bordered by Fairmount Park. This home offers a rare suburban convenience: driveway parking PLUS garage parking! Enter into the first floor with living and dining area with tree top views, splashed with light providing a treehouse type feel. Open cook's kitchen with breakfast bar and excellent counter tops is complete with all stainless steel appliances. This level also features sliding doors to rear yard, garage access, and a half bath. Finished lower level has windows and offers additional living space, perfect for a den. The second floor features two bedrooms, each with their own full bath, and the laundry room. Make your way to the master suite, which takes up the entire third floor. The suite features built-in closets and its own private balcony with a northwest view of Fairmount Park. The master bath includes a luxurious jacuzzi-style tub and a standup shower. Enjoy panoramic 360-DEGREE VIEWS from the spacious rooftop deck, with the options to entertain, exercise, or star gaze being endless. The home comes with a one-year builder's warranty and 10-year tax abatement is pending. Enjoy walking/running in Fairmount Park and along Kelly Drive, with access just up street, and walk to everything the Art Museum Fairmount area has to offer, including museums, cafes and coffee shops, and fabulous restaurants.
Location
State PA
County Philadelphia
Area 19130 (19130)
Zoning RSA5
Rooms
Other Rooms Living Room, Primary Bedroom, Bedroom 2, Kitchen, Bedroom 1
Basement Full
Interior
Interior Features Dining Area
Hot Water Natural Gas
Heating Gas
Cooling Central A/C
Fireplace N
Heat Source Natural Gas
Laundry Upper Floor
Exterior
Exterior Feature Roof
Garage Spaces 3.0
Water Access N
Accessibility None
Porch Roof
Total Parking Spaces 3
Garage N
Building
Story 3+
Sewer Public Sewer
Water Public
Architectural Style Straight Thru
Level or Stories 3+
Additional Building Above Grade
New Construction Y
Schools
School District The School District Of Philadelphia
Others
Senior Community No
Tax ID 292172500
Ownership Fee Simple
Read Less
Want to know what your home might be worth? Contact us for a FREE valuation!

Our team is ready to help you sell your home for the highest possible price ASAP

Bought with Dino A D'Orazio • Keller Williams Real Estate-Blue Bell
GET MORE INFORMATION





