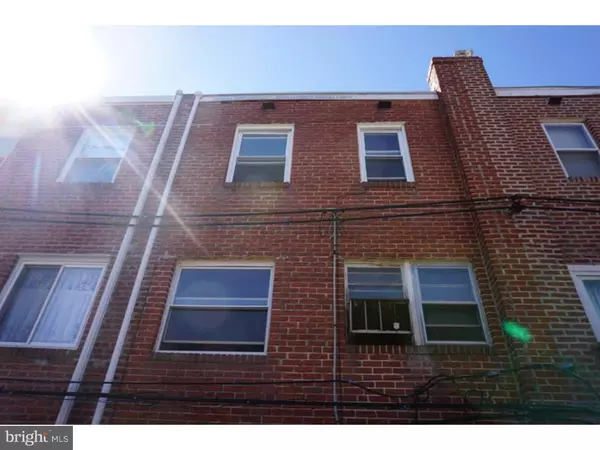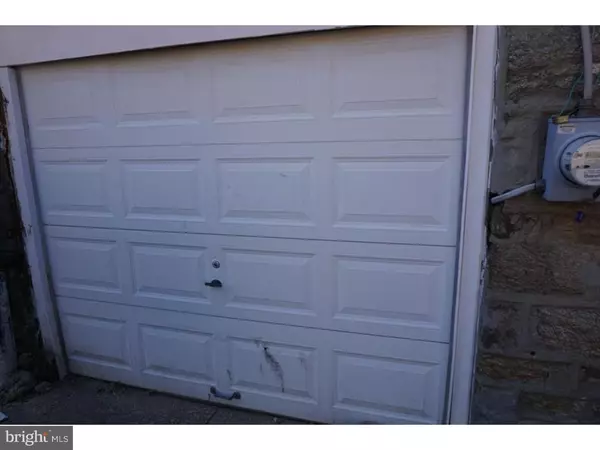$75,250
$52,000
44.7%For more information regarding the value of a property, please contact us for a free consultation.
8621 BAYARD ST Philadelphia, PA 19150
3 Beds
1 Bath
1,080 SqFt
Key Details
Sold Price $75,250
Property Type Townhouse
Sub Type Interior Row/Townhouse
Listing Status Sold
Purchase Type For Sale
Square Footage 1,080 sqft
Price per Sqft $69
Subdivision Mt Airy (East)
MLS Listing ID 1003641769
Sold Date 06/30/16
Style AirLite
Bedrooms 3
Full Baths 1
HOA Y/N N
Abv Grd Liv Area 1,080
Originating Board TREND
Year Built 1950
Annual Tax Amount $1,810
Tax Year 2016
Lot Size 1,345 Sqft
Acres 0.03
Lot Dimensions 15X90
Property Description
Great opportunity for this 2 story, brick, patio front home in East Mt Airy. First floor features living room, dining room, spacious kitchen area. 2nd floor has 3 good sized bedrooms, a ceramic tile bath. Large unfinished basement, ample closet space through out, rear garage and driveway for added parking. Close to local shopping, transportation and schools. Highest & best due tomorrow 4/1/2016 - NO LATER THAN 3PM NO EXCEPTIONS
Location
State PA
County Philadelphia
Area 19150 (19150)
Zoning RSA5
Rooms
Other Rooms Living Room, Dining Room, Primary Bedroom, Bedroom 2, Kitchen, Bedroom 1
Basement Partial
Interior
Interior Features Kitchen - Eat-In
Hot Water Natural Gas
Heating Gas, Forced Air
Cooling Central A/C
Fireplace N
Heat Source Natural Gas
Laundry Basement
Exterior
Garage Spaces 1.0
Water Access N
Accessibility None
Attached Garage 1
Total Parking Spaces 1
Garage Y
Building
Story 2
Sewer Public Sewer
Water Public
Architectural Style AirLite
Level or Stories 2
Additional Building Above Grade
New Construction N
Schools
School District The School District Of Philadelphia
Others
Senior Community No
Tax ID 501219700
Ownership Fee Simple
Special Listing Condition REO (Real Estate Owned)
Read Less
Want to know what your home might be worth? Contact us for a FREE valuation!

Our team is ready to help you sell your home for the highest possible price ASAP

Bought with Donna O'Halloran • RE/MAX Access

GET MORE INFORMATION




