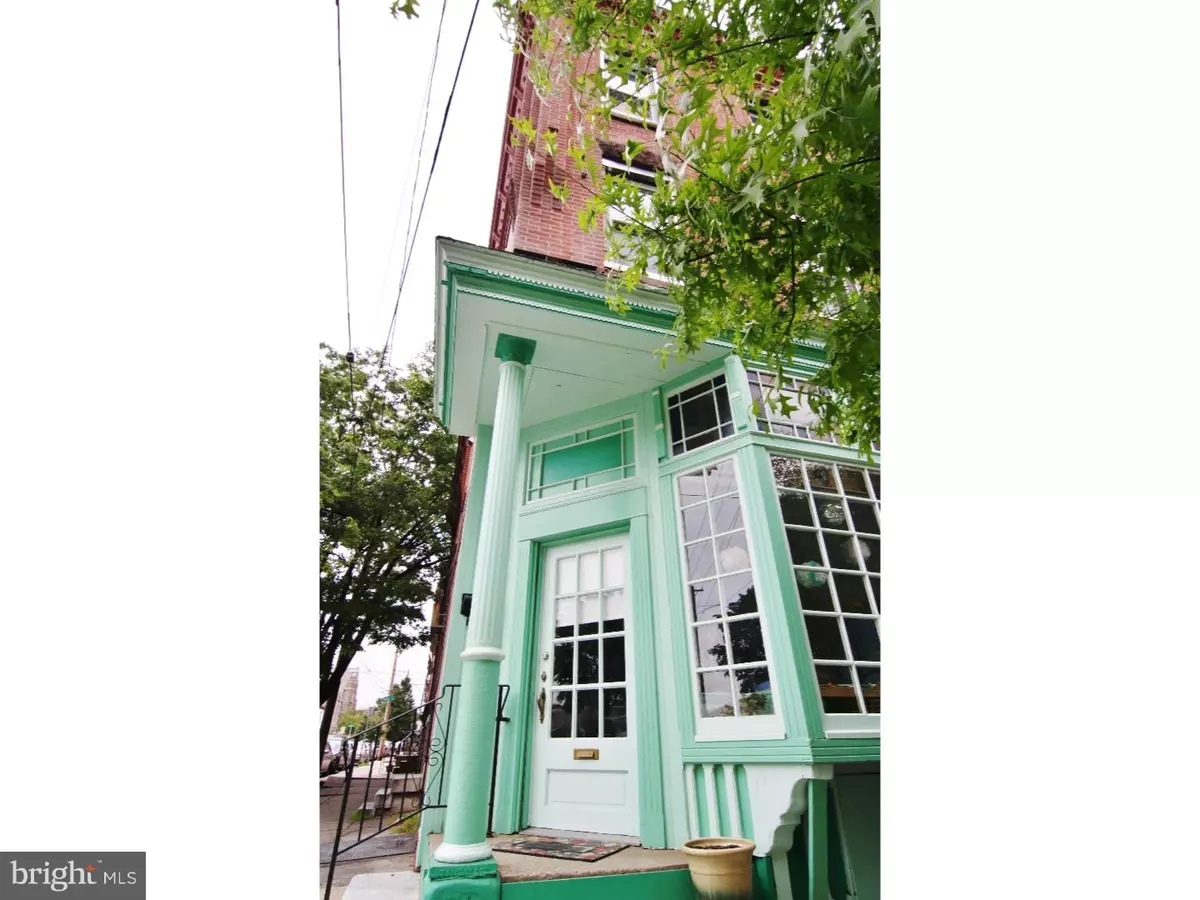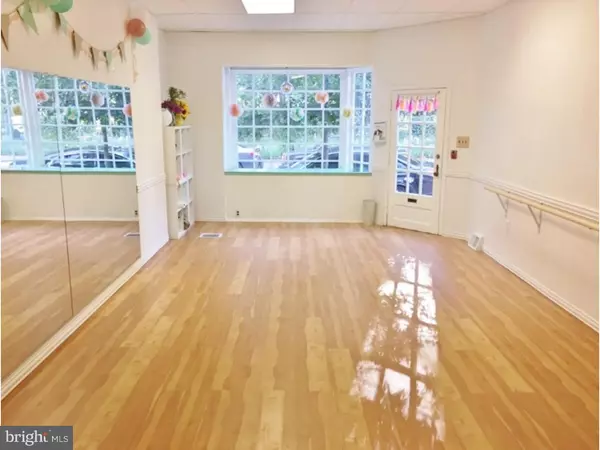$396,900
$399,900
0.8%For more information regarding the value of a property, please contact us for a free consultation.
1431 E MONTGOMERY AVE Philadelphia, PA 19125
1,920 SqFt
Key Details
Sold Price $396,900
Property Type Multi-Family
Sub Type Interior Row/Townhouse
Listing Status Sold
Purchase Type For Sale
Square Footage 1,920 sqft
Price per Sqft $206
Subdivision Fishtown
MLS Listing ID 1003641677
Sold Date 02/01/17
Style Other
HOA Y/N N
Abv Grd Liv Area 1,920
Originating Board TREND
Year Built 1917
Annual Tax Amount $3,301
Tax Year 2016
Lot Size 941 Sqft
Acres 0.02
Lot Dimensions 16X59
Property Description
Amazing, corner DUPLEX in the heart of Fishtown! Located on picturesque, tree-lined E. Montgomery Ave this historic beauty has been lovingly restored. Zoned CMX1, the first floor unit can be used as a commercial space or a perfect sized studio apartment. Updated in 2015, it features a full bath and kitchen located in the rear of the property with access to the basement for storage and laundry. Currently being used by the owner as an art and dance center for the neighborhood youth, the space can be delivered vacant. The upper unit has its own private entrance and secluded deck. Renovated in 2014 this space is a charming mix of original details and modern upgrades. Featuring a full custom kitchen w/ butcher block counter tops, solid maple cabinets w/ highest quality hardware and fixtures, custom built-in shelving, high-end, stainless steel, double oven and range w/ hood, stainless steel appliances, farmhouse sink, and custom tin ceiling. Charming red cabinet is also included as additional storage space. The vintage-inspired bathroom features black and white checkered tile flooring, wainscoting-lined shower, and a reclaimed wall-mounted chrome pedestal sink. It is also home to a new stackable washer and dryer. A mix of refinished and new hardwood floors throughout the home complete the space. Bathed in sunlight, the living room features an original mantel and custom built-in shelving. The 3rd floor boasts 2 excellent sized rooms. Roof was redone in 2013 and forced hot air system was installed in 2009. This property is perfect as an investment or a live/work space for an owner occupant. Walking distance to La Colombe, Johnny Brenda's, Frankford Hall, Kraftwork, Philly Style Bagels, the up-coming City Fitness and all Fishtown has to offer.
Location
State PA
County Philadelphia
Area 19125 (19125)
Zoning CMX1
Rooms
Other Rooms Primary Bedroom
Basement Full, Unfinished
Interior
Interior Features Ceiling Fan(s), Store/Office
Hot Water Natural Gas
Heating Gas, Forced Air
Cooling Wall Unit
Flooring Wood, Vinyl
Fireplace N
Heat Source Natural Gas
Laundry Washer In Unit, Dryer In Unit
Exterior
Water Access N
Roof Type Flat
Accessibility None
Garage N
Building
Sewer Public Sewer
Water Public
Architectural Style Other
Additional Building Above Grade
New Construction N
Schools
School District The School District Of Philadelphia
Others
Tax ID 871523300
Ownership Fee Simple
Security Features Security Gate
Read Less
Want to know what your home might be worth? Contact us for a FREE valuation!

Our team is ready to help you sell your home for the highest possible price ASAP

Bought with Joshua Allen • BHHS Fox & Roach-Center City Walnut
GET MORE INFORMATION





