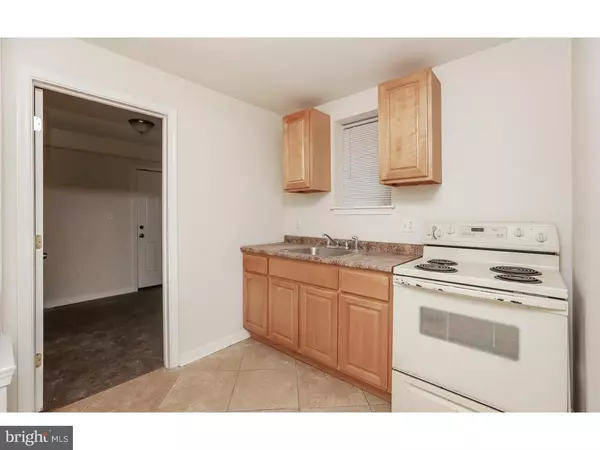$180,000
$185,000
2.7%For more information regarding the value of a property, please contact us for a free consultation.
2053 W OXFORD ST Philadelphia, PA 19121
1,839 SqFt
Key Details
Sold Price $180,000
Property Type Multi-Family
Sub Type Interior Row/Townhouse
Listing Status Sold
Purchase Type For Sale
Square Footage 1,839 sqft
Price per Sqft $97
Subdivision Temple University
MLS Listing ID 1003639753
Sold Date 04/21/17
Style Other
HOA Y/N N
Abv Grd Liv Area 1,839
Originating Board TREND
Annual Tax Amount $1,317
Tax Year 2017
Lot Size 1,130 Sqft
Acres 0.03
Lot Dimensions 16X68
Property Description
Duplex building available just a few blocks from the heart of University's campus!! This building underwent a complete renovation in 2008 and is ready for immediate occupancy. The 1st floor unit offers a spacious 1 bedroom 1 bath unit that features an open kitchen, living area, and laundry room. This unit is completed with access to the backyard and the full unfinished basement. The 2nd unit is a 4 bedroom 1 bath bi-level apartment. This bedroom features large bedrooms, a living room, and laundry in the unit. The building has separate utilties for each unit. This property is located on a wide street and offers plenty of available street parking. This is a great incoming producing property to add to your portfolio.
Location
State PA
County Philadelphia
Area 19121 (19121)
Zoning RM1
Rooms
Other Rooms Primary Bedroom
Basement Full
Interior
Hot Water Electric
Heating Electric
Cooling None
Fireplace N
Heat Source Electric
Laundry Washer In Unit, Dryer In Unit
Exterior
Water Access N
Roof Type Flat
Accessibility None
Garage N
Building
Sewer Public Sewer
Water Public
Architectural Style Other
Additional Building Above Grade
New Construction N
Schools
School District The School District Of Philadelphia
Others
Tax ID 472034200
Ownership Fee Simple
Read Less
Want to know what your home might be worth? Contact us for a FREE valuation!

Our team is ready to help you sell your home for the highest possible price ASAP

Bought with Edward J Barber Jr. • Re/Max One Realty

GET MORE INFORMATION





