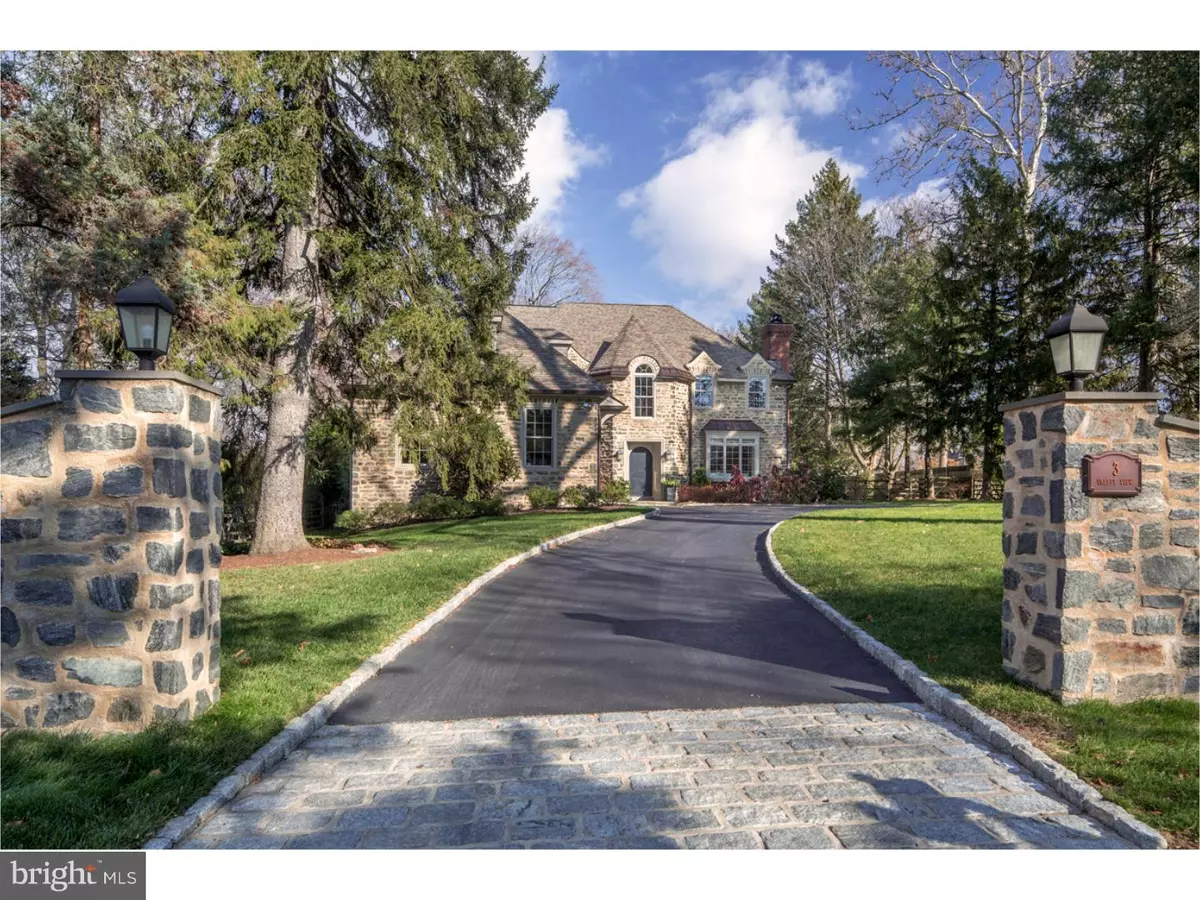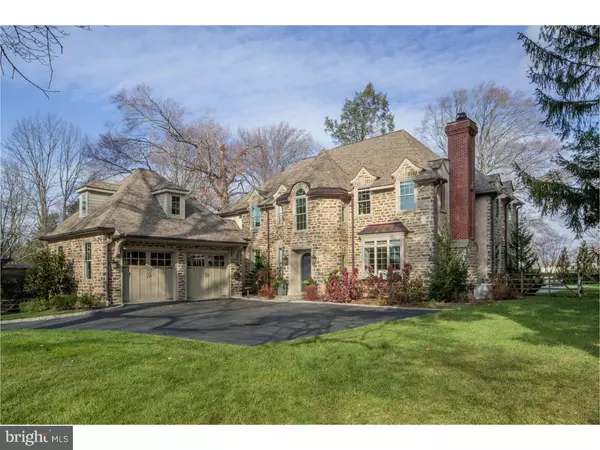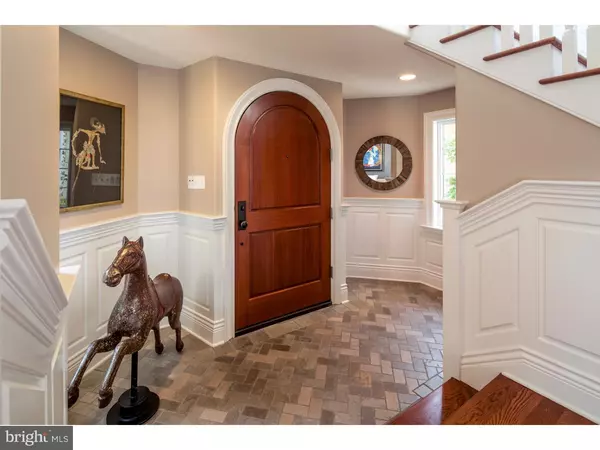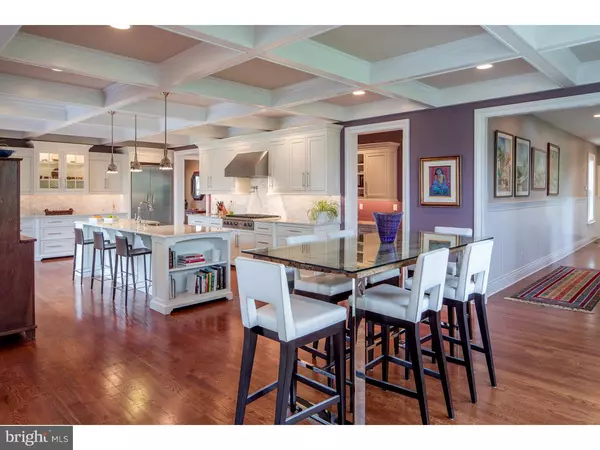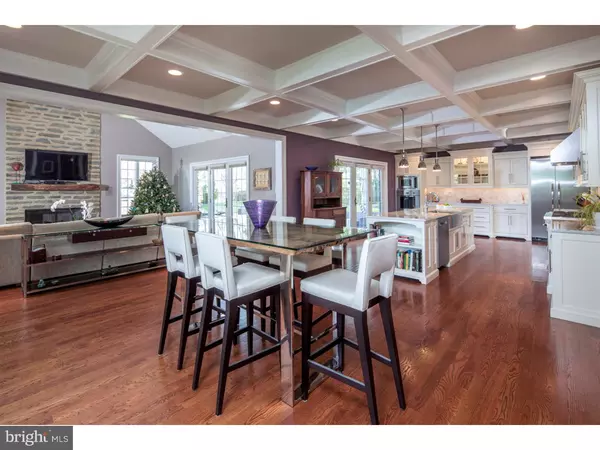$1,840,000
$1,945,000
5.4%For more information regarding the value of a property, please contact us for a free consultation.
3 VALLEY VIEW RD Philadelphia, PA 19118
5 Beds
7 Baths
6,300 SqFt
Key Details
Sold Price $1,840,000
Property Type Single Family Home
Sub Type Detached
Listing Status Sold
Purchase Type For Sale
Square Footage 6,300 sqft
Price per Sqft $292
Subdivision Chestnut Hill
MLS Listing ID 1003637655
Sold Date 02/10/17
Style Colonial,French
Bedrooms 5
Full Baths 5
Half Baths 2
HOA Y/N N
Abv Grd Liv Area 5,000
Originating Board TREND
Year Built 2009
Annual Tax Amount $3,263
Tax Year 2016
Lot Size 0.651 Acres
Acres 0.65
Lot Dimensions 56X234
Property Description
Imagine a home that looks like it's been there for years, but has the open floor plan desired by buyers today-this is IT! This exquisite Chestnut Hill home employs the quality of old world construction methods using Wissahickon Schist stone and brick fireplace chimneys. Built just seven years ago, this French Country home interior spirals around the classic kitchen with inset beaded doors, Carrara marble counters, a Viking 6 burner commercial cooktop and appliances, dramatized with a coffered ceiling. Entertain on the large flagstone patio, highlighted with a cocktail swimming pool, surrounded by a large fenced in yard. Set off in a private location, the mahogany paneled office features a custom wall of built-ins designed for the most demanding professional. The family room with barn dash fireplace mantle brings in additional daylight through a striking cupola ceiling. A generously sized wood staircase and back stair case lead to the second floor. The master bedroom features the requisite his and her walk in closets. Cocoon in the luxury bathtub in the soothing spa like master bathroom. There is also a pretty in violet princess suite and third and fourth bedrooms share a full bath; second floor laundry. A third floor private suite awaits guests and features a large bedroom with full bath. The walk up finished basement includes a Eurocave wine room, workout room and full bath. Abundant storage can be found both in the basement and above the oversized two car garage that steps into a bead board finished mudroom hallway. Don't miss this finely crafted turnkey home built with the highest level of quality and details complete with home generator, central vac, air and water purifier, and irrigation system; all hardwood floors throughout first-third floors. Walking distance to "the Hill", Wissahickon Valley Park and train station.
Location
State PA
County Philadelphia
Area 19118 (19118)
Zoning RSD1
Rooms
Other Rooms Living Room, Dining Room, Primary Bedroom, Bedroom 2, Bedroom 3, Kitchen, Family Room, Bedroom 1, Laundry, Other, Attic
Basement Full, Outside Entrance
Interior
Interior Features Primary Bath(s), Kitchen - Island, Butlers Pantry, Skylight(s), Central Vacuum, Sprinkler System, Air Filter System, Water Treat System, Stall Shower, Dining Area
Hot Water Natural Gas
Heating Gas, Forced Air
Cooling Central A/C
Flooring Wood, Fully Carpeted, Tile/Brick
Fireplaces Number 2
Fireplaces Type Gas/Propane
Equipment Oven - Wall, Oven - Self Cleaning, Commercial Range, Dishwasher, Refrigerator, Disposal, Built-In Microwave
Fireplace Y
Window Features Bay/Bow,Energy Efficient
Appliance Oven - Wall, Oven - Self Cleaning, Commercial Range, Dishwasher, Refrigerator, Disposal, Built-In Microwave
Heat Source Natural Gas
Laundry Upper Floor
Exterior
Exterior Feature Patio(s)
Parking Features Inside Access, Garage Door Opener, Oversized
Garage Spaces 5.0
Fence Other
Pool In Ground
Utilities Available Cable TV
Water Access N
Roof Type Pitched,Shingle
Accessibility None
Porch Patio(s)
Attached Garage 2
Total Parking Spaces 5
Garage Y
Building
Lot Description Corner, Level, Open, Front Yard, Rear Yard, SideYard(s)
Story 3+
Foundation Concrete Perimeter
Sewer On Site Septic
Water Public
Architectural Style Colonial, French
Level or Stories 3+
Additional Building Above Grade, Below Grade
Structure Type Cathedral Ceilings,9'+ Ceilings,High
New Construction N
Schools
School District The School District Of Philadelphia
Others
Senior Community No
Tax ID 092232700
Ownership Fee Simple
Security Features Security System
Read Less
Want to know what your home might be worth? Contact us for a FREE valuation!

Our team is ready to help you sell your home for the highest possible price ASAP

Bought with Susan Hunter • BHHS Fox & Roach-Blue Bell

GET MORE INFORMATION

