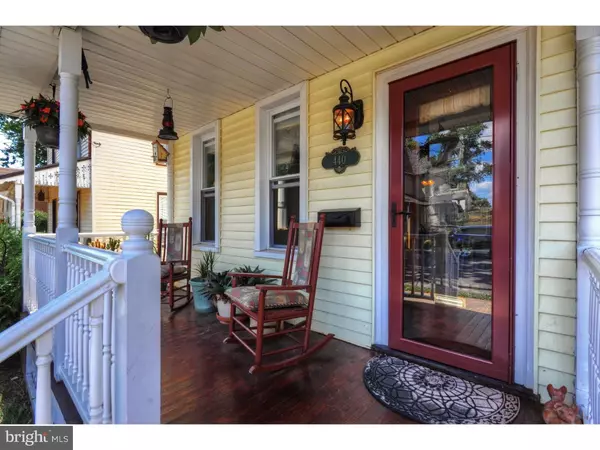$194,330
$195,000
0.3%For more information regarding the value of a property, please contact us for a free consultation.
440 QUEEN ST Spring City, PA 19475
3 Beds
2 Baths
1,226 SqFt
Key Details
Sold Price $194,330
Property Type Single Family Home
Sub Type Detached
Listing Status Sold
Purchase Type For Sale
Square Footage 1,226 sqft
Price per Sqft $158
Subdivision None Available
MLS Listing ID 1003580259
Sold Date 09/13/16
Style Victorian
Bedrooms 3
Full Baths 2
HOA Y/N N
Abv Grd Liv Area 1,226
Originating Board TREND
Year Built 1900
Annual Tax Amount $2,717
Tax Year 2016
Lot Size 3,945 Sqft
Acres 0.09
Lot Dimensions 50
Property Description
Now on the Spring City Market for the first time in nearly 12 years, this carefully maintained home features lots of upgrades. Newer vinyl windows have been installed throughout and there's a full-bath with stall shower on the main floor. The 2nd floor bathroom boasts a restored antique cast iron tub. The remodeled kitchen sports stainless steel appliances and granite countertops. Hardwood floors are under foot throughout most of the house - including newly-installed hand-scraped Acacia flooring in the living and dining areas. There are 3 bedrooms on the second floor, but because one is attached to the larger master bedroom, it is currently used as a home office area. It could easily be used as a nursery. A walk-up attic offers lots of storage or could be finished for extra living space. A stone driveway at the rear of the property is accessed by an alleyway. It provides off-street parking next to a newly-built one-car garage that would make a great workshop, too. The garage has extra storage space above an extra-tall space that would accommodate a larger truck. An electrical generator hookup was recently installed to power nearly the entire house in the event of a power failure. Schedule your showing today!
Location
State PA
County Chester
Area Spring City Boro (10314)
Zoning R2
Direction Northwest
Rooms
Other Rooms Living Room, Dining Room, Primary Bedroom, Bedroom 2, Kitchen, Bedroom 1, Laundry, Attic
Basement Partial, Unfinished
Interior
Interior Features Ceiling Fan(s), Breakfast Area
Hot Water Oil
Heating Oil, Hot Water
Cooling Wall Unit
Flooring Wood, Fully Carpeted
Equipment Oven - Self Cleaning, Dishwasher, Built-In Microwave
Fireplace N
Window Features Energy Efficient,Replacement
Appliance Oven - Self Cleaning, Dishwasher, Built-In Microwave
Heat Source Oil
Laundry Basement
Exterior
Exterior Feature Patio(s), Porch(es)
Garage Spaces 3.0
Utilities Available Cable TV
Water Access N
Roof Type Pitched,Shingle
Accessibility None
Porch Patio(s), Porch(es)
Total Parking Spaces 3
Garage Y
Building
Lot Description Level, Rear Yard
Story 2
Sewer Public Sewer
Water Public
Architectural Style Victorian
Level or Stories 2
Additional Building Above Grade
Structure Type 9'+ Ceilings
New Construction N
Schools
School District Spring-Ford Area
Others
Senior Community No
Tax ID 14-01 -0024
Ownership Fee Simple
Acceptable Financing Conventional, VA, FHA 203(b)
Listing Terms Conventional, VA, FHA 203(b)
Financing Conventional,VA,FHA 203(b)
Read Less
Want to know what your home might be worth? Contact us for a FREE valuation!

Our team is ready to help you sell your home for the highest possible price ASAP

Bought with Christy L Abrams • Long & Foster Real Estate, Inc.
GET MORE INFORMATION





