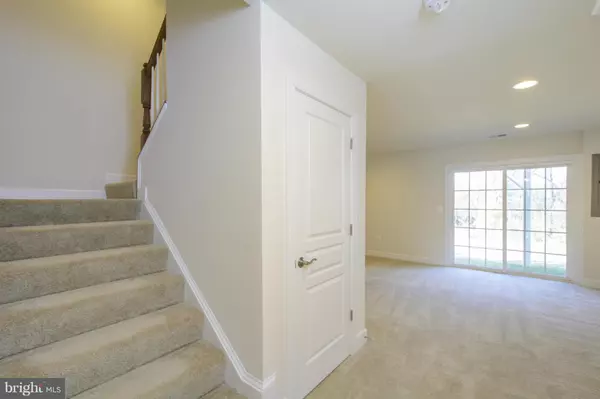$333,330
$333,340
For more information regarding the value of a property, please contact us for a free consultation.
8890 ENGLEWOOD FARMS DR Manassas, VA 20112
2 Beds
3 Baths
1,952 SqFt
Key Details
Sold Price $333,330
Property Type Townhouse
Sub Type Interior Row/Townhouse
Listing Status Sold
Purchase Type For Sale
Square Footage 1,952 sqft
Price per Sqft $170
Subdivision Bradley Square
MLS Listing ID 1000232701
Sold Date 05/26/15
Style Traditional
Bedrooms 2
Full Baths 2
Half Baths 1
HOA Y/N Y
Abv Grd Liv Area 1,952
Originating Board MRIS
Year Built 2015
Property Description
BRAND NEW Stanley Martin 3 level luxury townhome with beautiful upgrades- hardwood floors, granite countertops, stainless steel appliances, ceramic tiles, spacious deck, and so much more! Surrounded by trees! Purchase by 3/31 to receive $10,000 towards closing costs!. Photos may show options
Location
State VA
County Prince William
Rooms
Other Rooms Kitchen, Game Room, Family Room, Foyer
Basement Fully Finished, Walkout Level
Interior
Interior Features Family Room Off Kitchen, Kitchen - Gourmet, Kitchen - Island, Upgraded Countertops, Wood Floors
Hot Water 60+ Gallon Tank
Heating Central
Cooling Central A/C, Programmable Thermostat
Equipment Washer/Dryer Hookups Only, Cooktop, Dishwasher, Disposal, Exhaust Fan, Microwave, Oven - Double, Oven - Wall, Oven/Range - Electric, Refrigerator
Fireplace N
Appliance Washer/Dryer Hookups Only, Cooktop, Dishwasher, Disposal, Exhaust Fan, Microwave, Oven - Double, Oven - Wall, Oven/Range - Electric, Refrigerator
Heat Source Electric
Exterior
Garage Spaces 1.0
Utilities Available Cable TV Available, Multiple Phone Lines, Under Ground
Amenities Available Common Grounds, Tot Lots/Playground
Water Access N
Accessibility None
Attached Garage 1
Total Parking Spaces 1
Garage Y
Private Pool N
Building
Story 3+
Sewer Public Sewer, Public Septic
Water Public
Architectural Style Traditional
Level or Stories 3+
Additional Building Above Grade
New Construction Y
Schools
Elementary Schools Bennett
Middle Schools Parkside
High Schools Osbourn Park
School District Prince William County Public Schools
Others
HOA Fee Include Snow Removal,Trash,Lawn Maintenance
Senior Community No
Tax ID TBD
Ownership Fee Simple
Acceptable Financing FHA, VA, Conventional
Listing Terms FHA, VA, Conventional
Financing FHA,VA,Conventional
Special Listing Condition Standard
Read Less
Want to know what your home might be worth? Contact us for a FREE valuation!

Our team is ready to help you sell your home for the highest possible price ASAP

Bought with Sharon W Sprow • Carter Realty
GET MORE INFORMATION





