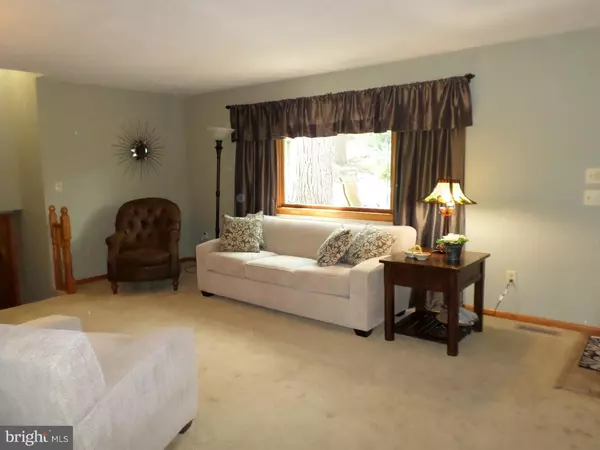$430,000
$444,900
3.3%For more information regarding the value of a property, please contact us for a free consultation.
121 MIDWAY RD Phoenixville, PA 19460
4 Beds
4 Baths
3,156 SqFt
Key Details
Sold Price $430,000
Property Type Single Family Home
Sub Type Detached
Listing Status Sold
Purchase Type For Sale
Square Footage 3,156 sqft
Price per Sqft $136
Subdivision Bevans Orchard
MLS Listing ID 1003576471
Sold Date 12/05/16
Style Contemporary,Split Level
Bedrooms 4
Full Baths 3
Half Baths 1
HOA Y/N N
Abv Grd Liv Area 2,156
Originating Board TREND
Year Built 1975
Annual Tax Amount $6,464
Tax Year 2016
Lot Size 2.900 Acres
Acres 2.9
Lot Dimensions IRREGULAR
Property Description
Let nature meet you at your door at this one of a kind property in Chester county. Enjoy the tranquil view while relaxing on the patio overlooking the spring fed ponds. This lovely split level in the much desired Phoenixville School District offers easy access to major highways and shopping, yet has a quiet setting on the 2.9 acre lot. The interior will not disappoint with updates throughout. Pellet stove insert along with heated floors in the upper and lower kitchen , and lower bathroom provide extra comfort in the winter. New central air with complete house filter and humidifier for comfort in the summer. Water softener, water heater, furnace,sump pumps with battery back up, and sewer pump are all new. Kitchen features granite counter tops and island, stainless appliances including trash compactor, convection oven, microwave and dishwasher. Master bedroom, 2nd bedroom, living room, and dining room all have scenic pond views. Lower level includes a full suite for added 1000 sq ft of living space. An over-sized 2 car garage welcomes you home at the end of the freshly paved driveway. Don't let this one get away.
Location
State PA
County Chester
Area East Pikeland Twp (10326)
Zoning R2
Rooms
Other Rooms Living Room, Dining Room, Primary Bedroom, Bedroom 2, Bedroom 3, Kitchen, Family Room, Bedroom 1, In-Law/auPair/Suite, Laundry, Other, Attic
Basement Partial, Fully Finished
Interior
Interior Features Kitchen - Island, Ceiling Fan(s), Kitchen - Eat-In
Hot Water Electric
Heating Propane, Forced Air, Radiant
Cooling Central A/C
Fireplaces Number 1
Fireplaces Type Stone
Equipment Disposal, Trash Compactor, Built-In Microwave
Fireplace Y
Appliance Disposal, Trash Compactor, Built-In Microwave
Heat Source Bottled Gas/Propane
Laundry Lower Floor
Exterior
Exterior Feature Deck(s), Porch(es)
Garage Spaces 5.0
View Y/N Y
Water Access N
View Water
Roof Type Shingle
Accessibility None
Porch Deck(s), Porch(es)
Total Parking Spaces 5
Garage Y
Building
Story Other
Sewer Public Sewer
Water Well
Architectural Style Contemporary, Split Level
Level or Stories Other
Additional Building Above Grade, Below Grade
New Construction N
Schools
Elementary Schools East Pikeland
Middle Schools Phoenixville Area
High Schools Phoenixville Area
School District Phoenixville Area
Others
Senior Community No
Tax ID 26-04D-0043
Ownership Fee Simple
Read Less
Want to know what your home might be worth? Contact us for a FREE valuation!

Our team is ready to help you sell your home for the highest possible price ASAP

Bought with Andrew W Keen • RE/MAX Professional Realty
GET MORE INFORMATION





