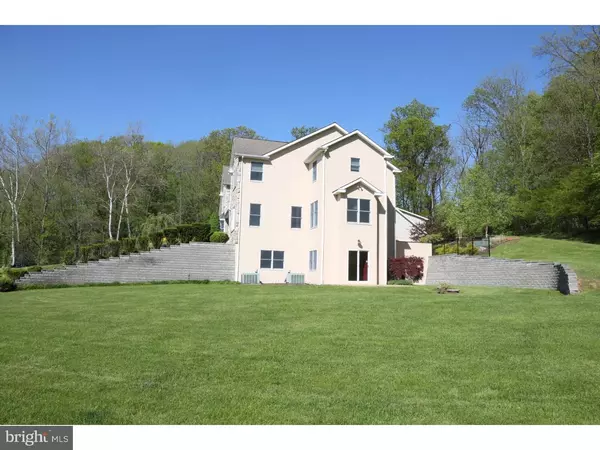$734,900
$734,900
For more information regarding the value of a property, please contact us for a free consultation.
107 KRAPF LN Downingtown, PA 19335
5 Beds
5 Baths
7,159 SqFt
Key Details
Sold Price $734,900
Property Type Single Family Home
Sub Type Detached
Listing Status Sold
Purchase Type For Sale
Square Footage 7,159 sqft
Price per Sqft $102
Subdivision None Available
MLS Listing ID 1003573397
Sold Date 01/26/17
Style Colonial
Bedrooms 5
Full Baths 4
Half Baths 1
HOA Y/N Y
Abv Grd Liv Area 6,259
Originating Board TREND
Year Built 2000
Annual Tax Amount $14,937
Tax Year 2016
Lot Size 3.700 Acres
Acres 3.7
Property Description
DRASTIC PRICE REDUCTION! Seller says sell now! Over a $100,000 price reduction from original asking price. Built in 2000 this quality custom home is serenely situated on a lovely cul-de-sac of custom homes. Walk to Marsh Creek Lake Park from here. A 3 car detached garage offers the option for a finished apartment space above while housing boats, cars, trucks and toys below! The 3 car attached garage has heated floors! Car buffs and collectors will love the added space this property has for people and their fine collections! A large open concept Kitchen/Dining room/Family Room area that features cherry cabinetry, Corian counters, Thermador wall ovens, Pro 6 burner range and tile back splash. No detail has been spared, lighting above and below cabinets allow you to customize your lighting. Just off the kitchen is a generously sized mudroom/Laundry Room with laundry shoot. Off the right of the kitchen is a sunken FR with huge windows, vaulted ceilings and floor to ceiling stone gas fireplace. Sliders open up from eat-in kitchen out to a professionally landscaped patio with fire pit. Overlooking the open 3.7 acre lot is the DR with full wet bar; a great place to entertain friends! Also situated on the main floor is the formal LR, fabulous sunroom and office. Move upstairs to find generously sized bedrooms. The master bath includes a whirlpool tub, his & her sinks, custom cabinetry, walk-in shower and laundry shoot. In addition to all this, the master suite also features a huge dressing room off the bathroom and a separate hobby/craft room to be used for whatever you can dream of; wrapping room, home gym, nursery (or even an additional BR). The attic is also completely finished with wall-to-wall carpeting and adds even more useable options. Walk down to the fully finished walk out basement which features a bedroom, sauna with changing room, full bath, bar, living area & wine cellar. There is also an additional detached 3 car garage with a complete second story that is ready to be finished into an in-law suite, nanny's apartment or office space. (owner has plans ready for in-law suite)This home must be seen to be appreciated. Come see how this beautiful home and property will work for you! Taxes should be appealed as this asking price and potential sale price would warrant a reduction. Insured value of this home is well over a million! Already stucco inspected and passed by Spotlight. LUCKY YOU!! HURRY for this is a fabulous deal!
Location
State PA
County Chester
Area Upper Uwchlan Twp (10332)
Zoning R1
Direction Northwest
Rooms
Other Rooms Living Room, Dining Room, Primary Bedroom, Bedroom 2, Bedroom 3, Kitchen, Family Room, Bedroom 1, Laundry, Other, Attic
Basement Full, Outside Entrance, Fully Finished
Interior
Interior Features Primary Bath(s), Kitchen - Island, Skylight(s), Ceiling Fan(s), Sauna, Central Vacuum, Sprinkler System, Wet/Dry Bar, Intercom, Stall Shower, Kitchen - Eat-In
Hot Water Propane
Heating Gas, Forced Air, Radiant, Zoned
Cooling Central A/C
Flooring Wood, Fully Carpeted, Tile/Brick
Fireplaces Number 1
Fireplaces Type Stone, Gas/Propane
Equipment Built-In Range, Oven - Double, Dishwasher
Fireplace Y
Appliance Built-In Range, Oven - Double, Dishwasher
Heat Source Natural Gas
Laundry Main Floor
Exterior
Exterior Feature Roof, Porch(es)
Parking Features Inside Access, Garage Door Opener
Garage Spaces 7.0
Utilities Available Cable TV
Water Access N
Roof Type Pitched,Shingle
Accessibility None
Porch Roof, Porch(es)
Total Parking Spaces 7
Garage Y
Building
Lot Description Cul-de-sac, Open, Front Yard, Rear Yard, SideYard(s)
Story 2
Foundation Brick/Mortar
Sewer On Site Septic
Water Well
Architectural Style Colonial
Level or Stories 2
Additional Building Above Grade, Below Grade
Structure Type Cathedral Ceilings,9'+ Ceilings,High
New Construction N
Schools
High Schools Downingtown High School West Campus
School District Downingtown Area
Others
Pets Allowed Y
Senior Community No
Tax ID 32-05 -0011.0400
Ownership Fee Simple
Security Features Security System
Acceptable Financing Conventional
Listing Terms Conventional
Financing Conventional
Pets Allowed Case by Case Basis
Read Less
Want to know what your home might be worth? Contact us for a FREE valuation!

Our team is ready to help you sell your home for the highest possible price ASAP

Bought with Lauren B Dickerman • Keller Williams Real Estate -Exton
GET MORE INFORMATION





