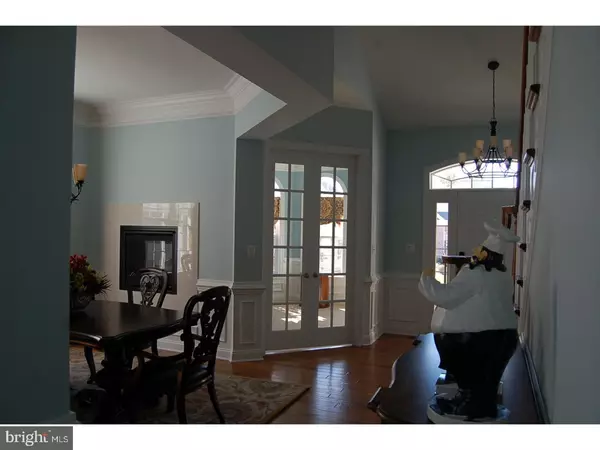$455,000
$459,900
1.1%For more information regarding the value of a property, please contact us for a free consultation.
2235 COOPER DR Skippack, PA 19473
3 Beds
3 Baths
2,680 SqFt
Key Details
Sold Price $455,000
Property Type Single Family Home
Sub Type Detached
Listing Status Sold
Purchase Type For Sale
Square Footage 2,680 sqft
Price per Sqft $169
Subdivision Meadow Glen
MLS Listing ID 1003497045
Sold Date 12/08/17
Style Ranch/Rambler
Bedrooms 3
Full Baths 3
HOA Fees $235/mo
HOA Y/N Y
Abv Grd Liv Area 2,680
Originating Board TREND
Year Built 2013
Annual Tax Amount $8,275
Tax Year 2017
Lot Size 6,709 Sqft
Acres 0.15
Lot Dimensions 60
Property Description
NEW LISTING! Simply Beautiful! Why wait for new construction? Shows like a model home! Popular Deerfield model located in the desirable community of Meadow Glen. From the moment you step through the front door you will be in awe. Gleaming hardwood, beautiful moldings and upgrades galore. Study with French doors and see-through fire place, Formal Dining Room, Gourmet Kitchen with Cherry Cabinetry, Granite Counter Tops, and Top of the Line Stainless Appliances. Family room with vaulted ceiling, recessed lighting and gas fireplace. First Floor Master Bedroom Suite with amazing walk-in closet and Master Bath with custom ceramic shower. Second Bedroom, Hall Bath and Laundry room, all on the first floor. Grand open-rail staircase with hardwood lead to a 20 x 13 loft and second floor suite w/full ceramic bath. Basement with 9ft ceilings, and egress to add light to enormous space. Enjoy your summer evenings on the custom wrap around deck looking over a beautiful vista. So many upgrades. Clubhouse with pool, exercise, multipurpose room and dog park. Great Location, Great Home, Great Community!
Location
State PA
County Montgomery
Area Skippack Twp (10651)
Zoning R1
Rooms
Other Rooms Living Room, Dining Room, Primary Bedroom, Bedroom 2, Kitchen, Family Room, Bedroom 1, Laundry, Other
Basement Full, Unfinished
Interior
Interior Features Kitchen - Island, Butlers Pantry, Kitchen - Eat-In
Hot Water Propane
Heating Propane
Cooling Central A/C
Fireplaces Number 2
Fireplaces Type Gas/Propane
Equipment Oven - Wall, Dishwasher
Fireplace Y
Appliance Oven - Wall, Dishwasher
Heat Source Bottled Gas/Propane
Laundry Main Floor
Exterior
Garage Spaces 4.0
Amenities Available Swimming Pool, Club House
Water Access N
Roof Type Shingle
Accessibility None
Total Parking Spaces 4
Garage N
Building
Story 1.5
Foundation Concrete Perimeter
Sewer Public Sewer
Water Public
Architectural Style Ranch/Rambler
Level or Stories 1.5
Additional Building Above Grade
Structure Type Cathedral Ceilings,9'+ Ceilings
New Construction N
Schools
School District Perkiomen Valley
Others
HOA Fee Include Pool(s),Common Area Maintenance,Lawn Maintenance,Snow Removal,Trash,Health Club,Management
Senior Community Yes
Tax ID 51-00-03114-645
Ownership Fee Simple
Security Features Security System
Read Less
Want to know what your home might be worth? Contact us for a FREE valuation!

Our team is ready to help you sell your home for the highest possible price ASAP

Bought with Patricia Tabor • Long & Foster Real Estate, Inc.
GET MORE INFORMATION





