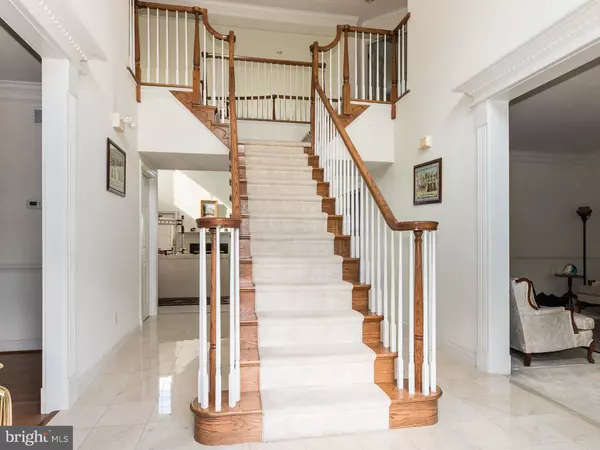$620,500
$689,900
10.1%For more information regarding the value of a property, please contact us for a free consultation.
213 HAZELTINE CIR Blue Bell, PA 19422
4 Beds
5 Baths
5,160 SqFt
Key Details
Sold Price $620,500
Property Type Single Family Home
Sub Type Detached
Listing Status Sold
Purchase Type For Sale
Square Footage 5,160 sqft
Price per Sqft $120
Subdivision Creekside At Blue Bell
MLS Listing ID 1003487297
Sold Date 03/23/17
Style Colonial
Bedrooms 4
Full Baths 4
Half Baths 1
HOA Fees $251/mo
HOA Y/N Y
Abv Grd Liv Area 3,720
Originating Board TREND
Year Built 1997
Annual Tax Amount $10,394
Tax Year 2017
Lot Size 0.320 Acres
Acres 0.32
Lot Dimensions 87
Property Description
Look no further! This enormous BBCC estate style home was a premium lot when the development was built in award-winning Wissahickon Schools. Enter the home through the 2-story grand foyer which is the central point of the home. From the foyer, enter the elegant Formal Living Room and off to the left a large Formal Dining Room complete with gleaming hardwood floors. The bright, open kitchen allows for the perfect entertaining space and access to 2nd staircase. White cabinetry, neutral decor and walk-in pantry. So many options with this wonderful space. The breakfast room leads to the rear deck which has absolutely stunning views of the pond and golf course. This view can't be beat! 2 story grand Family Room with marble fireplace and 2 sets of French doors lead to the rear deck. A large office/study with beautiful windows to overlook the scenic backyard. There is a main floor laundry which also has a shower stall and a separate 1/2 bath complete the 1st floor. The 2nd floor offers 4 large bedrooms and 3 full bathrooms including a Master Suite with 2nd office, 2 walk-in closets, vanity, Master bath; it's like your own oasis. Enjoy additional living and entertaining space in the finished basement with large wet bar area, tile flooring, a 4th full bathroom with stall shower, gym/workout room and French doors that lead to the rear yard. There are so many wonderful reasons to live in Blue Bell Country Club including the lush landscape and peaceful, serene grounds. The inclusions that are offered to residents are: Brand new in 2016 Rec Center to residents!! 3 pools, Tennis courts, Pickleball Courts, Basketball Courts, & Playground. You can add-on to your membership at a fee to include the Clubhouse with gym and aerobic classes as well as the Golf Course which is separate from the HOA. Vacation all year in this incredible community and make this your home today!
Location
State PA
County Montgomery
Area Whitpain Twp (10666)
Zoning R6GC
Rooms
Other Rooms Living Room, Dining Room, Primary Bedroom, Bedroom 2, Bedroom 3, Kitchen, Family Room, Bedroom 1, Laundry, Other
Basement Full, Outside Entrance, Fully Finished
Interior
Interior Features Primary Bath(s), Kitchen - Island, Butlers Pantry, WhirlPool/HotTub, Stall Shower, Dining Area
Hot Water Natural Gas
Heating Gas
Cooling Central A/C
Flooring Wood, Fully Carpeted, Tile/Brick
Fireplaces Number 1
Fireplaces Type Marble
Equipment Cooktop, Oven - Wall, Oven - Double, Dishwasher, Disposal, Built-In Microwave
Fireplace Y
Appliance Cooktop, Oven - Wall, Oven - Double, Dishwasher, Disposal, Built-In Microwave
Heat Source Natural Gas
Laundry Main Floor
Exterior
Exterior Feature Deck(s)
Garage Spaces 3.0
Utilities Available Cable TV
Amenities Available Swimming Pool, Tennis Courts, Tot Lots/Playground
View Y/N Y
Water Access N
View Golf Course
Roof Type Shingle
Accessibility None
Porch Deck(s)
Attached Garage 3
Total Parking Spaces 3
Garage Y
Building
Lot Description Front Yard, Rear Yard
Story 2
Sewer Public Sewer
Water Public
Architectural Style Colonial
Level or Stories 2
Additional Building Above Grade, Below Grade
Structure Type Cathedral Ceilings
New Construction N
Schools
School District Wissahickon
Others
HOA Fee Include Pool(s),Common Area Maintenance,Lawn Maintenance,Snow Removal,Trash,Parking Fee,All Ground Fee,Alarm System
Senior Community No
Tax ID 66-00-02519-142
Ownership Fee Simple
Acceptable Financing Conventional, VA, FHA 203(b), USDA
Listing Terms Conventional, VA, FHA 203(b), USDA
Financing Conventional,VA,FHA 203(b),USDA
Read Less
Want to know what your home might be worth? Contact us for a FREE valuation!

Our team is ready to help you sell your home for the highest possible price ASAP

Bought with Maryana Bodlak • BHHS Fox & Roach-Haverford

GET MORE INFORMATION





