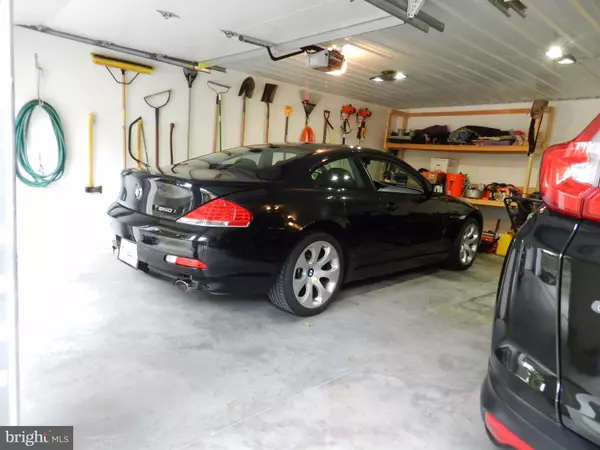$565,000
$555,000
1.8%For more information regarding the value of a property, please contact us for a free consultation.
10120 CAVALRY DR Fairfax, VA 22030
4 Beds
3 Baths
1,753 SqFt
Key Details
Sold Price $565,000
Property Type Single Family Home
Sub Type Detached
Listing Status Sold
Purchase Type For Sale
Square Footage 1,753 sqft
Price per Sqft $322
Subdivision Mosby Woods
MLS Listing ID 1000208589
Sold Date 08/31/17
Style Split Level
Bedrooms 4
Full Baths 2
Half Baths 1
HOA Y/N N
Abv Grd Liv Area 1,356
Originating Board MRIS
Year Built 1961
Annual Tax Amount $5,669
Tax Year 2017
Lot Size 9,567 Sqft
Acres 0.22
Property Description
Rare in Mosby Woods: 2 Car Stunning Garage on 4BR Split Level w/ Wonderful Landscaping, Styled Fenced Back, Patio, Hardwoods, Updated Baths & Kitchen. Extras everywhere including closet organizers, pocket closet door, electrical updates, extensive hardscaping/slate porch, tiled LL, massive driveway, beautiful siting, manicured topsoiled lawn, mature trees, gas range. Hard to put price on it ALL!
Location
State VA
County Fairfax City
Zoning RH
Rooms
Basement Side Entrance, Outside Entrance, Walkout Level, Partially Finished, Daylight, Full, Improved, Heated
Interior
Interior Features Attic, Dining Area, Built-Ins, Upgraded Countertops, Primary Bath(s), Wood Floors
Hot Water Natural Gas
Heating Forced Air
Cooling Central A/C
Fireplaces Number 1
Fireplaces Type Screen
Equipment Cooktop, Dryer, Dishwasher, Extra Refrigerator/Freezer, Refrigerator, Stove, Washer, Water Heater
Fireplace Y
Appliance Cooktop, Dryer, Dishwasher, Extra Refrigerator/Freezer, Refrigerator, Stove, Washer, Water Heater
Heat Source Natural Gas
Exterior
Parking Features Garage Door Opener
Garage Spaces 2.0
Water Access N
Accessibility None
Total Parking Spaces 2
Garage Y
Private Pool N
Building
Story 3+
Sewer Public Sewer
Water Public
Architectural Style Split Level
Level or Stories 3+
Additional Building Above Grade, Below Grade
New Construction N
Others
Senior Community No
Tax ID 60375
Ownership Fee Simple
Special Listing Condition Standard
Read Less
Want to know what your home might be worth? Contact us for a FREE valuation!

Our team is ready to help you sell your home for the highest possible price ASAP

Bought with Dustin M Fox • Pearson Smith Realty, LLC
GET MORE INFORMATION





